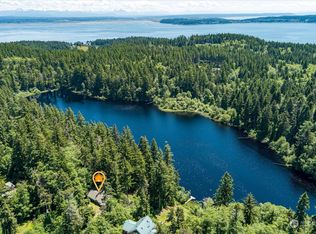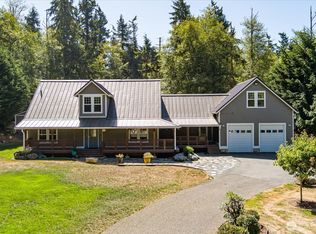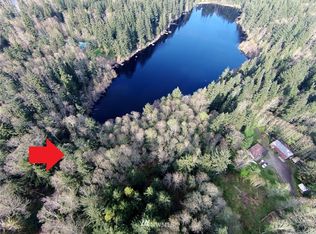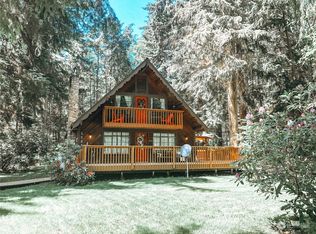Sold
Listed by:
Julie A. Kinnaird,
Windermere Whidbey Island
Bought with: Coldwell Banker 360 Team
$1,050,000
1566 Deer Ridge Road, Oak Harbor, WA 98277
3beds
2,057sqft
Single Family Residence
Built in 2020
5 Acres Lot
$1,055,300 Zestimate®
$510/sqft
$2,979 Estimated rent
Home value
$1,055,300
$939,000 - $1.18M
$2,979/mo
Zestimate® history
Loading...
Owner options
Explore your selling options
What's special
Outstanding custom built one-level retreat in a private 5 acre country setting with lake frontage. This 3 bedroom, 2.5 bath home has beautiful open plan living area w/ vaulted ceilings, huge kitchen w/ granite counters & 9’ Island. Dining area has bay windows & lake view. Luxury bathroom w/claw foot tub. Superb covered area w/recessed lighting, wood burning fireplace extends your outdoor enjoyment through the seasons. 30’x 40’ insulated shop w/12 ft ceilings & high lift double doors has space for all your toys & hobbies. Kayak, fish, watch wildlife, stay warm by the firepit & relax in your secluded sanctuary. Private well. Prelist home & septic inspection completed. Only minutes away from Oak Harbor's amenities but feels like another world!
Zillow last checked: 8 hours ago
Listing updated: October 05, 2025 at 04:04am
Listed by:
Julie A. Kinnaird,
Windermere Whidbey Island
Bought with:
Tyler Fitzgerald, 24032022
Coldwell Banker 360 Team
Anna Fitzgerald, 21008562
Coldwell Banker 360 Team
Source: NWMLS,MLS#: 2386497
Facts & features
Interior
Bedrooms & bathrooms
- Bedrooms: 3
- Bathrooms: 3
- Full bathrooms: 2
- 1/2 bathrooms: 1
- Main level bathrooms: 3
- Main level bedrooms: 3
Primary bedroom
- Level: Main
Bedroom
- Level: Main
Bedroom
- Level: Main
Bathroom full
- Level: Main
Bathroom full
- Level: Main
Other
- Level: Main
Entry hall
- Level: Main
Great room
- Level: Main
Kitchen with eating space
- Level: Main
Utility room
- Level: Main
Heating
- Fireplace, Heat Pump, High Efficiency (Unspecified), Electric, Wood
Cooling
- Heat Pump, High Efficiency (Unspecified)
Appliances
- Included: Dishwasher(s), Dryer(s), Microwave(s), Refrigerator(s), Stove(s)/Range(s), Washer(s)
Features
- Bath Off Primary, Walk-In Pantry
- Flooring: Vinyl, Vinyl Plank
- Doors: French Doors
- Windows: Double Pane/Storm Window
- Basement: None
- Number of fireplaces: 1
- Fireplace features: Wood Burning, Main Level: 1, Fireplace
Interior area
- Total structure area: 2,057
- Total interior livable area: 2,057 sqft
Property
Parking
- Total spaces: 6
- Parking features: Attached Garage, Detached Garage, RV Parking
- Attached garage spaces: 6
Features
- Levels: One
- Stories: 1
- Entry location: Main
- Patio & porch: Bath Off Primary, Double Pane/Storm Window, Fireplace, French Doors, Vaulted Ceiling(s), Walk-In Closet(s), Walk-In Pantry, Wired for Generator
- Has view: Yes
- View description: Lake, Territorial
- Has water view: Yes
- Water view: Lake
- Waterfront features: Lake
Lot
- Size: 5 Acres
- Features: Dead End Street, Paved, Secluded, Deck, Fenced-Partially, Outbuildings, Patio, Propane, RV Parking, Shop
- Topography: Level,Partial Slope
- Residential vegetation: Fruit Trees, Garden Space, Wooded
Details
- Parcel number: R233343475030
- Zoning description: Jurisdiction: County
- Special conditions: Standard
- Other equipment: Wired for Generator
Construction
Type & style
- Home type: SingleFamily
- Architectural style: Northwest Contemporary
- Property subtype: Single Family Residence
Materials
- Cement Planked, Stone, Cement Plank
- Foundation: Poured Concrete
- Roof: Composition
Condition
- Very Good
- Year built: 2020
Details
- Builder name: Waldron
Utilities & green energy
- Electric: Company: PSE
- Sewer: Septic Tank, Company: OSS
- Water: Individual Well, Private, Company: Single Party Well
- Utilities for property: Dish Tv, T Mobile Wifi
Community & neighborhood
Community
- Community features: Boat Launch, CCRs
Location
- Region: Oak Harbor
- Subdivision: Silver Lake
HOA & financial
HOA
- HOA fee: $500 annually
Other
Other facts
- Listing terms: Cash Out,Conventional,VA Loan
- Cumulative days on market: 60 days
Price history
| Date | Event | Price |
|---|---|---|
| 9/4/2025 | Sold | $1,050,000-4.5%$510/sqft |
Source: | ||
| 8/8/2025 | Pending sale | $1,100,000$535/sqft |
Source: | ||
| 6/9/2025 | Listed for sale | $1,100,000+388.9%$535/sqft |
Source: | ||
| 6/12/2009 | Sold | $225,000+49%$109/sqft |
Source: Public Record Report a problem | ||
| 2/29/2008 | Sold | $151,000+4.1%$73/sqft |
Source: Public Record Report a problem | ||
Public tax history
| Year | Property taxes | Tax assessment |
|---|---|---|
| 2024 | $6,995 +0% | $991,587 -0.5% |
| 2023 | $6,992 +1% | $996,918 +6.6% |
| 2022 | $6,924 -9.6% | $935,552 +25.8% |
Find assessor info on the county website
Neighborhood: 98277
Nearby schools
GreatSchools rating
- 5/10Crescent Harbor Elementary SchoolGrades: K-4Distance: 3.2 mi
- 7/10North Whidbey Middle SchoolGrades: 7-8Distance: 5.5 mi
- 6/10Oak Harbor High SchoolGrades: 9-12Distance: 6.4 mi

Get pre-qualified for a loan
At Zillow Home Loans, we can pre-qualify you in as little as 5 minutes with no impact to your credit score.An equal housing lender. NMLS #10287.



