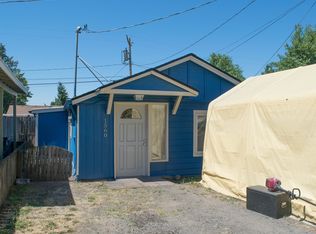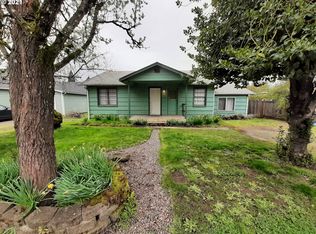No sign. Do not disturb tenants - 24 hour notice required. Dual living in super convenient location! Mobile and cottage on single lot. Cottage is 1 bed/1 bath 512 sqft. Mobile is a 1973 Villa West with 2 bed/2 bath, 924 sqft and forced air heat. Lots of recent updates in both units. All appliances stay. Storage in outbuilding. Very nice inside - light and bright! So many possibilities!
This property is off market, which means it's not currently listed for sale or rent on Zillow. This may be different from what's available on other websites or public sources.


