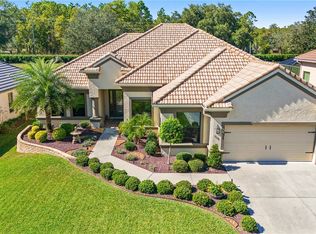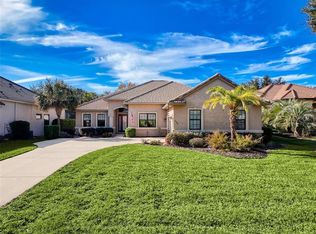Sold for $699,000 on 05/15/24
$699,000
1566 N Ridge Meadow Path, Hernando, FL 34442
4beds
2,510sqft
Single Family Residence
Built in 2015
0.28 Acres Lot
$656,100 Zestimate®
$278/sqft
$2,641 Estimated rent
Home value
$656,100
$604,000 - $709,000
$2,641/mo
Zestimate® history
Loading...
Owner options
Explore your selling options
What's special
Welcome to the epitome of luxurious living in the prestigious gated community of Terra Vista! This 4-bedroom, 2.5-bathroom masterpiece exudes elegance and comfort from every corner. The oversized 2-car garage ensures ample storage space, while the private expanded lanai, complete with a firepit and hot tub, offers a serene escape for relaxation and entertainment. With the additional space, hosting friends and neighbors for a party or get together will ensure plenty of room. Enjoy the lush beauty of mature landscaping that surrounds this home, creating a tranquil environment. The grand master suite boasts walk-in closets, an oversized shower, a bidet, and a jetted tub for ultimate pampering. You'll love the two-sided gas fireplace, shared between the living room and the master bedroom, adding warmth and charm to both spaces. The gourmet kitchen, adorned with hardwood cabinets, is a culinary dream. Plantation shutters throughout the entire house provide privacy and a touch of sophistication. Terra Vista's pristine community amenities and convenient location make this property a true gem. Don't miss your chance to experience the pinnacle of luxury living—contact us today for a private viewing.
Zillow last checked: 8 hours ago
Listing updated: May 15, 2024 at 01:51pm
Listed by:
Marlo Macaisa 352-212-4884,
RE/MAX Realty One,
Louis Miele 352-697-1685,
RE/MAX Realty One
Bought with:
Brian McCarthy, 3368358
Coldwell Banker Ellison Realty
Source: Realtors Association of Citrus County,MLS#: 826809 Originating MLS: Realtors Association of Citrus County
Originating MLS: Realtors Association of Citrus County
Facts & features
Interior
Bedrooms & bathrooms
- Bedrooms: 4
- Bathrooms: 3
- Full bathrooms: 2
- 1/2 bathrooms: 1
Heating
- Heat Pump
Cooling
- Central Air, Whole House Fan
Appliances
- Included: Dryer, Dishwasher, Gas Cooktop, Gas Oven, Microwave, Refrigerator, Water Heater, Washer, Instant Hot Water
- Laundry: Laundry - Living Area, Laundry Tub
Features
- Attic, Breakfast Bar, Bidet, Bathtub, Tray Ceiling(s), Dual Sinks, Eat-in Kitchen, Fireplace, Jetted Tub, Main Level Primary, Primary Suite, Open Floorplan, Pantry, Pull Down Attic Stairs, Split Bedrooms, Solid Surface Counters, Separate Shower, Tub Shower, Updated Kitchen, Walk-In Closet(s), Wood Cabinets
- Flooring: Carpet, Engineered Hardwood
- Attic: Pull Down Stairs
- Has fireplace: Yes
- Fireplace features: Gas
Interior area
- Total structure area: 3,781
- Total interior livable area: 2,510 sqft
Property
Parking
- Total spaces: 2
- Parking features: Attached, Concrete, Driveway, Garage, Garage Door Opener
- Attached garage spaces: 2
Features
- Levels: One
- Stories: 1
- Exterior features: Landscaping, Rain Gutters, Concrete Driveway, Room For Pool
- Pool features: None
Lot
- Size: 0.28 Acres
- Features: Cleared, Rectangular
Details
- Parcel number: 3329368
- Zoning: PDR
- Special conditions: Standard,Listed As-Is
Construction
Type & style
- Home type: SingleFamily
- Architectural style: Ranch,One Story
- Property subtype: Single Family Residence
Materials
- Stucco
- Foundation: Block, Slab
- Roof: Slate
Condition
- New construction: No
- Year built: 2015
Utilities & green energy
- Sewer: Public Sewer
- Water: Public
Community & neighborhood
Security
- Security features: Gated Community, Smoke Detector(s)
Community
- Community features: Gated
Location
- Region: Hernando
- Subdivision: Citrus Hills - Terra Vista
HOA & financial
HOA
- Has HOA: Yes
- HOA fee: $211 monthly
- Services included: Cable TV, Maintenance Structure, Other, See Remarks
- Association name: Terra Vista Hoa
- Association phone: 352-746-6060
- Second HOA fee: $240 annually
- Second association name: Terra Vista Poa
- Second association phone: 352-746-6060
Other
Other facts
- Listing terms: Assumable,Cash,Conventional,VA Loan
- Road surface type: Paved
Price history
| Date | Event | Price |
|---|---|---|
| 5/15/2024 | Sold | $699,000$278/sqft |
Source: | ||
| 2/16/2024 | Pending sale | $699,000$278/sqft |
Source: | ||
| 2/7/2024 | Price change | $699,000-1.5%$278/sqft |
Source: | ||
| 12/9/2023 | Price change | $709,900-2.7%$283/sqft |
Source: | ||
| 10/3/2023 | Listed for sale | $729,900+0.1%$291/sqft |
Source: | ||
Public tax history
| Year | Property taxes | Tax assessment |
|---|---|---|
| 2024 | $5,806 +2.3% | $426,967 +3% |
| 2023 | $5,676 +7% | $414,531 +3% |
| 2022 | $5,306 +4.2% | $402,457 +3% |
Find assessor info on the county website
Neighborhood: 34442
Nearby schools
GreatSchools rating
- 4/10Forest Ridge Elementary SchoolGrades: PK-5Distance: 1.8 mi
- 5/10Lecanto Middle SchoolGrades: 6-8Distance: 4.6 mi
- 5/10Lecanto High SchoolGrades: 9-12Distance: 4.7 mi
Schools provided by the listing agent
- Elementary: Forest Ridge Elementary
- Middle: Lecanto Middle
- High: Lecanto High
Source: Realtors Association of Citrus County. This data may not be complete. We recommend contacting the local school district to confirm school assignments for this home.

Get pre-qualified for a loan
At Zillow Home Loans, we can pre-qualify you in as little as 5 minutes with no impact to your credit score.An equal housing lender. NMLS #10287.
Sell for more on Zillow
Get a free Zillow Showcase℠ listing and you could sell for .
$656,100
2% more+ $13,122
With Zillow Showcase(estimated)
$669,222
