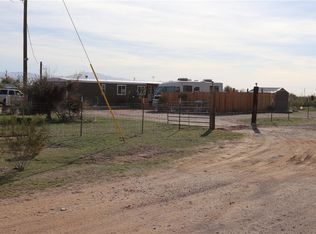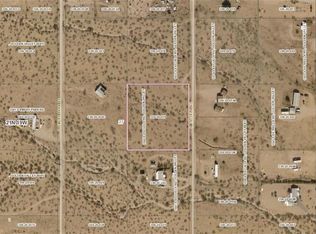Closed
$235,000
1566 S Escuela Rd, Golden Valley, AZ 86413
3beds
1,282sqft
Manufactured Home, Single Family Residence
Built in 2007
1.17 Acres Lot
$235,600 Zestimate®
$183/sqft
$1,569 Estimated rent
Home value
$235,600
$212,000 - $262,000
$1,569/mo
Zestimate® history
Loading...
Owner options
Explore your selling options
What's special
Welcome Home to 1566 S. Escuela Rd. This beautifully maintained 3-bedroom, 2-bath, 1,282 sq. ft. doublewide Cavco manufactured home offers comfort, charm, and incredible views. Nestled just 1,500 feet off the pavement, you'll enjoy peaceful living with easy access and stunning panoramic views of the mountains and valley. Step inside to a spacious split floor plan featuring a bright and airy living room, arched doorways, and an inviting country-style eat-in kitchen. The kitchen is filled with natural light and includes a laundry room just off to the side. Ceiling fans are located throughout the home for added comfort, and the refrigerator, washer, and dryer are all included. The primary suite is a private retreat, complete with a double-door closet and a spacious en-suite bathroom featuring dual sinks, a separate shower, and a large soaking tub perfect for relaxing at the end of the day. On the opposite side of the home, you ll find two well-sized guest bedrooms and a full bathroom, providing privacy and space for family or visitors. Outside, the property truly shines with two detached garages, offering ample space for vehicles, tools, and recreational toys. Hosting friends or family? The full RV hookups with both 30-amp and 50-amp plugs make it easy. Don't miss this opportunity to own a well-cared-for home with room to breathe, amazing views, and practical amenities all on a 1.17 acre fenced lot! Country living at its best yet close to town for all your needs. Come and explore our beautiful Arizona desert, sunrises, sunsets and starry night skies. Don't wait, opportunity is knocking, call a Realtor and schedule your personal showing today!
Zillow last checked: 8 hours ago
Listing updated: September 30, 2025 at 09:56am
Listed by:
Angie Wilks silversageproperties@gmail.com,
Silver Sage Properties,
Siuming Wilks 928-530-6300,
Silver Sage Properties
Bought with:
Shaunna Gates, SA675749000
KG Keller Williams Arizona Living Realty
Kerri Pearce, SA661113000
KG Keller Williams Arizona Living Realty
Source: WARDEX,MLS#: 031149 Originating MLS: Western AZ Regional Real Estate Data Exchange
Originating MLS: Western AZ Regional Real Estate Data Exchange
Facts & features
Interior
Bedrooms & bathrooms
- Bedrooms: 3
- Bathrooms: 2
- Full bathrooms: 2
Heating
- Propane
Cooling
- Central Air, Electric
Appliances
- Included: Dryer, Dishwasher, Gas Oven, Gas Range, Refrigerator, Water Heater, Washer
- Laundry: Electric Dryer Hookup, Inside, Laundry in Utility Room
Features
- Bathtub, Ceiling Fan(s), Dining Area, Dual Sinks, Garden Tub/Roman Tub, Laminate Counters, Laminate Countertop, Primary Suite, Separate Shower, Tub Shower, Walk-In Closet(s), Window Treatments
- Flooring: Carpet, Vinyl
- Windows: Window Coverings
- Has fireplace: No
Interior area
- Total interior livable area: 1,282 sqft
Property
Parking
- Total spaces: 4
- Parking features: Detached, RV Access/Parking, Garage Door Opener
- Garage spaces: 4
Accessibility
- Accessibility features: Low Threshold Shower
Features
- Entry location: Ceiling Fan(s),Counters-Laminate,Dining-Casual,Gar
- Patio & porch: Deck
- Exterior features: Deck, RV Parking/RV Hookup
- Pool features: None
- Fencing: Back Yard,Front Yard,Wire
- Has view: Yes
- View description: Mountain(s), Panoramic
Lot
- Size: 1.17 Acres
- Dimensions: 165 x 310
- Features: Agricultural, Residential Lot, Street Level
Details
- Parcel number: 30620014A
- Zoning description: M- AR Agricultural Res
- Horses can be raised: Yes
- Horse amenities: Horses Allowed
Construction
Type & style
- Home type: MobileManufactured
- Property subtype: Manufactured Home, Single Family Residence
Materials
- Roof: Shingle
Condition
- New construction: No
- Year built: 2007
Details
- Builder name: Cavco
Utilities & green energy
- Electric: 110 Volts
- Sewer: Septic Tank
- Water: Holding Tank
- Utilities for property: Electricity Available, Propane
Community & neighborhood
Location
- Region: Golden Valley
- Subdivision: Golden Valley Ranchos
Other
Other facts
- Body type: Double Wide
- Listing terms: Cash,Conventional,1031 Exchange,FHA,VA Loan
Price history
| Date | Event | Price |
|---|---|---|
| 9/30/2025 | Sold | $235,000-2%$183/sqft |
Source: | ||
| 9/15/2025 | Pending sale | $239,900$187/sqft |
Source: | ||
| 7/29/2025 | Listed for sale | $239,900+95.8%$187/sqft |
Source: | ||
| 5/11/2018 | Sold | $122,500-2%$96/sqft |
Source: | ||
| 3/3/2018 | Listed for sale | $125,000$98/sqft |
Source: 20th Century Realty #938195 Report a problem | ||
Public tax history
| Year | Property taxes | Tax assessment |
|---|---|---|
| 2026 | $579 +1.6% | $6,795 +4.4% |
| 2025 | $570 +2% | $6,510 +3.3% |
| 2024 | $559 +9.1% | $6,303 +7.6% |
Find assessor info on the county website
Neighborhood: 86413
Nearby schools
GreatSchools rating
- 5/10Black Mountain Elementary SchoolGrades: K-8Distance: 4.8 mi
- 3/10Lee Williams High SchoolGrades: 9-12Distance: 13.1 mi

