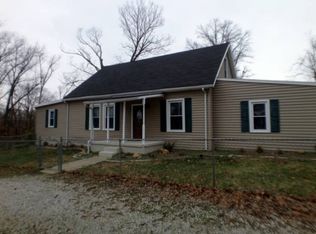This beautifully secluded property is perfect for the outdoor enthusiast! The home is in pristine condition and is completely move in ready. The metal roof is only 10 years old and has a 50 year warranty! There is no carpet in the home, it is all hardwood, tile and laminate. The attached sunroom is the perfect location for watching TV, games or just enjoying watching the wildlife that is in abundance. There is an attached 2 car garage. The 30 x 40 pole barn is a handy-person's dream. Storing ATV's, tractors, collectible cars. The possibilities are endless! Water runs the entire length of the 35+ acres so fishing is always available! A generator is included with the home.
This property is off market, which means it's not currently listed for sale or rent on Zillow. This may be different from what's available on other websites or public sources.
