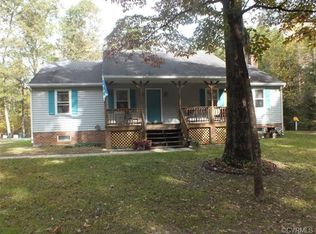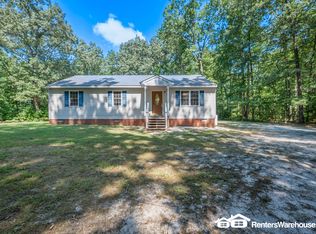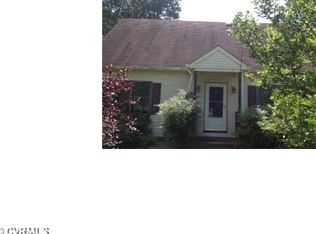Sold for $455,000 on 10/27/25
$455,000
1567 Epworth Rd, Aylett, VA 23009
3beds
1,656sqft
Single Family Residence
Built in 1994
6 Acres Lot
$458,000 Zestimate®
$275/sqft
$2,175 Estimated rent
Home value
$458,000
Estimated sales range
Not available
$2,175/mo
Zestimate® history
Loading...
Owner options
Explore your selling options
What's special
Welcome to your own secluded haven — this one-level home is nestled on six acres of private land, offering room to breathe and endless possibilities. A detached two-car garage and a massive 2000 sq. ft workshop with its own independent electrical service, and a gravel lot that set the stage for hobbies or business ventures like auto restoration, woodworking, RV or boat storage — you name it.
Step inside through the charming front porch into a spacious foyer that flows naturally into a large great room, featuring a cozy fireplace and seamless connection to the open kitchen. A dedicated dining room opens to a light-filled three-season porch, perfect for entertaining or relaxing year-round.
The primary bedroom is tucked away for privacy and includes a large en-suite bath and walk-in closet. On the opposite side of the home, two additional bedrooms and a full bath offer flexible living arrangements — one bedroom is oversized and could easily serve as a secondary primary suite. A thoughtfully placed utility room includes generous storage and a convenient half bath. The encapsulated crawl space also offers improved air quality, pest control, enhanced structural integrity, increased comfort, and energy efficiency. This property offers easy access to I-95 and Route 301 making commuting north or south a breeze. Don't miss out on this unique property, schedule a showing today!
Zillow last checked: 8 hours ago
Listing updated: October 28, 2025 at 07:08am
Listed by:
LaTamara Claiborne 804-255-8035,
Ivy League Realty LLC
Bought with:
Shana Magliacano, 0225255802
ERA Woody Hogg & Assoc
Source: CVRMLS,MLS#: 2521768 Originating MLS: Central Virginia Regional MLS
Originating MLS: Central Virginia Regional MLS
Facts & features
Interior
Bedrooms & bathrooms
- Bedrooms: 3
- Bathrooms: 3
- Full bathrooms: 2
- 1/2 bathrooms: 1
Primary bedroom
- Description: Wood floors, Walk-in closet, Primary bathroom
- Level: First
- Dimensions: 14.0 x 11.0
Bedroom 2
- Description: LVP Flooring, Custom closet
- Level: First
- Dimensions: 24.0 x 10.0
Bedroom 3
- Description: Carpet, closet
- Level: First
- Dimensions: 12.10 x 9.11
Dining room
- Description: Bright and just off from the kitchen
- Level: First
- Dimensions: 11.0 x 11.0
Florida room
- Level: First
- Dimensions: 0 x 0
Other
- Description: Tub & Shower
- Level: First
Great room
- Description: Wood Floors, Brick Fireplace with Gas insert
- Level: First
- Dimensions: 21.0 x 15.0
Half bath
- Level: First
Kitchen
- Description: Pendant Lights, Stainless Steel Appliances
- Level: First
- Dimensions: 10.0 x 9.10
Laundry
- Description: Custom Cabinets
- Level: First
- Dimensions: 13.0 x 7.0
Heating
- Electric, Heat Pump
Cooling
- Central Air
Appliances
- Included: Electric Water Heater
- Laundry: Washer Hookup, Dryer Hookup
Features
- Bedroom on Main Level, Ceiling Fan(s), Dining Area, Separate/Formal Dining Room, Bath in Primary Bedroom, Main Level Primary, Walk-In Closet(s)
- Flooring: Laminate, Partially Carpeted, Vinyl, Wood
- Doors: Storm Door(s)
- Windows: Storm Window(s)
- Basement: Crawl Space
- Attic: Access Only
- Has fireplace: Yes
- Fireplace features: Gas, Masonry
Interior area
- Total interior livable area: 1,656 sqft
- Finished area above ground: 1,656
- Finished area below ground: 0
Property
Parking
- Total spaces: 4
- Parking features: Driveway, Detached, Garage, Oversized, Unpaved, Workshop in Garage
- Garage spaces: 4
- Has uncovered spaces: Yes
Features
- Levels: One
- Stories: 1
- Patio & porch: Front Porch, Porch
- Exterior features: Porch, Storage, Shed, Unpaved Driveway
- Pool features: None
- Fencing: Chain Link,Fenced,Partial
Lot
- Size: 6 Acres
Details
- Parcel number: 131A4
- Zoning description: R-R
Construction
Type & style
- Home type: SingleFamily
- Architectural style: Ranch
- Property subtype: Single Family Residence
Materials
- Brick, Drywall, Vinyl Siding
- Roof: Composition,Shingle
Condition
- Resale
- New construction: No
- Year built: 1994
Utilities & green energy
- Sewer: Septic Tank
- Water: Well
Community & neighborhood
Location
- Region: Aylett
- Subdivision: Globe Forest Estates
Other
Other facts
- Ownership: Individuals
- Ownership type: Sole Proprietor
Price history
| Date | Event | Price |
|---|---|---|
| 10/27/2025 | Sold | $455,000-1.1%$275/sqft |
Source: | ||
| 9/28/2025 | Pending sale | $460,000$278/sqft |
Source: | ||
| 9/3/2025 | Price change | $460,000-2.1%$278/sqft |
Source: | ||
| 8/23/2025 | Price change | $469,950-2.1%$284/sqft |
Source: | ||
| 8/9/2025 | Listed for sale | $480,000+6.7%$290/sqft |
Source: | ||
Public tax history
| Year | Property taxes | Tax assessment |
|---|---|---|
| 2025 | $2,144 +6% | $348,600 |
| 2024 | $2,022 +3% | $348,600 +3% |
| 2023 | $1,963 +153.1% | $338,500 +82.2% |
Find assessor info on the county website
Neighborhood: 23009
Nearby schools
GreatSchools rating
- 3/10Acquinton Elementary SchoolGrades: 3-5Distance: 12.2 mi
- 3/10Hamilton Holmes Middle SchoolGrades: 6-8Distance: 12.1 mi
- 5/10King William High SchoolGrades: 9-12Distance: 6.1 mi
Schools provided by the listing agent
- Elementary: Acquinton
- Middle: Hamilton Holmes
- High: King William
Source: CVRMLS. This data may not be complete. We recommend contacting the local school district to confirm school assignments for this home.
Get a cash offer in 3 minutes
Find out how much your home could sell for in as little as 3 minutes with a no-obligation cash offer.
Estimated market value
$458,000
Get a cash offer in 3 minutes
Find out how much your home could sell for in as little as 3 minutes with a no-obligation cash offer.
Estimated market value
$458,000


