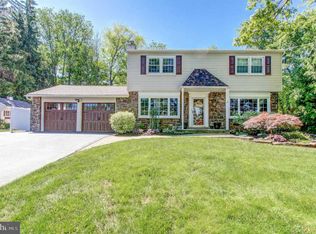Sold for $653,000 on 06/18/25
$653,000
1567 Jarrettown Rd, Dresher, PA 19025
4beds
2,476sqft
Single Family Residence
Built in 1966
0.59 Acres Lot
$658,600 Zestimate®
$264/sqft
$3,427 Estimated rent
Home value
$658,600
$612,000 - $705,000
$3,427/mo
Zestimate® history
Loading...
Owner options
Explore your selling options
What's special
OFFER DEADLINE MONDAY 5/5 AT 1PM. Where space, comfort, and possibility meet! Step into this beautifully maintained gem nestled in the heart of Dresher. Boasting an expansive and versatile layout, this 4-bedroom, 2.5-bathroom home offers an exceptional blend of comfort and functionality. The oversized family room is the heart of the home, offering an abundance of space for gatherings and everyday relaxation—complete with a cozy fireplace. The large kitchen provides ample room for cooking, hosting, and enjoying meals with loved ones. Each of the four bedrooms are generously sized, with the fourth bedroom offering flexibility as a creative space to suit your lifestyle. A thoughtfully designed mudroom adds even more adaptability—use it as a play area, workout zone, or additional office space. The possibilities are truly endless. Step outside to your own private backyard—the rear patio features an awning for shade on sunny days, making it the ideal spot for morning coffee or evening relaxation. You'll love watching the local wildlife meander through the yard all year round. Pride of ownership shines throughout this meticulously cared-for home. From the spacious layout to the charming outdoor space, this is a place where memories are made. Don't miss your chance to call this special property home—schedule your private tour today!
Zillow last checked: 8 hours ago
Listing updated: June 21, 2025 at 03:27am
Listed by:
Josh Burner 267-642-6854,
Keller Williams Real Estate-Blue Bell
Bought with:
Kevin Weingarten, RS319429
Long & Foster Real Estate, Inc.
Source: Bright MLS,MLS#: PAMC2138044
Facts & features
Interior
Bedrooms & bathrooms
- Bedrooms: 4
- Bathrooms: 3
- Full bathrooms: 2
- 1/2 bathrooms: 1
- Main level bathrooms: 3
- Main level bedrooms: 4
Basement
- Area: 0
Heating
- Forced Air, Natural Gas
Cooling
- Central Air, Natural Gas
Appliances
- Included: Gas Water Heater
Features
- Has basement: No
- Number of fireplaces: 1
- Fireplace features: Gas/Propane
Interior area
- Total structure area: 2,476
- Total interior livable area: 2,476 sqft
- Finished area above ground: 2,476
Property
Parking
- Total spaces: 2
- Parking features: Garage Faces Side, Driveway, Attached
- Attached garage spaces: 2
- Has uncovered spaces: Yes
Accessibility
- Accessibility features: 2+ Access Exits
Features
- Levels: Multi/Split,Four
- Stories: 4
- Pool features: None
Lot
- Size: 0.59 Acres
- Dimensions: 131.00 x 0.00
Details
- Additional structures: Above Grade
- Parcel number: 540009034002
- Zoning: RES
- Special conditions: Standard
Construction
Type & style
- Home type: SingleFamily
- Property subtype: Single Family Residence
Materials
- Vinyl Siding
- Foundation: Crawl Space
Condition
- New construction: No
- Year built: 1966
Utilities & green energy
- Sewer: Public Sewer
- Water: Public
Community & neighborhood
Location
- Region: Dresher
- Subdivision: None Available
- Municipality: UPPER DUBLIN TWP
Other
Other facts
- Listing agreement: Exclusive Right To Sell
- Listing terms: FHA,Conventional,Cash,VA Loan
- Ownership: Fee Simple
Price history
| Date | Event | Price |
|---|---|---|
| 6/18/2025 | Sold | $653,000+2.8%$264/sqft |
Source: | ||
| 5/6/2025 | Contingent | $635,000$256/sqft |
Source: | ||
| 5/1/2025 | Listed for sale | $635,000+192.6%$256/sqft |
Source: | ||
| 9/7/1995 | Sold | $217,000$88/sqft |
Source: Public Record | ||
Public tax history
| Year | Property taxes | Tax assessment |
|---|---|---|
| 2024 | $10,017 | $207,770 |
| 2023 | $10,017 +3.5% | $207,770 |
| 2022 | $9,680 +2.9% | $207,770 |
Find assessor info on the county website
Neighborhood: 19025
Nearby schools
GreatSchools rating
- 8/10Jarrettown El SchoolGrades: K-5Distance: 0.3 mi
- 7/10Sandy Run Middle SchoolGrades: 6-8Distance: 1.9 mi
- 9/10Upper Dublin High SchoolGrades: 9-12Distance: 1.6 mi
Schools provided by the listing agent
- District: Upper Dublin
Source: Bright MLS. This data may not be complete. We recommend contacting the local school district to confirm school assignments for this home.

Get pre-qualified for a loan
At Zillow Home Loans, we can pre-qualify you in as little as 5 minutes with no impact to your credit score.An equal housing lender. NMLS #10287.
Sell for more on Zillow
Get a free Zillow Showcase℠ listing and you could sell for .
$658,600
2% more+ $13,172
With Zillow Showcase(estimated)
$671,772