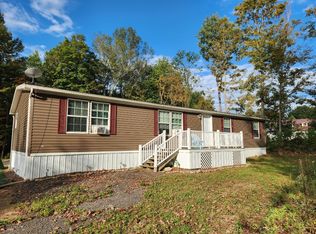Sold for $265,000
$265,000
15678 Irish Rd, Edinboro, PA 16412
4beds
1,632sqft
Single Family Residence
Built in 1976
2 Acres Lot
$277,100 Zestimate®
$162/sqft
$1,647 Estimated rent
Home value
$277,100
$222,000 - $349,000
$1,647/mo
Zestimate® history
Loading...
Owner options
Explore your selling options
What's special
A Well-Maintained Country Retreat on 2 Acres! Nestled in a serene rural setting, this charming 4-bedroom home offers the perfect blend of comfort, space, and functionality. The property features an attached 2-car garage plus a 16x26 detached outbuilding with electric—ideal for a workshop or storage. Inside, you'll find a warm and inviting atmosphere with an open concept front living room and kitchen, including a pellet stove (perfect for cozy winter evenings). Enjoy year-round climate control with a Carrier furnace and central air conditioning. The rear family room opens to a spacious rear deck, perfect for summer entertaining or quiet relaxation. The property is thoughtfully equipped with electric hookups for a camper, hot tub, and pool, providing endless possibilities for outdoor enjoyment. Additional highlights include a spring-fed vault well and plenty of room to roam, garden, or simply enjoy the peaceful surroundings.
Zillow last checked: 8 hours ago
Listing updated: August 12, 2025 at 10:09am
Listed by:
Danielle Jones-Miglicio (814)434-5126,
Agresti Real Estate
Bought with:
Karen Puckly, RS307603
RE/MAX Real Estate Group East
Source: GEMLS,MLS#: 185618Originating MLS: Greater Erie Board Of Realtors
Facts & features
Interior
Bedrooms & bathrooms
- Bedrooms: 4
- Bathrooms: 2
- Full bathrooms: 1
- 1/2 bathrooms: 1
Primary bedroom
- Level: Second
- Dimensions: 15x12
Bedroom
- Level: Second
- Dimensions: 13x11
Bedroom
- Level: Second
- Dimensions: 10x8
Bedroom
- Level: Second
- Dimensions: 15x12
Family room
- Level: First
- Dimensions: 11x20
Other
- Level: Second
Half bath
- Level: First
Kitchen
- Level: First
- Dimensions: 11x23
Living room
- Level: First
- Dimensions: 12x15
Heating
- Forced Air, Propane
Cooling
- Central Air
Appliances
- Included: Dishwasher, Gas Oven, Gas Range, Refrigerator, Dryer, Washer
Features
- Flooring: Carpet, Laminate, Vinyl
- Basement: Crawl Space,Full
- Number of fireplaces: 1
- Fireplace features: Pellet Stove
Interior area
- Total structure area: 1,632
- Total interior livable area: 1,632 sqft
Property
Parking
- Total spaces: 6
- Parking features: See Remarks, Garage Door Opener
- Garage spaces: 4
- Has uncovered spaces: Yes
Features
- Levels: Two
- Stories: 2
- Patio & porch: Deck, Porch
- Exterior features: Deck, Paved Driveway, Porch
Lot
- Size: 2 Acres
- Dimensions: 299 x 319 x 351 x 149
- Features: Flat, Landscaped, Secluded
Details
- Additional structures: Outbuilding
- Parcel number: 220008360
- Zoning description: A-2
Construction
Type & style
- Home type: SingleFamily
- Architectural style: Two Story
- Property subtype: Single Family Residence
Materials
- Vinyl Siding
- Roof: Composition
Condition
- Good Condition
- Year built: 1976
Utilities & green energy
- Sewer: Septic Tank
- Water: Well
Community & neighborhood
Security
- Security features: Fire Alarm
Location
- Region: Edinboro
HOA & financial
Other fees
- Deposit fee: $5,000
Other
Other facts
- Listing terms: Conventional
- Road surface type: Paved
Price history
| Date | Event | Price |
|---|---|---|
| 8/12/2025 | Sold | $265,000$162/sqft |
Source: GEMLS #185618 Report a problem | ||
| 7/11/2025 | Pending sale | $265,000$162/sqft |
Source: GEMLS #185618 Report a problem | ||
| 7/9/2025 | Listed for sale | $265,000$162/sqft |
Source: GEMLS #185618 Report a problem | ||
Public tax history
| Year | Property taxes | Tax assessment |
|---|---|---|
| 2024 | $3,843 +5.1% | $46,520 |
| 2023 | $3,656 +7.5% | $46,520 +6.8% |
| 2022 | $3,401 +0.6% | $43,550 |
Find assessor info on the county website
Neighborhood: 16412
Nearby schools
GreatSchools rating
- 7/10Cambridge Springs El SchoolGrades: K-6Distance: 8.8 mi
- 7/10Cambridge Springs Junior-Senior High SchoolGrades: 7-12Distance: 8.7 mi
Schools provided by the listing agent
- District: Penncrest
Source: GEMLS. This data may not be complete. We recommend contacting the local school district to confirm school assignments for this home.

Get pre-qualified for a loan
At Zillow Home Loans, we can pre-qualify you in as little as 5 minutes with no impact to your credit score.An equal housing lender. NMLS #10287.
