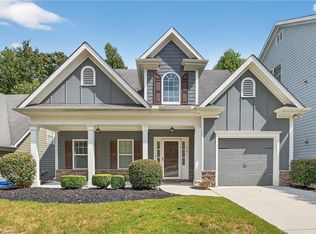Closed
$570,000
1568 Craftsman Rd NW, Atlanta, GA 30318
5beds
2,555sqft
Single Family Residence, Residential
Built in 2010
6,098.4 Square Feet Lot
$573,300 Zestimate®
$223/sqft
$3,472 Estimated rent
Home value
$573,300
$527,000 - $625,000
$3,472/mo
Zestimate® history
Loading...
Owner options
Explore your selling options
What's special
PRICED WELL BELOW APPRAISED VALUE FOR A QUICK SALE! Recently remodeled and painted in West Highlands! One of the very few homes in West Highlands with a FULL finished basement! The Main level has an open 2-story foyer and spacious living room! The Kitchen has classic cabinets and countertops with bar seating. The Primary Suite on the main level has an en-suite bathroom with dual vanities and separate tub and shower! The top floor has two ample sized carpeted bedrooms, and a full bathroom in the hall. The basement was recently finished and consists of a large living room, the kitchenette, and two spacious bedrooms. The elevated deck out back is accessed from the kitchen and has stairs down to the lush back yard with a firepit and a patio, all surrounded by a wood privacy fence. West Highlands has a new community pool with tons of greenspace and playgrounds! This fabulous Upper Westside location is just minutes to Top Golf, Westside Park, Proctor Green Greenway, Quarry Yards, Westside Motor Lounge, and easy access to I-75 and downtown Atlanta!
Zillow last checked: 8 hours ago
Listing updated: June 12, 2024 at 01:54am
Listing Provided by:
Jason Wagner,
HomeSmart 770-595-1895
Bought with:
Courtney Benjamin, 391302
Harry Norman REALTORS
Source: FMLS GA,MLS#: 7379133
Facts & features
Interior
Bedrooms & bathrooms
- Bedrooms: 5
- Bathrooms: 4
- Full bathrooms: 3
- 1/2 bathrooms: 1
- Main level bathrooms: 1
- Main level bedrooms: 1
Primary bedroom
- Features: In-Law Floorplan, Master on Main, Roommate Floor Plan
- Level: In-Law Floorplan, Master on Main, Roommate Floor Plan
Bedroom
- Features: In-Law Floorplan, Master on Main, Roommate Floor Plan
Primary bathroom
- Features: Double Vanity, Separate Tub/Shower, Soaking Tub
Dining room
- Features: Other
Kitchen
- Features: Breakfast Room, Cabinets Stain, Stone Counters
Heating
- Central
Cooling
- Ceiling Fan(s), Central Air
Appliances
- Included: Dishwasher, Disposal, Dryer
- Laundry: Laundry Closet, Main Level
Features
- Crown Molding, Double Vanity, High Ceilings 9 ft Main, Vaulted Ceiling(s)
- Flooring: Carpet, Ceramic Tile, Hardwood
- Windows: Double Pane Windows, Window Treatments
- Basement: Daylight,Exterior Entry,Finished,Finished Bath,Full,Interior Entry
- Number of fireplaces: 1
- Fireplace features: Decorative
- Common walls with other units/homes: No Common Walls
Interior area
- Total structure area: 2,555
- Total interior livable area: 2,555 sqft
- Finished area above ground: 1,510
- Finished area below ground: 1,045
Property
Parking
- Total spaces: 2
- Parking features: Attached, Driveway, Garage, Garage Door Opener, On Street
- Attached garage spaces: 1
- Has uncovered spaces: Yes
Accessibility
- Accessibility features: None
Features
- Levels: Three Or More
- Patio & porch: Deck, Front Porch, Rear Porch
- Exterior features: Private Yard
- Pool features: None
- Spa features: None
- Fencing: Back Yard,Wood
- Has view: Yes
- View description: City
- Waterfront features: None
- Body of water: None
Lot
- Size: 6,098 sqft
- Features: Back Yard, Landscaped
Details
- Additional structures: None
- Parcel number: 17 0225 LL0434
- Other equipment: None
- Horse amenities: None
Construction
Type & style
- Home type: SingleFamily
- Architectural style: Traditional
- Property subtype: Single Family Residence, Residential
Materials
- Cement Siding
- Foundation: Concrete Perimeter, Slab
- Roof: Composition,Shingle
Condition
- Resale
- New construction: No
- Year built: 2010
Utilities & green energy
- Electric: 110 Volts, 220 Volts
- Sewer: Public Sewer
- Water: Public
- Utilities for property: Cable Available, Electricity Available, Natural Gas Available, Sewer Available, Water Available
Green energy
- Energy efficient items: HVAC, Insulation, Thermostat
- Energy generation: None
Community & neighborhood
Security
- Security features: Carbon Monoxide Detector(s), Smoke Detector(s)
Community
- Community features: Homeowners Assoc, Near Beltline, Near Public Transport, Near Schools, Near Shopping, Near Trails/Greenway, Park, Sidewalks, Street Lights
Location
- Region: Atlanta
- Subdivision: West Highlands
HOA & financial
HOA
- Has HOA: Yes
- HOA fee: $1,400 annually
- Services included: Maintenance Grounds, Security, Swim
Other
Other facts
- Road surface type: Asphalt
Price history
| Date | Event | Price |
|---|---|---|
| 6/19/2024 | Listing removed | $599,900+5.2%$235/sqft |
Source: | ||
| 6/7/2024 | Sold | $570,000-5%$223/sqft |
Source: | ||
| 6/4/2024 | Listing removed | -- |
Source: | ||
| 5/25/2024 | Pending sale | $599,900$235/sqft |
Source: | ||
| 5/18/2024 | Contingent | $599,900$235/sqft |
Source: | ||
Public tax history
| Year | Property taxes | Tax assessment |
|---|---|---|
| 2024 | $6,964 +54.3% | $225,800 +9.2% |
| 2023 | $4,513 -38.9% | $206,760 +13.3% |
| 2022 | $7,383 +17.8% | $182,440 +17.9% |
Find assessor info on the county website
Neighborhood: Rockdale
Nearby schools
GreatSchools rating
- 5/10Boyd Elementary SchoolGrades: PK-5Distance: 0.2 mi
- 2/10John Lewis Invictus AcademyGrades: 6-8Distance: 0.9 mi
- 2/10Douglass High SchoolGrades: 9-12Distance: 2.2 mi
Schools provided by the listing agent
- Elementary: William M.Boyd
- Middle: John Lewis Invictus Academy/Harper-Archer
- High: Frederick Douglass
Source: FMLS GA. This data may not be complete. We recommend contacting the local school district to confirm school assignments for this home.
Get a cash offer in 3 minutes
Find out how much your home could sell for in as little as 3 minutes with a no-obligation cash offer.
Estimated market value
$573,300
Get a cash offer in 3 minutes
Find out how much your home could sell for in as little as 3 minutes with a no-obligation cash offer.
Estimated market value
$573,300
