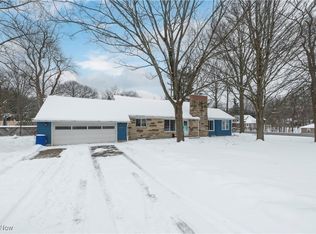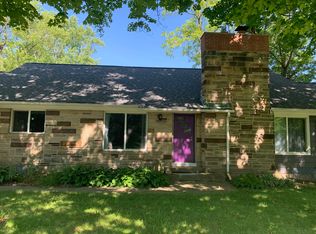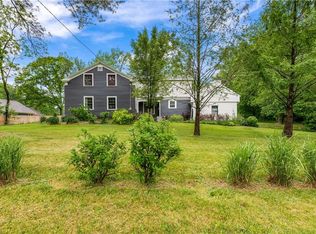Sold for $374,900 on 04/12/23
$374,900
1568 Graham Rd, Stow, OH 44224
4beds
2,710sqft
Single Family Residence
Built in 2022
1.11 Acres Lot
$443,800 Zestimate®
$138/sqft
$3,578 Estimated rent
Home value
$443,800
$422,000 - $470,000
$3,578/mo
Zestimate® history
Loading...
Owner options
Explore your selling options
What's special
Welcome home to your brand new build, 1568 Graham Road! Stunning ranch home boasting four bedrooms, three full baths, fully finished walk out basement, and more! Enter into your living room featuring vaulted ceilings, a fireplace, and large windows. Continue into the dining room overlooking your wooded backyard. Your kitchen offers access to the laundry room, walk in pantry, and spacious back deck. Luxury vinyl plank flooring throughout. Granite countertops in kitchen, bathrooms, and basement wet bar. Your large bedrooms feature double closet doors and ceiling fans. The finished walk out basement includes a fourth bedroom with attached full bath, rec room, family room, wet bar, and loads of storage space. Lot has just been professionally graded, mulched, and seeded for grass. Don't miss your opportunity to own this home. Schedule your private viewing today! Optional seller financing.
Zillow last checked: 8 hours ago
Listing updated: August 26, 2023 at 02:52pm
Listing Provided by:
Tyson T Hartzler 330-786-5493,
Keller Williams Chervenic Rlty,
Peter Snyder 330-800-0953,
Keller Williams Chervenic Rlty
Bought with:
Nancy Isla, 2005009560
Howard Hanna
Source: MLS Now,MLS#: 4442790 Originating MLS: Akron Cleveland Association of REALTORS
Originating MLS: Akron Cleveland Association of REALTORS
Facts & features
Interior
Bedrooms & bathrooms
- Bedrooms: 4
- Bathrooms: 3
- Full bathrooms: 3
- Main level bathrooms: 2
- Main level bedrooms: 3
Primary bedroom
- Level: First
- Dimensions: 15.00 x 13.00
Bedroom
- Level: First
- Dimensions: 11.50 x 10.00
Bedroom
- Level: First
- Dimensions: 11.00 x 11.00
Bedroom
- Level: Lower
- Dimensions: 13.00 x 13.00
Dining room
- Level: First
- Dimensions: 13.00 x 10.50
Kitchen
- Level: First
- Dimensions: 19.00 x 11.00
Living room
- Features: Fireplace
- Level: First
- Dimensions: 18.00 x 13.50
Recreation
- Level: Lower
- Dimensions: 25.00 x 13.00
Heating
- Forced Air, Gas
Cooling
- Central Air
Appliances
- Included: Dishwasher, Microwave
Features
- Basement: Full,Finished
- Number of fireplaces: 1
Interior area
- Total structure area: 2,710
- Total interior livable area: 2,710 sqft
- Finished area above ground: 1,510
- Finished area below ground: 1,200
Property
Parking
- Total spaces: 2
- Parking features: Attached, Garage, Garage Door Opener, Paved
- Attached garage spaces: 2
Features
- Levels: One
- Stories: 1
- Patio & porch: Deck, Patio
Lot
- Size: 1.11 Acres
- Features: Wooded
Details
- Parcel number: 5701841
Construction
Type & style
- Home type: SingleFamily
- Architectural style: Ranch
- Property subtype: Single Family Residence
Materials
- Stone, Vinyl Siding
- Roof: Asphalt,Fiberglass
Condition
- Year built: 2022
Utilities & green energy
- Sewer: Public Sewer
- Water: Public
Community & neighborhood
Location
- Region: Stow
- Subdivision: Silverlands North Allotment
Other
Other facts
- Listing terms: Cash,Conventional,FHA,Lease Purchase,VA Loan
Price history
| Date | Event | Price |
|---|---|---|
| 4/13/2023 | Pending sale | $374,900$138/sqft |
Source: | ||
| 4/12/2023 | Sold | $374,900$138/sqft |
Source: | ||
| 3/10/2023 | Contingent | $374,900$138/sqft |
Source: | ||
| 12/18/2022 | Price change | $374,900-3.8%$138/sqft |
Source: | ||
| 9/1/2022 | Listed for sale | $389,900+1459.6%$144/sqft |
Source: | ||
Public tax history
| Year | Property taxes | Tax assessment |
|---|---|---|
| 2024 | $7,422 +3.1% | $124,730 |
| 2023 | $7,196 +263.2% | $124,730 +343.2% |
| 2022 | $1,981 +0% | $28,144 |
Find assessor info on the county website
Neighborhood: 44224
Nearby schools
GreatSchools rating
- 6/10Silver Lake Elementary SchoolGrades: K-5Distance: 0.7 mi
- 4/10Roberts Middle SchoolGrades: 6-8Distance: 0.8 mi
- 6/10Cuyahoga Falls High SchoolGrades: 9-12Distance: 2.4 mi
Schools provided by the listing agent
- District: Cuyahoga Falls CSD - 7705
Source: MLS Now. This data may not be complete. We recommend contacting the local school district to confirm school assignments for this home.
Get a cash offer in 3 minutes
Find out how much your home could sell for in as little as 3 minutes with a no-obligation cash offer.
Estimated market value
$443,800
Get a cash offer in 3 minutes
Find out how much your home could sell for in as little as 3 minutes with a no-obligation cash offer.
Estimated market value
$443,800


