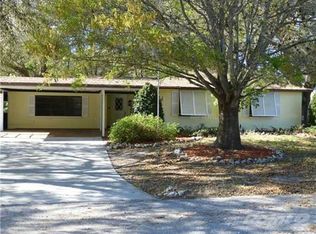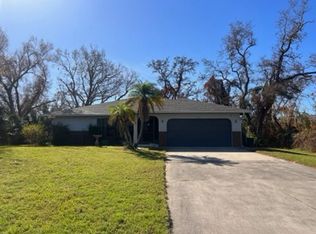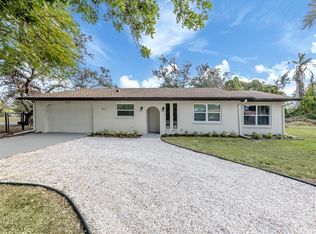Sold for $445,000
$445,000
1568 Ringtail Rd, Venice, FL 34293
3beds
1,928sqft
Single Family Residence
Built in 2001
0.37 Acres Lot
$-- Zestimate®
$231/sqft
$4,378 Estimated rent
Home value
Not available
Estimated sales range
Not available
$4,378/mo
Zestimate® history
Loading...
Owner options
Explore your selling options
What's special
This well-maintained home offers 3 beds, 2 bath, 2 car garage, pool, oversized lot, no HOA, no flood insurance required. This home is perfect for entertaining inside and out. Gather by the refreshing pool w/ covered lanai surrounded by 1/3 acre yard, great for cookouts. Convenient pool bath is also guest bath. Kitchen has breakfast bar & pass through window. Spacious interior flooded with natural light, cathedral ceilings & additional room for living or dining. Large primary suite is separate from guest bedrooms, new carpet, en-suite bathroom, 2 walk in closets and sliding glass doors. Laundry room includes sink, cabinet & window. Hot water heater 2025, alarm system, hurricane shutters, 4 point inspection. Prime location near Shamrock Park (pickle ball, tennis, trails, fishing, playground, basketball, Venetian Waterway trail), minutes to Beaches and Downtown Venice. See Video.
Zillow last checked: 8 hours ago
Listing updated: September 06, 2025 at 10:12am
Listing Provided by:
Monica Bishop 813-203-1676,
EXIT KING REALTY 941-497-6060
Bought with:
Monica Bishop, 3352646
EXIT KING REALTY
Source: Stellar MLS,MLS#: N6138649 Originating MLS: Venice
Originating MLS: Venice

Facts & features
Interior
Bedrooms & bathrooms
- Bedrooms: 3
- Bathrooms: 2
- Full bathrooms: 2
Primary bedroom
- Features: En Suite Bathroom, Walk-In Closet(s)
- Level: First
- Area: 336 Square Feet
- Dimensions: 14x24
Bedroom 2
- Features: Ceiling Fan(s), Walk-In Closet(s)
- Level: First
- Area: 120 Square Feet
- Dimensions: 10x12
Bedroom 3
- Features: Ceiling Fan(s), Walk-In Closet(s)
- Level: First
- Area: 154 Square Feet
- Dimensions: 14x11
Dinette
- Level: First
- Area: 144 Square Feet
- Dimensions: 12x12
Dining room
- Features: Ceiling Fan(s)
- Level: First
- Area: 143 Square Feet
- Dimensions: 13x11
Kitchen
- Features: Breakfast Bar
- Level: First
- Area: 110 Square Feet
- Dimensions: 10x11
Living room
- Features: Ceiling Fan(s)
- Level: First
- Area: 252 Square Feet
- Dimensions: 18x14
Heating
- Central, Electric
Cooling
- Central Air
Appliances
- Included: Convection Oven, Dishwasher, Disposal, Dryer, Electric Water Heater, Kitchen Reverse Osmosis System, Microwave, Range, Refrigerator, Washer, Water Softener
- Laundry: Electric Dryer Hookup, Laundry Room, Washer Hookup
Features
- Cathedral Ceiling(s), Ceiling Fan(s), Chair Rail, Primary Bedroom Main Floor, Split Bedroom, Thermostat, Walk-In Closet(s)
- Flooring: Carpet, Ceramic Tile
- Windows: Blinds, Window Treatments, Hurricane Shutters
- Has fireplace: No
Interior area
- Total structure area: 2,589
- Total interior livable area: 1,928 sqft
Property
Parking
- Total spaces: 2
- Parking features: Garage - Attached
- Attached garage spaces: 2
- Details: Garage Dimensions: 19x20
Features
- Levels: One
- Stories: 1
- Patio & porch: Covered, Deck, Screened
- Exterior features: Private Mailbox, Rain Gutters
- Has private pool: Yes
- Pool features: Deck, Gunite, Pool Alarm, Screen Enclosure
- Spa features: In Ground
Lot
- Size: 0.37 Acres
- Dimensions: 100 x 160
- Features: Corner Lot, Oversized Lot
Details
- Parcel number: 0452120068
- Zoning: RSF3
- Special conditions: None
Construction
Type & style
- Home type: SingleFamily
- Architectural style: Florida
- Property subtype: Single Family Residence
Materials
- Block, Stucco
- Foundation: Slab
- Roof: Tile
Condition
- Completed
- New construction: No
- Year built: 2001
Details
- Builder model: Cypress
- Builder name: J & J Homes
Utilities & green energy
- Sewer: Septic Tank
- Water: Private, Well
- Utilities for property: BB/HS Internet Available, Electricity Connected
Community & neighborhood
Security
- Security features: Security System
Location
- Region: Venice
- Subdivision: SOUTH VENICE
HOA & financial
HOA
- Has HOA: No
Other fees
- Pet fee: $0 monthly
Other financial information
- Total actual rent: 0
Other
Other facts
- Listing terms: Cash,Conventional,FHA,VA Loan
- Ownership: Fee Simple
- Road surface type: Paved
Price history
| Date | Event | Price |
|---|---|---|
| 9/4/2025 | Sold | $445,000-5.1%$231/sqft |
Source: | ||
| 7/24/2025 | Pending sale | $469,000$243/sqft |
Source: | ||
| 5/17/2025 | Price change | $469,000-2.1%$243/sqft |
Source: | ||
| 4/26/2025 | Listed for sale | $479,000$248/sqft |
Source: | ||
Public tax history
| Year | Property taxes | Tax assessment |
|---|---|---|
| 2015 | $2,189 +0.4% | $205,000 +26.7% |
| 2014 | $2,179 +0.2% | $161,805 |
| 2013 | $2,175 +2.3% | $161,805 +1.7% |
Find assessor info on the county website
Neighborhood: 34293
Nearby schools
GreatSchools rating
- 9/10Venice Elementary SchoolGrades: PK-5Distance: 3.1 mi
- 6/10Venice Middle SchoolGrades: 6-8Distance: 5.2 mi
- 6/10Venice Senior High SchoolGrades: 9-12Distance: 2.9 mi
Schools provided by the listing agent
- Elementary: Venice Elementary
- Middle: Venice Area Middle
- High: Venice Senior High
Source: Stellar MLS. This data may not be complete. We recommend contacting the local school district to confirm school assignments for this home.
Get pre-qualified for a loan
At Zillow Home Loans, we can pre-qualify you in as little as 5 minutes with no impact to your credit score.An equal housing lender. NMLS #10287.


