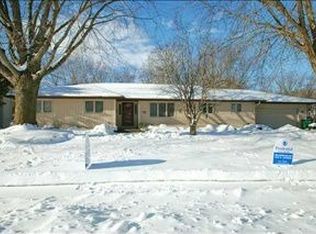Awesome Clive location. Backs to Creek and trees. Over 2500 s.f. finished in this 5 level split home! 4 bedrooms and 4 baths. Fenced in yard. Meticulously maintained inside and out. 500+ s.f deck and a patio area overlook back yard and creek. West Des Moines Schools. Main level has large living room, dining area and eat in kitchen and overlooks large family room with gas fireplace and builtins. Tons of updates include kitchen remodel in 2016 with all stainless appliances including a Wolf 6 burner cooktop and eat at counter area. New roof 2019. Windows and slider 2016. Upper level boasts 4 bedrooms and a large master with walk in shower and walk in closet. Finished lower family room has plenty of space for a home office, home theater, another bath and a large cedar closet. Schedule an appointment today to check this one out. Won't last long!!
This property is off market, which means it's not currently listed for sale or rent on Zillow. This may be different from what's available on other websites or public sources.

