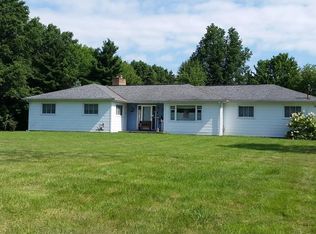Sold for $345,000
$345,000
1568 State Rd NW, Warren, OH 44481
3beds
1,692sqft
Single Family Residence
Built in 1942
13.18 Acres Lot
$348,600 Zestimate®
$204/sqft
$1,566 Estimated rent
Home value
$348,600
$282,000 - $432,000
$1,566/mo
Zestimate® history
Loading...
Owner options
Explore your selling options
What's special
This one has it all. Welcome to your dream retreat! This beautifully maintained 3 bedroom, 2 bath Colonial offers the perfect blend of comfort, charm and functionality - all nestled on over 13 scenic acres. Step inside to find a spacious Living room with cozy fireplace, a formal dining room and an updated kitchen featuring newer appliances. The first floor bedroom and full bath provide flexible living options, while upstairs boast two generously sized bedrooms, one with a walk-in closet plus two additional closets and the other with dual closets of its own. A second full bath and pull-down attic access complete the upper level. The full height basment with extra block courses offer endless potential for storage or workshop. Major mechanical updates include: roof, furnace, C/A, HWT and a reverse osmosis water system for the well. To top it off, city sewer was recently connected for added convenience. Outside is where the property truly shines! Enjoy an oversized 2 car garage, large side patio with fireplace, stone grill, fire pit and a refreshing pool, all surrounded by peace and privacy of your own 13+ acre oasis. Don't miss your chance to own this rare find. Everything you've been looking for and more!
Zillow last checked: 8 hours ago
Listing updated: November 19, 2025 at 01:11pm
Listing Provided by:
Patty D Helmick 330-757-1300 marisasoldmine@gmail.com,
Russell Real Estate Services
Bought with:
Keleigh Veraldo-Zucchero, 2021001993
Keller Williams Greater Metropolitan
Source: MLS Now,MLS#: 5146934 Originating MLS: Youngstown Columbiana Association of REALTORS
Originating MLS: Youngstown Columbiana Association of REALTORS
Facts & features
Interior
Bedrooms & bathrooms
- Bedrooms: 3
- Bathrooms: 2
- Full bathrooms: 2
- Main level bathrooms: 1
- Main level bedrooms: 1
Bedroom
- Description: Flooring: Hardwood
- Level: Second
- Dimensions: 20 x 10
Bedroom
- Description: Flooring: Hardwood
- Level: First
- Dimensions: 13 x 12
Primary bathroom
- Description: Flooring: Hardwood
- Level: Second
- Dimensions: 20 x 15
Dining room
- Description: Flooring: Hardwood
- Level: First
- Dimensions: 16 x 13
Kitchen
- Description: Flooring: Luxury Vinyl Tile
- Level: First
- Dimensions: 17 x 11
Living room
- Description: Flooring: Hardwood
- Features: Fireplace
- Level: First
- Dimensions: 24 x 15
Heating
- Forced Air, Gas
Cooling
- Central Air
Appliances
- Included: Dishwasher, Microwave, Range, Refrigerator, Water Softener
- Laundry: In Basement
Features
- Ceiling Fan(s), Entrance Foyer, His and Hers Closets, Multiple Closets, Walk-In Closet(s)
- Windows: Aluminum Frames, Screens
- Basement: Full,Sump Pump
- Number of fireplaces: 1
- Fireplace features: Basement, Living Room
Interior area
- Total structure area: 1,692
- Total interior livable area: 1,692 sqft
- Finished area above ground: 1,692
Property
Parking
- Total spaces: 2
- Parking features: Additional Parking, Detached, Garage, Garage Door Opener
- Garage spaces: 2
Features
- Levels: Two
- Stories: 2
- Patio & porch: Rear Porch, Front Porch, Side Porch
- Exterior features: Outdoor Grill, Fire Pit
- Has private pool: Yes
- Pool features: Above Ground, Heated, Pool Cover, Pool Sweep
- Fencing: Block
Lot
- Size: 13.18 Acres
Details
- Parcel number: 46904229
- Special conditions: Standard
Construction
Type & style
- Home type: SingleFamily
- Architectural style: Colonial
- Property subtype: Single Family Residence
Materials
- Vinyl Siding
- Roof: Asphalt
Condition
- Year built: 1942
Utilities & green energy
- Sewer: Public Sewer
- Water: Well
Community & neighborhood
Security
- Security features: Security System
Location
- Region: Warren
Other
Other facts
- Listing terms: Cash,FHA,USDA Loan,VA Loan
Price history
| Date | Event | Price |
|---|---|---|
| 9/24/2025 | Sold | $345,000$204/sqft |
Source: | ||
| 8/25/2025 | Pending sale | $345,000$204/sqft |
Source: | ||
| 8/11/2025 | Listed for sale | $345,000+58.3%$204/sqft |
Source: | ||
| 11/16/2022 | Sold | $218,000$129/sqft |
Source: Public Record Report a problem | ||
Public tax history
| Year | Property taxes | Tax assessment |
|---|---|---|
| 2024 | $5,336 +31.5% | $78,440 |
| 2023 | $4,058 +7.7% | $78,440 +27.8% |
| 2022 | $3,767 +0.4% | $61,360 |
Find assessor info on the county website
Neighborhood: 44481
Nearby schools
GreatSchools rating
- 8/10Champion Middle SchoolGrades: 5-8Distance: 2 mi
- 6/10Champion High SchoolGrades: 9-12Distance: 2.1 mi
- 7/10Champion Central Elementary SchoolGrades: K-4Distance: 2.1 mi
Schools provided by the listing agent
- District: Champion LSD - 7804
Source: MLS Now. This data may not be complete. We recommend contacting the local school district to confirm school assignments for this home.
Get pre-qualified for a loan
At Zillow Home Loans, we can pre-qualify you in as little as 5 minutes with no impact to your credit score.An equal housing lender. NMLS #10287.
Sell for more on Zillow
Get a Zillow Showcase℠ listing at no additional cost and you could sell for .
$348,600
2% more+$6,972
With Zillow Showcase(estimated)$355,572
