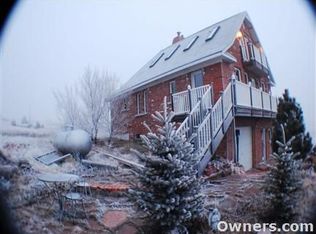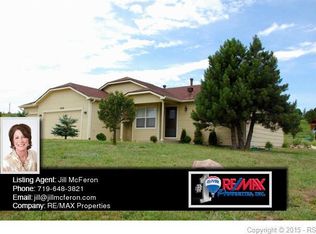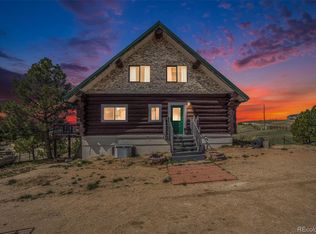Complete info: http://15680riggect.AgentMarketing.com - Be greeted by a soaring tiled entryway and enjoy sweeping views through a 2-story wall of windows bringing natural beauty and sunshine into this custom, fully remodeled home with open floor plan on 5 acres. Eat-in kitchen features new counters and sink and custom tile backsplash, warm maple cabinets, pantry, walkout to deck. Enjoy relaxed living with master suite and laundry room on main level and 3 additional bedrooms upstairs and down. Fresh carpet and paint throughout this immaculate home. Huge main-floor master suite features amazing views, vaulted ceilings, ceiling fan, plant shelves, 5-piece en suite bath with a jetted garden tub, separate shower with travertine tile and a new glass surround, and large walk-in closet. Upstairs are two bedrooms with mountain views and walk-in closets and bathroom with dual sinks. Loft area and catwalk overlooking the main living area complete the space. The walk-out basement features 10-foot ceilings, a large bedroom and full bath, and a huge bright family room which opens to an inviting patio area. Bring your horses, as this property is zoned for 2 or more.
This property is off market, which means it's not currently listed for sale or rent on Zillow. This may be different from what's available on other websites or public sources.


