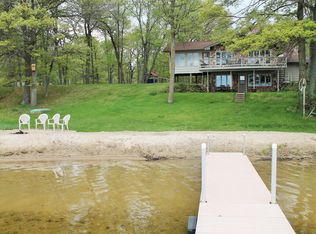Closed
$591,000
15685 Patterson Rd, Brainerd, MN 56401
4beds
3,550sqft
Single Family Residence
Built in 1976
1.09 Acres Lot
$618,300 Zestimate®
$166/sqft
$2,594 Estimated rent
Home value
$618,300
$563,000 - $680,000
$2,594/mo
Zestimate® history
Loading...
Owner options
Explore your selling options
What's special
Experience lakeside living at its finest in this exquisite four-bedroom, three-bathroom home on the
serene shores of Red Sand Lake. Nestled at the end of a tranquil dead-end road, this property offers
unparalleled privacy while being just minutes from town. With 150 feet of shoreline, you'll enjoy
breathtaking lake views right from your living room, thanks to the home's vaulted ceilings and expansive
windows.
The heart of this home is its upgraded kitchen, boasting ample cabinetry and counter space, perfect for
culinary enthusiasts. Both informal and formal dining areas provide versatile spaces for hosting
gatherings, making entertaining a delight. Step outside onto the spacious lakeside deck, an idyllic spot
to unwind on warm summer days, or indulge in the luxurious hot tub and sauna for ultimate relaxation.
The upper-level primary bedroom is a true retreat, featuring a walk-through bathroom that ensures privacy
and comfort. The home's design offers a seamless blend of indoor and outdoor living that includes a
finished basement that walk-outs to the easy and gradual elevation right to the water's edge. Here, your
private slice of paradise awaits, offering endless opportunities for recreation and tranquility.
Don't miss the chance to own this exceptional Red Sand Lake property, where comfort, elegance, and
natural beauty converge to create the perfect lakeside haven.
Zillow last checked: 8 hours ago
Listing updated: April 17, 2025 at 07:18am
Listed by:
Bill Brekken 218-232-0257,
RE/MAX Results - Nisswa,
Steven Leary 218-821-5655
Bought with:
William Robert Hill III
Kris Lindahl Real Estate
Source: NorthstarMLS as distributed by MLS GRID,MLS#: 6676305
Facts & features
Interior
Bedrooms & bathrooms
- Bedrooms: 4
- Bathrooms: 3
- Full bathrooms: 1
- 3/4 bathrooms: 1
- 1/2 bathrooms: 1
Bedroom 1
- Level: Main
- Area: 80.75 Square Feet
- Dimensions: 8.5x9.5
Bedroom 2
- Level: Upper
- Area: 186.44 Square Feet
- Dimensions: 15.8x11.8
Bedroom 3
- Level: Upper
- Area: 114 Square Feet
- Dimensions: 9.5x12
Bedroom 4
- Level: Lower
- Area: 132 Square Feet
- Dimensions: 12x11
Bathroom
- Level: Upper
- Area: 76.8 Square Feet
- Dimensions: 8x9.6
Dining room
- Level: Main
- Area: 195 Square Feet
- Dimensions: 15x13
Family room
- Level: Main
- Area: 300 Square Feet
- Dimensions: 20x15
Informal dining room
- Level: Main
- Area: 76.5 Square Feet
- Dimensions: 8.5x9
Kitchen
- Level: Main
- Area: 198 Square Feet
- Dimensions: 12x16.5
Laundry
- Level: Lower
- Area: 187 Square Feet
- Dimensions: 17x11
Living room
- Level: Main
- Area: 315 Square Feet
- Dimensions: 21x15
Mud room
- Level: Main
- Area: 84 Square Feet
- Dimensions: 14x6
Office
- Level: Lower
- Area: 126 Square Feet
- Dimensions: 14x9
Heating
- Baseboard, Boiler, Hot Water, Radiant Floor, Wood Stove
Cooling
- Ductless Mini-Split
Appliances
- Included: Cooktop, Dishwasher, Dryer, Microwave, Refrigerator, Stainless Steel Appliance(s), Wall Oven, Washer
Features
- Basement: Egress Window(s),Finished,Full,Walk-Out Access
- Number of fireplaces: 1
- Fireplace features: Family Room, Wood Burning Stove
Interior area
- Total structure area: 3,550
- Total interior livable area: 3,550 sqft
- Finished area above ground: 2,400
- Finished area below ground: 964
Property
Parking
- Total spaces: 2
- Parking features: Attached, Asphalt
- Attached garage spaces: 2
- Details: Garage Dimensions (19x23)
Accessibility
- Accessibility features: None
Features
- Levels: Two
- Stories: 2
- Patio & porch: Deck, Wrap Around
- Has view: Yes
- View description: Lake
- Has water view: Yes
- Water view: Lake
- Waterfront features: Lake Front, Waterfront Elevation(4-10), Waterfront Num(18038600), Lake Bottom(Sand, Soft), Lake Acres(521), Lake Depth(23)
- Body of water: Red Sand
- Frontage length: Water Frontage: 163
Lot
- Size: 1.09 Acres
- Dimensions: 163 x 293 x 157 x 290
- Features: Many Trees
Details
- Foundation area: 1920
- Additional parcels included: 99350569
- Parcel number: 99350567
- Zoning description: Residential-Single Family
Construction
Type & style
- Home type: SingleFamily
- Property subtype: Single Family Residence
Materials
- Cedar, Wood Siding
- Roof: Age Over 8 Years,Asphalt
Condition
- Age of Property: 49
- New construction: No
- Year built: 1976
Utilities & green energy
- Electric: Circuit Breakers, Power Company: Crow Wing Power
- Gas: Electric, Natural Gas, Wood
- Sewer: Private Sewer, Tank with Drainage Field
- Water: Private, Sand Point, Well
Community & neighborhood
Location
- Region: Brainerd
- Subdivision: Patterson Shores
HOA & financial
HOA
- Has HOA: No
Other
Other facts
- Road surface type: Paved
Price history
| Date | Event | Price |
|---|---|---|
| 4/16/2025 | Sold | $591,000+2.8%$166/sqft |
Source: | ||
| 3/4/2025 | Pending sale | $575,000$162/sqft |
Source: | ||
| 3/3/2025 | Listing removed | $575,000$162/sqft |
Source: | ||
| 2/26/2025 | Listed for sale | $575,000$162/sqft |
Source: | ||
Public tax history
| Year | Property taxes | Tax assessment |
|---|---|---|
| 2024 | $2,903 -14.2% | $519,900 +5.3% |
| 2023 | $3,383 +14.3% | $493,800 -6.6% |
| 2022 | $2,959 -3.3% | $528,800 +48.2% |
Find assessor info on the county website
Neighborhood: 56401
Nearby schools
GreatSchools rating
- 6/10Forestview Middle SchoolGrades: 5-8Distance: 3.7 mi
- 9/10Brainerd Senior High SchoolGrades: 9-12Distance: 5 mi
- 7/10Baxter Elementary SchoolGrades: PK-4Distance: 3.7 mi

Get pre-qualified for a loan
At Zillow Home Loans, we can pre-qualify you in as little as 5 minutes with no impact to your credit score.An equal housing lender. NMLS #10287.
