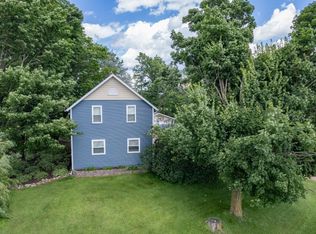Sold for $311,000 on 10/03/25
$311,000
156859 Alamo Rd, Merrill, WI 54452
3beds
2,436sqft
Single Family Residence
Built in 2006
1 Acres Lot
$316,900 Zestimate®
$128/sqft
$2,295 Estimated rent
Home value
$316,900
$301,000 - $333,000
$2,295/mo
Zestimate® history
Loading...
Owner options
Explore your selling options
What's special
A little Bit of Country!! Les than 20 years old, this one has a great layout. Stick built home between Wausau and Merrill. The kitchen has plenty ofcabinetry, large dining with patio doors off dining leading to back yard deck. Three bedrooms and 2 bedrooms on the main level. Lower level ismostly finished, with family room, pool table area, and hot tub, which both stay. Full bath also and bonus room on lower level. The garage isattached and is a 2 car PLUS, nice and deep. The north side of the home has had some hail damage , north side siding, and garage doors willbe replaced before closing.
Zillow last checked: 8 hours ago
Listing updated: October 07, 2025 at 12:23pm
Listed by:
ANDREA KRUEGER 715-551-4980,
CENTURY 21 BEST WAY REALTY
Bought with:
JOLETA WESBROCK
COLDWELL BANKER ACTION
Source: GNMLS,MLS#: 214001
Facts & features
Interior
Bedrooms & bathrooms
- Bedrooms: 3
- Bathrooms: 3
- Full bathrooms: 3
Bedroom
- Level: First
- Dimensions: 12x13
Bedroom
- Level: First
- Dimensions: 11x12
Bedroom
- Level: First
- Dimensions: 11x13
Bathroom
- Level: Basement
Bathroom
- Level: First
Bathroom
- Level: First
Bonus room
- Level: Basement
- Dimensions: 12x15
Dining room
- Level: First
- Dimensions: 9x12
Family room
- Level: Basement
- Dimensions: 23x30
Other
- Level: Basement
- Dimensions: 14x19
Kitchen
- Level: First
- Dimensions: 11x12
Living room
- Level: First
- Dimensions: 15x21
Heating
- Forced Air, Propane
Cooling
- Central Air
Appliances
- Included: Dishwasher, Range, Refrigerator
Features
- Dry Bar, Hot Tub/Spa, Main Level Primary
- Flooring: Carpet, Tile, Vinyl
- Basement: Full,Partial
- Has fireplace: No
- Fireplace features: None
Interior area
- Total structure area: 2,436
- Total interior livable area: 2,436 sqft
- Finished area above ground: 1,536
- Finished area below ground: 900
Property
Parking
- Total spaces: 2
- Parking features: Attached, Garage, Two Car Garage
- Attached garage spaces: 2
Features
- Levels: One
- Stories: 1
- Patio & porch: Deck, Open
- Has spa: Yes
- Spa features: Hot Tub
- Frontage length: 0,0
Lot
- Size: 1 Acres
- Dimensions: 208 x 175
Details
- Parcel number: 07830080530995
Construction
Type & style
- Home type: SingleFamily
- Architectural style: One Story
- Property subtype: Single Family Residence
Materials
- Frame, Vinyl Siding
Condition
- Year built: 2006
Utilities & green energy
- Sewer: Holding Tank
- Water: Drilled Well
Community & neighborhood
Location
- Region: Merrill
Other
Other facts
- Ownership: Fee Simple
Price history
| Date | Event | Price |
|---|---|---|
| 10/3/2025 | Sold | $311,000+3.7%$128/sqft |
Source: | ||
| 8/30/2025 | Contingent | $299,900$123/sqft |
Source: | ||
| 8/24/2025 | Listed for sale | $299,900+1664.1%$123/sqft |
Source: | ||
| 5/8/2006 | Sold | $17,000$7/sqft |
Source: Public Record Report a problem | ||
Public tax history
| Year | Property taxes | Tax assessment |
|---|---|---|
| 2024 | $3,051 +1.5% | $146,000 |
| 2023 | $3,006 +9.6% | $146,000 |
| 2022 | $2,742 +2.3% | $146,000 |
Find assessor info on the county website
Neighborhood: 54452
Nearby schools
GreatSchools rating
- 3/10Riverview Elementary SchoolGrades: PK-5Distance: 7.4 mi
- 6/10Horace Mann Middle SchoolGrades: 6-8Distance: 8.7 mi
- 7/10East High SchoolGrades: 9-12Distance: 8.8 mi

Get pre-qualified for a loan
At Zillow Home Loans, we can pre-qualify you in as little as 5 minutes with no impact to your credit score.An equal housing lender. NMLS #10287.
