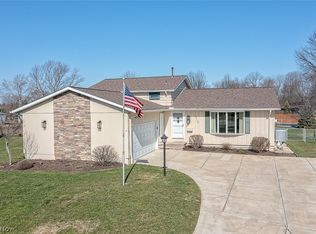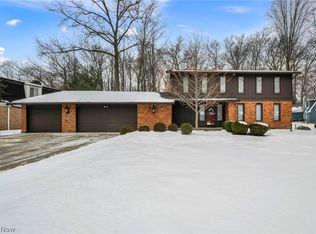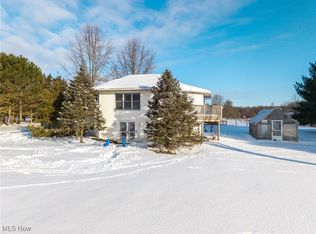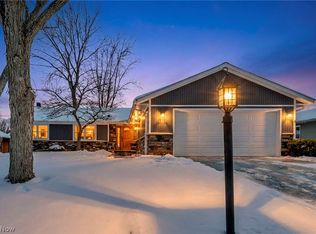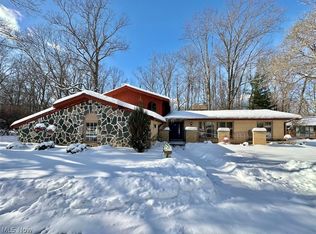BONUS: $11,000 Buyers Credit. Discover the perfect blend of luxury, privacy, and convenience in this meticulously maintained custom-built ranch (6,520 sq.ft.). Situated on a rare 1.48-acre lot, this home offers a sprawling, park-like setting that is nearly impossible to find in the heart of Strongsville.
The Main Level: Custom Elegance & Comfort
Designed for those who appreciate high-quality craftsmanship, this home features a thoughtful, open layout perfect for both daily living and grand-scale entertaining.
• True One-Floor Living: Enjoy the ease of a ranch floor plan without sacrificing space or style.
• Gourmet Feel: Custom details throughout reflect the superior build quality of the home.
• Spacious Bedrooms: Four generously sized bedrooms provide plenty of room for family or a home office.
The Lower Level: A Finished Masterpiece (2,600 sq. ft.)
The living space continues in the fully finished basement, which effectively doubles the home's utility.
• Entertainment Ready: Perfect for a home theater, gym, or recreation room.
• Full Suite Potential: With its own full Kitchen, full bathroom and expansive layout, this level is ideal for an in-law suite or guest quarters.
Exterior & Grounds
Step outside to your own private oasis. The massive 1.48-acre lot provides a lush backdrop for summer BBQs, gardening, or simply enjoying the peace and quiet of nature.
Property Highlights:
• Bedrooms: 4
• Bathrooms: 3 Full, 1 Half
• Lot Size: 1.48 Acres (Rare for the area!)
• Style: Custom Ranch with Finished Basement
• Location: Prime Strongsville location—close to shopping and dining, yet tucked away for total privacy.
Coming soon
$714,000
15689 Prospect Rd, Strongsville, OH 44149
4beds
3,394sqft
Est.:
Single Family Residence
Built in 1989
1.48 Acres Lot
$-- Zestimate®
$210/sqft
$-- HOA
What's special
- 2 days |
- 455 |
- 15 |
Zillow last checked: 8 hours ago
Listing updated: 13 hours ago
Listed by:
Jeffrey Schultheis 419-295-6771,
I Heart Real Estate
Source: Columbus and Central Ohio Regional MLS ,MLS#: 226003999
Facts & features
Interior
Bedrooms & bathrooms
- Bedrooms: 4
- Bathrooms: 4
- Full bathrooms: 3
- 1/2 bathrooms: 1
- Main level bedrooms: 4
Heating
- Baseboard, Electric, Heat Pump, Hot Water
Cooling
- Central Air
Appliances
- Included: Dishwasher, Electric Range, Gas Range, Gas Water Heater, Microwave, Refrigerator
Features
- Flooring: Carpet, Vinyl
- Windows: Insulated Windows
- Basement: Full
- Number of fireplaces: 1
- Fireplace features: One
- Common walls with other units/homes: No Common Walls
Interior area
- Total structure area: 3,394
- Total interior livable area: 3,394 sqft
Property
Parking
- Total spaces: 2
- Parking features: Garage Door Opener, Heated Garage, Attached
- Attached garage spaces: 2
Features
- Levels: One
- Patio & porch: Patio
- Has spa: Yes
- Spa features: Bath
Lot
- Size: 1.48 Acres
Details
- Parcel number: 39324017
Construction
Type & style
- Home type: SingleFamily
- Architectural style: Ranch
- Property subtype: Single Family Residence
Materials
- Foundation: Block
Condition
- New construction: No
- Year built: 1989
Utilities & green energy
- Sewer: Public Sewer
- Water: Public
Community & HOA
Community
- Security: Security System
HOA
- Has HOA: No
Location
- Region: Strongsville
Financial & listing details
- Price per square foot: $210/sqft
- Annual tax amount: $7,633
- Date on market: 2/12/2026
- Listing terms: USDA Loan,VA Loan,FHA,Conventional
Estimated market value
Not available
Estimated sales range
Not available
Not available
Price history
Price history
| Date | Event | Price |
|---|---|---|
| 10/9/2025 | Listing removed | $725,000$214/sqft |
Source: MLS Now #5113033 Report a problem | ||
| 6/24/2025 | Price change | $725,000-19.4%$214/sqft |
Source: MLS Now #5113033 Report a problem | ||
| 4/9/2025 | Listed for sale | $899,000$265/sqft |
Source: MLS Now #5113033 Report a problem | ||
Public tax history
Public tax history
Tax history is unavailable.BuyAbility℠ payment
Est. payment
$4,761/mo
Principal & interest
$3369
Property taxes
$1142
Home insurance
$250
Climate risks
Neighborhood: 44149
Nearby schools
GreatSchools rating
- 6/10Muraski Elementary SchoolGrades: K-5Distance: 0.9 mi
- 7/10Strongsville Middle SchoolGrades: 6-8Distance: 1.5 mi
- 9/10Strongsville High SchoolGrades: 9-12Distance: 0.6 mi
- Loading
