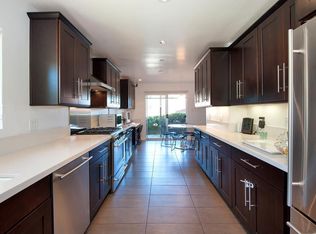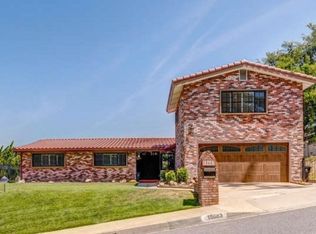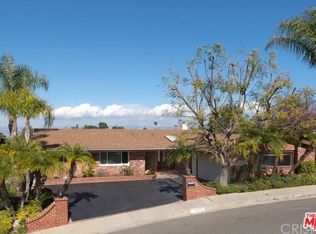Situated in a private driveway for excellent privacy & security W/ stunning City, Mountain and Canyon Views. Amazing single-level contemporary style with sophisticated modern touches and extensive functionality throughout. Completely Rebuilt in 2010. Chefs kitchen W/ custom made cabinets, stainless appliances, breakfast nook & built-in sitting area. Private master W/ great walk-in closet & a bath W/ luxuries soaking tub & access to a huge deck W/ hot tub. Centrally located south of Ventura Boulevard with easy access to the Westside & exceptional offering in one of Sherman Oaks most sought after neighborhoods.
This property is off market, which means it's not currently listed for sale or rent on Zillow. This may be different from what's available on other websites or public sources.


