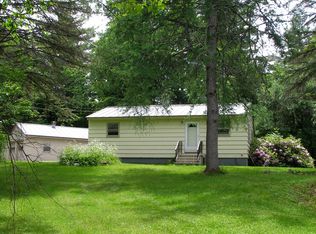Closed
Listed by:
Bill Green,
Green Real Estate 603-526-2515
Bought with: Coldwell Banker Realty Bedford NH
$525,000
1569 George Hill Road, Springfield, NH 03284
3beds
2,071sqft
Single Family Residence
Built in 1800
5.03 Acres Lot
$525,300 Zestimate®
$254/sqft
$3,171 Estimated rent
Home value
$525,300
$452,000 - $615,000
$3,171/mo
Zestimate® history
Loading...
Owner options
Explore your selling options
What's special
Charming Antique Cape circa 1800 situated on five private and beautiful acres. The main level features hand hewn ceiling beams, an open concept including the kitchen, living room with wood stove, and dining area. In addition there is a family room, office, full bath, guest bedroom, and laundry area. Upstairs is the primary bedroom with bath, another bedroom, a half-bath and a studio or fourth bedroom. The full-height basement connects to the oversized two-car garage. There is attractive landscaping with stonewalls and a mature orchard that has a variety of apple trees, pear, plum, cherry, peach plus wild blackberry, black raspberry and high bush blue berry. The home has had many upgrades and updating including the foundation, windows, electrical, portable generator, plumbing, insulation, and roofing. Included wood stove and decorative stove in DR. This house blends the best of both historic charm and modern comfort and efficiency.
Zillow last checked: 8 hours ago
Listing updated: November 15, 2025 at 04:59am
Listed by:
Bill Green,
Green Real Estate 603-526-2515
Bought with:
Cynthia A Dumais
Coldwell Banker Realty Bedford NH
Source: PrimeMLS,MLS#: 5063740
Facts & features
Interior
Bedrooms & bathrooms
- Bedrooms: 3
- Bathrooms: 3
- Full bathrooms: 1
- 3/4 bathrooms: 1
- 1/2 bathrooms: 1
Heating
- Forced Air, Wood Stove
Cooling
- None
Appliances
- Included: Dishwasher, Dryer, Gas Range, Refrigerator
- Laundry: 1st Floor Laundry
Features
- Flooring: Wood
- Basement: Concrete,Storage Space,Unfinished,Interior Entry
Interior area
- Total structure area: 3,587
- Total interior livable area: 2,071 sqft
- Finished area above ground: 2,071
- Finished area below ground: 0
Property
Parking
- Total spaces: 2
- Parking features: Crushed Stone
- Garage spaces: 2
Features
- Levels: One and One Half
- Stories: 1
- Frontage length: Road frontage: 225
Lot
- Size: 5.03 Acres
- Features: Landscaped, Orchard(s)
Details
- Parcel number: SPFDM00049L000609S000245
- Zoning description: 1F Residential
- Other equipment: Portable Generator
Construction
Type & style
- Home type: SingleFamily
- Architectural style: Cape
- Property subtype: Single Family Residence
Materials
- Wood Frame, Clapboard Exterior
- Foundation: Concrete
- Roof: Asphalt Shingle,Standing Seam
Condition
- New construction: No
- Year built: 1800
Utilities & green energy
- Electric: 150 Amp Service, Circuit Breakers, Generator Ready
- Sewer: Leach Field
- Utilities for property: Cable, Propane
Community & neighborhood
Location
- Region: Enfield
Price history
| Date | Event | Price |
|---|---|---|
| 11/14/2025 | Sold | $525,000-2.2%$254/sqft |
Source: | ||
| 10/31/2025 | Contingent | $537,000$259/sqft |
Source: | ||
| 10/1/2025 | Listed for sale | $537,000+93.9%$259/sqft |
Source: | ||
| 7/13/2018 | Sold | $277,000+28.8%$134/sqft |
Source: | ||
| 11/22/2005 | Sold | $215,000$104/sqft |
Source: Public Record Report a problem | ||
Public tax history
| Year | Property taxes | Tax assessment |
|---|---|---|
| 2024 | $6,043 +1.7% | $255,400 |
| 2023 | $5,943 +13.3% | $255,400 |
| 2022 | $5,246 +4.9% | $255,400 |
Find assessor info on the county website
Neighborhood: 03748
Nearby schools
GreatSchools rating
- 8/10Kearsarge Reg. Elementary School At New LondonGrades: K-5Distance: 9.8 mi
- 6/10Kearsarge Regional Middle SchoolGrades: 6-8Distance: 15.4 mi
- 8/10Kearsarge Regional High SchoolGrades: 9-12Distance: 15.9 mi
Schools provided by the listing agent
- Elementary: Kearsarge Elem New London
- Middle: Kearsarge Middle School
- High: Kearsarge High School
- District: Kearsarge Sch Dst SAU #65
Source: PrimeMLS. This data may not be complete. We recommend contacting the local school district to confirm school assignments for this home.
Get pre-qualified for a loan
At Zillow Home Loans, we can pre-qualify you in as little as 5 minutes with no impact to your credit score.An equal housing lender. NMLS #10287.
