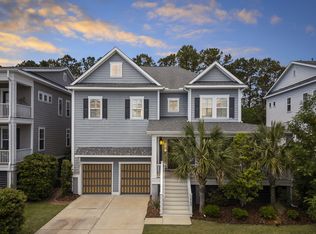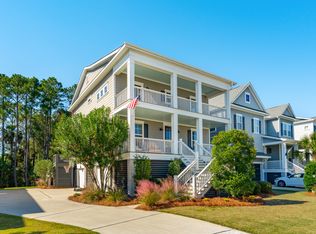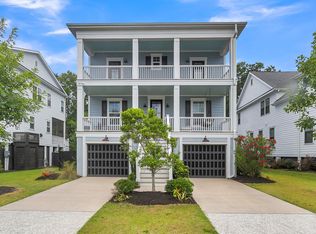Closed
$1,555,000
1569 Red Tide Rd, Mount Pleasant, SC 29466
4beds
3,884sqft
Single Family Residence
Built in 2017
7,405.2 Square Feet Lot
$1,591,600 Zestimate®
$400/sqft
$6,246 Estimated rent
Home value
$1,591,600
$1.51M - $1.67M
$6,246/mo
Zestimate® history
Loading...
Owner options
Explore your selling options
What's special
New Price Reduction!!!! With a price improvement of over $100,000, this exceptional residence now offers unparalleled value. Boasting the lowest price per square foot for a home of its size and bespoke quality in Mount Pleasant, it presents a rare opportunity for discerning buyers. Welcome to 1569 Red Tide Road where Southern charm meets modern luxury in this one-of-a-kind custom home. Step into refined elegance with this stunning 4 bedroom, 3.5-bathroom Eastern facing residence--one of only two homes with this exclusive floor plan in the entire neighborhood. This unique property seamlessly blends timeless Southern charm with modern comforts and designer finishes. From the moment you enter the grand foyer, you're greeted with soaring ceilings (over 10 feet on the main level and 9 feet upstairs), custom trim work, and exquisite attention to detail throughout. The formal sitting room makes a bold statement with its coffered ceiling and vibrant blue chandelier, while the formal dining room, adorned with a custom light fixture and wrapped in elegant trim, sets the perfect scene for entertaining. Rich, refinished hardwood floors and plantation shutters extend throughout, adding warmth and sophistication to every space. Gather in the heart of the home the chef's kitchen featuring an oversized island with soft-close cabinetry, pull-out drawers for mixers and blenders, a new Wolf gas range, a walk-in pantry with whimsical custom wallpaper, and a chic butler's pantry complete with a beverage fridge. A thoughtfully designed coffee bar with roll-out storage ensures your mornings are both beautiful and functional. Indoor and outdoor living blend seamlessly with a generous screened porch showcasing a TV and grilling area, cozy deck seating, and a wrap-around porch on front flanked by classic gas lanterns the perfect spots for enjoying unforgettable sunsets or watching the kids play in the fully fenced backyard oasis with a wooded backdrop. Upstairs, the private retreat continues with a sprawling master suite featuring a sitting area, dual walk-in closets, a soaking tub, oversized shower, and dual vanities. The secondary bedrooms boast a charming Jack-and-Jill setup with walk-in closets, pocket doors, large walk-in showers, and individual sink areas designed for both comfort and privacy. A versatile upstairs guest suite doubles as a media room, gym, and guest haven with its own ensuite bath, custom color-drenched walls, and trim. Additional highlights include a large linen closet, laundry room with ample storage, and a spacious upstairs landing. On the main level, an amazing office or playroom with French doors, color-drenched walls, and a statement deer antler chandelier offers the flexibility to serve as an overflow guest suite, perfectly positioned near the stylish powder room for added convenience. The light-filled living room is anchored by built-ins and floating shelves surrounding a cozy gas fireplace with a shiplap accent wall. Storage abounds from the massive garage loft and under-stair closet (perfect for Costco runs and seasonal storage) to the perfectly planned drop zone with shoe nooks, bench seating, and hanging storage. The property also offers a private brick patio walkway leading to a secure side porch and gate ideal for pets or little ones. Transom windows over upstairs bedroom doors, adding historic charm. Easy access to neighborhood amenities including the dock, fire pit, pool, playground, tennis and pickleball courts, scenic walking trails, and stocked fishing ponds - or ride the golf cart around the neighborhood and say hello to friends! This home is more than a place to live, it's a lifestyle and an exclusive opportunity to own your dream. Schedule your private showing today to see where you will start entertaining and making memories! **** This home is also cross listed as a rental MLS # 25017439 for $8,500/month***
Zillow last checked: 8 hours ago
Listing updated: August 19, 2025 at 02:21am
Listed by:
Deseta Realty Group LLC
Bought with:
Carolina One Real Estate
Carolina One Real Estate
Source: CTMLS,MLS#: 25013512
Facts & features
Interior
Bedrooms & bathrooms
- Bedrooms: 4
- Bathrooms: 4
- Full bathrooms: 3
- 1/2 bathrooms: 1
Heating
- Central, Heat Pump
Cooling
- Central Air
Appliances
- Laundry: Laundry Room
Features
- Ceiling - Smooth, Tray Ceiling(s), High Ceilings, Garden Tub/Shower, Walk-In Closet(s), Eat-in Kitchen, Formal Living, Entrance Foyer, Pantry
- Flooring: Ceramic Tile, Wood
- Windows: Window Treatments
- Number of fireplaces: 1
- Fireplace features: Gas, Gas Log, Living Room, One
Interior area
- Total structure area: 3,884
- Total interior livable area: 3,884 sqft
Property
Parking
- Total spaces: 4.5
- Parking features: Garage, Attached, Off Street, Garage Door Opener
- Attached garage spaces: 4.5
Features
- Levels: Two
- Stories: 2
- Patio & porch: Front Porch, Screened, Wrap Around
- Exterior features: Lawn Irrigation, Rain Gutters
Lot
- Size: 7,405 sqft
- Features: Interior Lot, Wooded
Details
- Parcel number: 5610100373
Construction
Type & style
- Home type: SingleFamily
- Architectural style: Traditional
- Property subtype: Single Family Residence
Materials
- Foundation: Crawl Space, Raised
- Roof: Architectural
Condition
- New construction: No
- Year built: 2017
Utilities & green energy
- Sewer: Public Sewer
- Water: Public
- Utilities for property: Dominion Energy, Mt. P. W/S Comm
Green energy
- Green verification: HERS Index Score
Community & neighborhood
Security
- Security features: Security System
Community
- Community features: Clubhouse, Dock Facilities, Fitness Center, Park, Pool, Tennis Court(s), Trash, Walk/Jog Trails
Location
- Region: Mount Pleasant
- Subdivision: Oyster Point
Other
Other facts
- Listing terms: Any,Cash,Conventional,VA Loan
Price history
| Date | Event | Price |
|---|---|---|
| 8/18/2025 | Sold | $1,555,000-3.7%$400/sqft |
Source: | ||
| 7/16/2025 | Listing removed | $7,500$2/sqft |
Source: Zillow Rentals Report a problem | ||
| 7/8/2025 | Price change | $7,500-11.8%$2/sqft |
Source: Zillow Rentals Report a problem | ||
| 6/28/2025 | Listed for rent | $8,500$2/sqft |
Source: Zillow Rentals Report a problem | ||
| 6/24/2025 | Price change | $1,615,000-4.7%$416/sqft |
Source: | ||
Public tax history
| Year | Property taxes | Tax assessment |
|---|---|---|
| 2024 | $5,692 +63.2% | $60,800 +60.8% |
| 2023 | $3,488 -73.3% | $37,800 -33.3% |
| 2022 | $13,076 +335.6% | $56,700 +88.9% |
Find assessor info on the county website
Neighborhood: 29466
Nearby schools
GreatSchools rating
- 9/10Mamie Whitesides Elementary SchoolGrades: PK-5Distance: 1.9 mi
- 9/10Moultrie Middle SchoolGrades: 6-8Distance: 4.5 mi
- 10/10Wando High SchoolGrades: 9-12Distance: 5.1 mi
Schools provided by the listing agent
- Elementary: Mamie Whitesides
- Middle: Moultrie
- High: Wando
Source: CTMLS. This data may not be complete. We recommend contacting the local school district to confirm school assignments for this home.
Get a cash offer in 3 minutes
Find out how much your home could sell for in as little as 3 minutes with a no-obligation cash offer.
Estimated market value$1,591,600
Get a cash offer in 3 minutes
Find out how much your home could sell for in as little as 3 minutes with a no-obligation cash offer.
Estimated market value
$1,591,600


