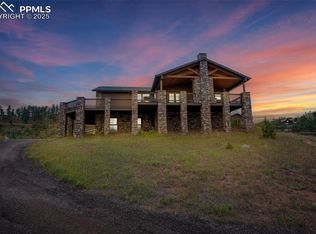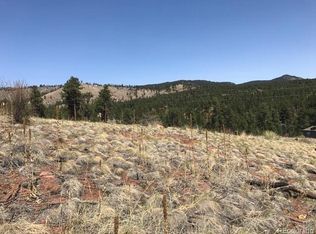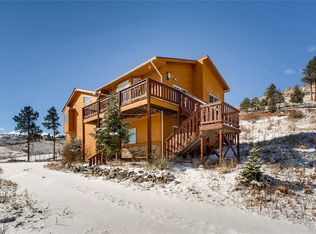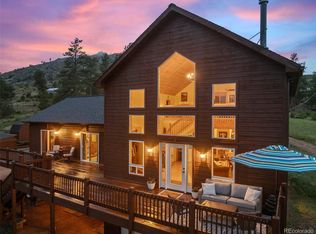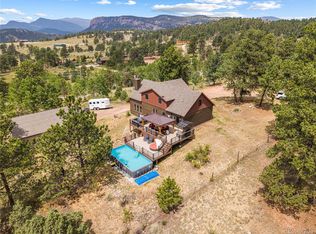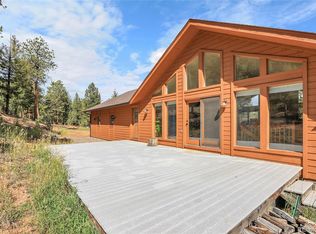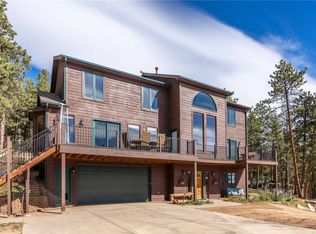Tucked away on over 13 private acres in Pine, Colorado, this timeless log home is a rare mountain retreat where nature and craftsmanship meet. With 4 bedrooms and 4 baths across 3,389 square feet, the home exudes warmth and character—rich wood interiors, vaulted ceilings, and a seamless blend of rustic charm and thoughtful upgrades.
Unwind in the 778 sq ft heated sunroom, soak in views from the deck, or lose track of time beside the natural spring pond. The detached 384 sq ft studio is ideal for creative pursuits or hobbies, while a 10,000-gallon rainwater collection system, new metal roof, and RV parking offer practical ease. Whether you're savoring a quiet morning by the water feature or entertaining under the stars, this is mountain living at its most soulful—a forever home, weekend hideaway, or artist’s escape.
For sale
$1,050,000
15690 Cochise Trail, Pine, CO 80470
4beds
3,389sqft
Est.:
Single Family Residence
Built in 2001
13 Acres Lot
$1,020,500 Zestimate®
$310/sqft
$-- HOA
What's special
- 221 days |
- 1,054 |
- 90 |
Zillow last checked: 8 hours ago
Listing updated: October 10, 2025 at 03:23pm
Listed by:
Lea Van Schaack 303-803-2026 lvanschaack@livsothebysrealty.com,
LIV Sotheby's International Realty
Source: REcolorado,MLS#: 4370142
Tour with a local agent
Facts & features
Interior
Bedrooms & bathrooms
- Bedrooms: 4
- Bathrooms: 4
- Full bathrooms: 3
- 3/4 bathrooms: 1
- Main level bathrooms: 1
- Main level bedrooms: 1
Bedroom
- Description: Guest Bedroom With View
- Level: Upper
Bedroom
- Description: Guest Bedroom With View
- Level: Upper
Bedroom
- Description: Guest Room
- Level: Basement
Bathroom
- Description: En-Suite Bathroom
- Level: Upper
Bathroom
- Description: En-Suite Bathroom
- Level: Upper
Bathroom
- Level: Basement
Other
- Description: Includes Log Style Bed, Dresser And Night Stands
- Level: Main
Other
- Level: Main
Family room
- Description: Walk Out To Patio
- Level: Basement
Great room
- Description: Flanked By Cathedral Ceilings
- Level: Main
Kitchen
- Description: New Quartz Countertops And New Appliances
- Level: Main
Laundry
- Description: Utility Sink And Pantry
- Level: Main
Loft
- Description: Reading, Lounging Area Overlooking Great Room
- Level: Upper
Office
- Description: Work From Home, Yoga Room
- Level: Basement
Sun room
- Description: 778 Sf And Heated
- Level: Main
Heating
- Baseboard, Hot Water, Propane, Wood Stove
Cooling
- None
Appliances
- Included: Oven, Range, Range Hood, Refrigerator, Washer, Water Purifier
Features
- High Ceilings, Kitchen Island, Open Floorplan, Pantry, Quartz Counters, Smoke Free, Vaulted Ceiling(s), Walk-In Closet(s), Wet Bar
- Flooring: Carpet, Tile, Vinyl
- Windows: Skylight(s)
- Basement: Finished,Full,Walk-Out Access
- Number of fireplaces: 3
- Fireplace features: Basement, Family Room, Living Room, Wood Burning
Interior area
- Total structure area: 3,389
- Total interior livable area: 3,389 sqft
- Finished area above ground: 2,106
- Finished area below ground: 0
Video & virtual tour
Property
Parking
- Total spaces: 8
- Parking features: Garage - Attached
- Attached garage spaces: 2
- Details: Off Street Spaces: 4, RV Spaces: 2
Features
- Levels: Two
- Stories: 2
- Patio & porch: Deck, Wrap Around
- Exterior features: Balcony, Garden, Water Feature
- Has spa: Yes
- Spa features: Spa/Hot Tub
- Has view: Yes
- View description: Mountain(s)
- Waterfront features: Pond
Lot
- Size: 13 Acres
- Features: Foothills, Landscaped, Level, Mountainous
- Residential vegetation: Aspen, Wooded
Details
- Parcel number: 176790
- Zoning: A-2
- Special conditions: Standard
Construction
Type & style
- Home type: SingleFamily
- Property subtype: Single Family Residence
Materials
- Log, Rock
- Roof: Metal
Condition
- Updated/Remodeled
- Year built: 2001
Utilities & green energy
- Water: Well
- Utilities for property: Electricity Connected, Natural Gas Connected
Community & HOA
Community
- Subdivision: Pine Valley
HOA
- Has HOA: No
Location
- Region: Pine
Financial & listing details
- Price per square foot: $310/sqft
- Tax assessed value: $1,148,127
- Annual tax amount: $6,649
- Date on market: 5/5/2025
- Listing terms: Cash,Conventional,FHA,Other,VA Loan
- Exclusions: Seller's Personal Property And Any Staging Items
- Ownership: Individual
- Electric utility on property: Yes
- Road surface type: Gravel
Estimated market value
$1,020,500
$969,000 - $1.07M
$4,344/mo
Price history
Price history
| Date | Event | Price |
|---|---|---|
| 8/20/2025 | Price change | $1,050,000-12.4%$310/sqft |
Source: | ||
| 6/6/2025 | Price change | $1,199,000-7.8%$354/sqft |
Source: | ||
| 5/4/2025 | Listed for sale | $1,300,000+136.4%$384/sqft |
Source: | ||
| 4/14/2014 | Sold | $550,000$162/sqft |
Source: Public Record Report a problem | ||
| 8/21/2013 | Price change | $550,000-3.3%$162/sqft |
Source: Fuller Sotheby's International Realty #1178379 Report a problem | ||
Public tax history
Public tax history
| Year | Property taxes | Tax assessment |
|---|---|---|
| 2024 | $6,668 +42.5% | $76,924 |
| 2023 | $4,680 -1.3% | $76,924 +45.4% |
| 2022 | $4,744 +14.6% | $52,897 -2.8% |
Find assessor info on the county website
BuyAbility℠ payment
Est. payment
$6,007/mo
Principal & interest
$5228
Property taxes
$411
Home insurance
$368
Climate risks
Neighborhood: 80470
Nearby schools
GreatSchools rating
- 6/10Elk Creek Elementary SchoolGrades: PK-5Distance: 3.2 mi
- 6/10West Jefferson Middle SchoolGrades: 6-8Distance: 8.6 mi
- 10/10Conifer High SchoolGrades: 9-12Distance: 7.2 mi
Schools provided by the listing agent
- Elementary: Elk Creek
- Middle: West Jefferson
- High: Conifer
- District: Jefferson County R-1
Source: REcolorado. This data may not be complete. We recommend contacting the local school district to confirm school assignments for this home.
- Loading
- Loading
