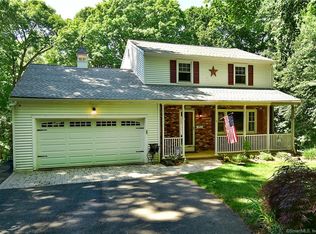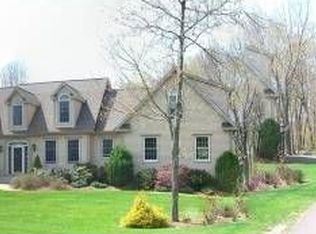Sold for $679,900
$679,900
157 Bakos Road, Tolland, CT 06084
3beds
2,024sqft
Single Family Residence
Built in 2025
4.87 Acres Lot
$706,000 Zestimate®
$336/sqft
$3,304 Estimated rent
Home value
$706,000
$621,000 - $805,000
$3,304/mo
Zestimate® history
Loading...
Owner options
Explore your selling options
What's special
**Under construction, this home should be ready around the end of July! There is still an opportunity to select some finishes including counters, appliances, some lighting, plumbing fixtures and shower tile among others. Ranch style home with open concept living area featuring a cathedral ceiling. Spacious kitchen with large island, quartz tops, painted cabinets with easy close systems and exterior vent above the stove. Large living room with open concept has a gas fireplace. Primary bedroom is located at one end with secondary bedrooms to the other. Primary bedroom has huge walk in closet, full bath with two vanities, soaking tub and walk in shower with tiled walls and glass door enclosure. Main floor laundry room with cabinet, folding counter and tile flooring. Office room perfect for working at home. Hardwood floors throughout with tile in baths. Full walk out basement with tons of space has been roughed in for a full bath. Front porch and a large covered rear deck offers beautiful views of your private backyard. Both with composite decking. Other features include central air, Stafford style trim with larger base, on demand water heater, paver sidewalk and extra insulation. The house sits on 4.87 acres.
Zillow last checked: 8 hours ago
Listing updated: August 22, 2025 at 02:30pm
Listed by:
Joseph Carnemolla 860-402-6215,
Campbell-Keune Realty Inc 860-872-2023
Bought with:
Kayla Suprin, RES.0800381
William Raveis Real Estate
Source: Smart MLS,MLS#: 24104927
Facts & features
Interior
Bedrooms & bathrooms
- Bedrooms: 3
- Bathrooms: 3
- Full bathrooms: 2
- 1/2 bathrooms: 1
Primary bedroom
- Features: Full Bath, Stall Shower, Walk-In Closet(s), Hardwood Floor
- Level: Main
- Area: 210 Square Feet
- Dimensions: 14 x 15
Bedroom
- Features: Hardwood Floor
- Level: Main
- Area: 144 Square Feet
- Dimensions: 12 x 12
Bedroom
- Features: Hardwood Floor
- Level: Main
- Area: 144 Square Feet
- Dimensions: 12 x 12
Dining room
- Features: Cathedral Ceiling(s), Sliders, Hardwood Floor
- Level: Main
- Area: 143 Square Feet
- Dimensions: 11 x 13
Kitchen
- Features: Cathedral Ceiling(s), Quartz Counters, Eating Space, Kitchen Island, Hardwood Floor
- Level: Main
- Area: 195 Square Feet
- Dimensions: 13 x 15
Living room
- Features: Cathedral Ceiling(s), Fireplace, Hardwood Floor
- Level: Main
- Area: 336 Square Feet
- Dimensions: 14 x 24
Office
- Features: Hardwood Floor
- Level: Main
- Area: 99 Square Feet
- Dimensions: 9 x 11
Heating
- Forced Air, Propane
Cooling
- Central Air
Appliances
- Included: Allowance, Water Heater, Tankless Water Heater
- Laundry: Main Level
Features
- Wired for Data, Open Floorplan
- Windows: Thermopane Windows
- Basement: Full,Unfinished,Walk-Out Access,Liveable Space,Concrete
- Attic: Access Via Hatch
- Number of fireplaces: 1
Interior area
- Total structure area: 2,024
- Total interior livable area: 2,024 sqft
- Finished area above ground: 2,024
- Finished area below ground: 0
Property
Parking
- Total spaces: 2
- Parking features: Attached, Garage Door Opener
- Attached garage spaces: 2
Accessibility
- Accessibility features: Accessible Hallway(s)
Features
- Patio & porch: Porch, Covered
- Exterior features: Sidewalk, Rain Gutters
Lot
- Size: 4.87 Acres
- Features: Wetlands, Few Trees, Level, Sloped
Details
- Parcel number: 2601028
- Zoning: RAA
Construction
Type & style
- Home type: SingleFamily
- Architectural style: Ranch
- Property subtype: Single Family Residence
Materials
- Clapboard, Vinyl Siding, Vertical Siding
- Foundation: Concrete Perimeter
- Roof: Asphalt
Condition
- New construction: No
- Year built: 2025
Details
- Warranty included: Yes
Utilities & green energy
- Sewer: Septic Tank
- Water: Well
- Utilities for property: Underground Utilities
Green energy
- Energy efficient items: Ridge Vents, Windows
Community & neighborhood
Location
- Region: Tolland
Price history
| Date | Event | Price |
|---|---|---|
| 8/21/2025 | Sold | $679,900$336/sqft |
Source: | ||
| 6/18/2025 | Listed for sale | $679,900+655.4%$336/sqft |
Source: | ||
| 11/18/2024 | Sold | $90,000-10%$44/sqft |
Source: Public Record Report a problem | ||
| 1/1/2024 | Listing removed | -- |
Source: | ||
| 6/7/2023 | Listed for sale | $100,000$49/sqft |
Source: | ||
Public tax history
| Year | Property taxes | Tax assessment |
|---|---|---|
| 2025 | $1,950 -25.1% | $71,700 +4.1% |
| 2024 | $2,602 +1.2% | $68,900 |
| 2023 | $2,572 +2.1% | $68,900 |
Find assessor info on the county website
Neighborhood: 06084
Nearby schools
GreatSchools rating
- 8/10Tolland Intermediate SchoolGrades: 3-5Distance: 2.5 mi
- 7/10Tolland Middle SchoolGrades: 6-8Distance: 2.9 mi
- 8/10Tolland High SchoolGrades: 9-12Distance: 3.2 mi
Schools provided by the listing agent
- Elementary: Birch Grove
- Middle: Tolland
- High: Tolland
Source: Smart MLS. This data may not be complete. We recommend contacting the local school district to confirm school assignments for this home.

Get pre-qualified for a loan
At Zillow Home Loans, we can pre-qualify you in as little as 5 minutes with no impact to your credit score.An equal housing lender. NMLS #10287.

