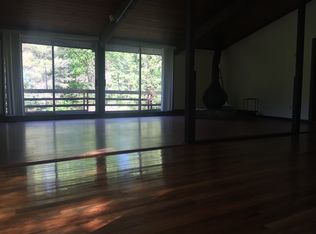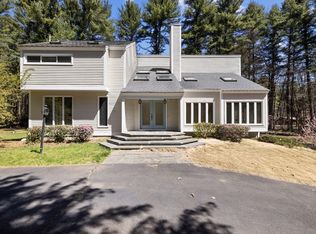Sold for $1,418,000
$1,418,000
157 Carleton Rd, Carlisle, MA 01741
4beds
2,966sqft
Single Family Residence
Built in 1977
2 Acres Lot
$1,429,000 Zestimate®
$478/sqft
$5,482 Estimated rent
Home value
$1,429,000
$1.33M - $1.54M
$5,482/mo
Zestimate® history
Loading...
Owner options
Explore your selling options
What's special
Here's the one you've been waiting for! Beautifully sited near miles of trails, this sun-filled mid-century modern home is nestled on 2 peaceful acres w/clean architectural lines, soaring ceilings & large expanses of glass windows & doors create a seamless connection to nature. The airy layout punctuated by a floor-to-ceiling fireplace in the living room draws you in w/nature views through every window including the recently updated kitchen w/center island, dining room, main level BRs 1 & 2/home office and stylish new full bath. Lower level finds 2 more bedrooms, full bath and relaxing family room w/fireplace and walk-out access to a beautiful back yard. A standout feature here is the DETACHED STUDIO offering exceptional flexibility, whether seeking a private guest suite or lucrative rental opp, this space can easily be converted into a fully equipped Additional Dwelling Unit w/separate entrance, ample natural light & adaptable layout. Perfect blend of comfort and/or potential income.
Zillow last checked: 8 hours ago
Listing updated: August 15, 2025 at 07:00am
Listed by:
Senkler, Pasley & Whitney 978-505-2652,
Coldwell Banker Realty - Concord 978-369-1000
Bought with:
Amy Towne
Keller Williams Realty-Merrimack
Source: MLS PIN,MLS#: 73382008
Facts & features
Interior
Bedrooms & bathrooms
- Bedrooms: 4
- Bathrooms: 3
- Full bathrooms: 2
- 1/2 bathrooms: 1
Primary bedroom
- Features: Vaulted Ceiling(s), Closet, Flooring - Hardwood, Lighting - Sconce
- Level: Second
- Area: 224
- Dimensions: 16 x 14
Bedroom 2
- Features: Closet, Flooring - Hardwood
- Level: First
- Area: 144
- Dimensions: 12 x 12
Bedroom 3
- Features: Closet, Flooring - Hardwood
- Level: First
- Area: 192
- Dimensions: 16 x 12
Bedroom 4
- Features: Beamed Ceilings, Vaulted Ceiling(s), Flooring - Hardwood
- Level: First
- Area: 140
- Dimensions: 14 x 10
Primary bathroom
- Features: No
Bathroom 1
- Features: Bathroom - Full, Bathroom - Double Vanity/Sink, Vaulted Ceiling(s), Flooring - Stone/Ceramic Tile, Countertops - Upgraded, Lighting - Sconce
- Level: Second
- Area: 80
- Dimensions: 10 x 8
Bathroom 2
- Features: Bathroom - Tiled With Tub & Shower, Flooring - Stone/Ceramic Tile, Lighting - Sconce
- Level: First
- Area: 56
- Dimensions: 8 x 7
Dining room
- Features: Beamed Ceilings, Vaulted Ceiling(s), Flooring - Hardwood, Window(s) - Picture, Lighting - Overhead
- Level: Main,Second
- Area: 238
- Dimensions: 17 x 14
Family room
- Features: Flooring - Laminate, Exterior Access, Slider
- Level: First
- Area: 288
- Dimensions: 18 x 16
Kitchen
- Features: Vaulted Ceiling(s), Flooring - Hardwood, Window(s) - Bay/Bow/Box, Countertops - Stone/Granite/Solid, Kitchen Island, Lighting - Pendant, Lighting - Overhead
- Level: Main,Second
- Area: 299
- Dimensions: 23 x 13
Living room
- Features: Beamed Ceilings, Vaulted Ceiling(s), Flooring - Hardwood, Slider
- Level: Main,Second
- Area: 272
- Dimensions: 17 x 16
Office
- Features: Bathroom - Half, Ceiling Fan(s), Ceiling - Vaulted, Exterior Access, Recessed Lighting, Slider
- Level: First
- Area: 728
- Dimensions: 28 x 26
Heating
- Central, Baseboard, Natural Gas
Cooling
- Central Air
Appliances
- Included: Gas Water Heater, Water Heater, Range, Dishwasher, Microwave, Refrigerator, Washer, Dryer, Range Hood
- Laundry: Electric Dryer Hookup, Washer Hookup, Lighting - Overhead, Sink, First Floor
Features
- Bathroom - Half, Ceiling Fan(s), Vaulted Ceiling(s), Recessed Lighting, Slider, Lighting - Overhead, Home Office-Separate Entry, Office, Central Vacuum, Internet Available - Unknown
- Flooring: Tile, Hardwood, Flooring - Wall to Wall Carpet
- Doors: Insulated Doors
- Windows: Insulated Windows
- Has basement: No
- Number of fireplaces: 2
- Fireplace features: Family Room, Living Room
Interior area
- Total structure area: 2,966
- Total interior livable area: 2,966 sqft
- Finished area above ground: 2,966
Property
Parking
- Total spaces: 10
- Parking features: Detached, Garage Door Opener, Workshop in Garage, Garage Faces Side, Paved Drive, Off Street, Paved
- Garage spaces: 2
- Uncovered spaces: 8
Features
- Patio & porch: Deck - Wood
- Exterior features: Deck - Wood, Decorative Lighting
Lot
- Size: 2 Acres
- Features: Level
Details
- Parcel number: M:0023 B:0011 L:48,432856
- Zoning: B
Construction
Type & style
- Home type: SingleFamily
- Architectural style: Contemporary
- Property subtype: Single Family Residence
Materials
- Frame
- Foundation: Concrete Perimeter
- Roof: Shingle
Condition
- Year built: 1977
Utilities & green energy
- Electric: Generator, Circuit Breakers, 200+ Amp Service, Generator Connection
- Sewer: Private Sewer
- Water: Private
- Utilities for property: for Gas Range, for Electric Oven, Generator Connection
Community & neighborhood
Community
- Community features: Shopping, Park, Walk/Jog Trails, Stable(s), Bike Path, Conservation Area, House of Worship, Public School
Location
- Region: Carlisle
Other
Other facts
- Road surface type: Paved
Price history
| Date | Event | Price |
|---|---|---|
| 8/14/2025 | Sold | $1,418,000-0.7%$478/sqft |
Source: MLS PIN #73382008 Report a problem | ||
| 5/29/2025 | Listed for sale | $1,428,000+147%$481/sqft |
Source: MLS PIN #73382008 Report a problem | ||
| 3/30/2012 | Sold | $578,200-10.9%$195/sqft |
Source: Public Record Report a problem | ||
| 2/4/2012 | Price change | $649,000-4.4%$219/sqft |
Source: Coldwell Banker Residential Brokerage - #71221492 Report a problem | ||
| 8/13/2011 | Price change | $679,000-2.9%$229/sqft |
Source: Coldwell Banker Residential Brokerage - #71221492 Report a problem | ||
Public tax history
| Year | Property taxes | Tax assessment |
|---|---|---|
| 2025 | $18,928 +6.2% | $1,436,100 +7.5% |
| 2024 | $17,816 -1% | $1,336,500 +5.1% |
| 2023 | $17,992 +26.6% | $1,271,500 +47.6% |
Find assessor info on the county website
Neighborhood: 01741
Nearby schools
GreatSchools rating
- 9/10Carlisle SchoolGrades: PK-8Distance: 0.7 mi
- 10/10Concord Carlisle High SchoolGrades: 9-12Distance: 5.9 mi
Schools provided by the listing agent
- Elementary: Carlisle
- Middle: Cms
- High: Cchs
Source: MLS PIN. This data may not be complete. We recommend contacting the local school district to confirm school assignments for this home.
Get a cash offer in 3 minutes
Find out how much your home could sell for in as little as 3 minutes with a no-obligation cash offer.
Estimated market value$1,429,000
Get a cash offer in 3 minutes
Find out how much your home could sell for in as little as 3 minutes with a no-obligation cash offer.
Estimated market value
$1,429,000

