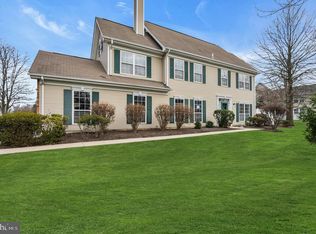Sold for $545,000
$545,000
157 Coburn Rd, Pennington, NJ 08534
2beds
2,068sqft
Townhouse
Built in 1997
-- sqft lot
$546,900 Zestimate®
$264/sqft
$3,035 Estimated rent
Home value
$546,900
$498,000 - $602,000
$3,035/mo
Zestimate® history
Loading...
Owner options
Explore your selling options
What's special
Nestled in the charming Villages at Twin Pines community of Brandon Farms, this delightful townhouse offers a seamless blend of comfort and convenience. Step into a bright, open-concept interior featuring cozy carpeting and a welcoming living area that flows into a well-appointed kitchen with oak cabinetry, a center island, and modern appliances. Sliding glass doors lead to the private patio, perfect for morning coffee or evening relaxation. The dining room offers an elegant space for formal gatherings. A convenient powder room and separate laundry room complete the main level. Upstairs, the spacious primary suite beckons with two generous walk-in closets and an en-suite bathroom featuring a luxurious soaking tub, walk-in shower and a double vanity. A versatile, roomy loft provides ample extra living space, adaptable to countless different uses. A second bedroom, with its own walk-in closet, and a separate bathroom complete the second floor. Community amenities shine with a sparkling in-ground pool, ideal for those hot summer days, and well-maintained common areas that enhance the neighborhood's charm. The association handles lawn maintenance, snow removal, and exterior building upkeep, allowing you to enjoy your home without the hassle of outdoor chores. Enjoy the perks of the Brandon Farms community, including walking trails, parks, and the highly regarded Hopewell Valley school district. With charming downtown Pennington and major highways just minutes away, this move-in-ready townhouse is the perfect find. Come see this wonderful home and fall in love!
Zillow last checked: 8 hours ago
Listing updated: December 10, 2025 at 09:06am
Listed by:
Giovanni Maggipinto 908-872-7635,
Real Broker, LLC
Bought with:
Susan Cook, 15152
Callaway Henderson Sotheby's Int'l-Princeton
Source: Bright MLS,MLS#: NJME2063182
Facts & features
Interior
Bedrooms & bathrooms
- Bedrooms: 2
- Bathrooms: 3
- Full bathrooms: 2
- 1/2 bathrooms: 1
- Main level bathrooms: 1
Primary bedroom
- Level: Upper
Bedroom 2
- Level: Upper
Primary bathroom
- Level: Upper
Bathroom 2
- Level: Upper
Dining room
- Level: Main
Foyer
- Level: Main
Half bath
- Level: Main
Kitchen
- Level: Main
Laundry
- Level: Main
Living room
- Level: Main
Loft
- Level: Upper
Heating
- Forced Air, Natural Gas
Cooling
- Central Air, Ceiling Fan(s), Electric
Appliances
- Included: Dishwasher, Oven/Range - Gas, Microwave, Refrigerator, Washer, Dryer, Gas Water Heater
- Laundry: Main Level, Laundry Room
Features
- Attic, Soaking Tub, Bathroom - Tub Shower, Bathroom - Walk-In Shower, Ceiling Fan(s), Central Vacuum, Formal/Separate Dining Room, Kitchen Island, Kitchen - Table Space, Primary Bath(s), Walk-In Closet(s)
- Flooring: Carpet
- Windows: Window Treatments
- Has basement: No
- Has fireplace: No
Interior area
- Total structure area: 2,068
- Total interior livable area: 2,068 sqft
- Finished area above ground: 2,068
Property
Parking
- Total spaces: 2
- Parking features: Garage Faces Front, Garage Door Opener, Attached, Driveway
- Garage spaces: 2
- Has uncovered spaces: Yes
Accessibility
- Accessibility features: None
Features
- Levels: Two
- Stories: 2
- Patio & porch: Patio
- Exterior features: Awning(s)
- Pool features: Community
Details
- Additional structures: Above Grade
- Parcel number: 0600078 3700001C157
- Zoning: R-5
- Special conditions: Standard
Construction
Type & style
- Home type: Townhouse
- Architectural style: Traditional
- Property subtype: Townhouse
Materials
- Vinyl Siding
- Foundation: Slab
Condition
- New construction: No
- Year built: 1997
Details
- Builder model: Heatherwood
- Builder name: K. Hovnanian
Utilities & green energy
- Electric: 100 Amp Service
- Sewer: Public Sewer
- Water: Public
- Utilities for property: Cable Available, Phone Available, Cable, Fiber Optic
Community & neighborhood
Security
- Security features: Carbon Monoxide Detector(s), Smoke Detector(s), Security System, Motion Detectors
Community
- Community features: Pool
Location
- Region: Pennington
- Subdivision: Twin Pines
- Municipality: HOPEWELL TWP
HOA & financial
HOA
- Has HOA: Yes
- HOA fee: $132 quarterly
- Amenities included: Pool
- Services included: Common Area Maintenance, Maintenance Structure, Maintenance Grounds, Pool(s), Snow Removal, Trash
- Association name: BRANDON FARMS POA
- Second association name: The Villages At Twin Pines
Other fees
- Condo and coop fee: $419 monthly
Other
Other facts
- Listing agreement: Exclusive Right To Sell
- Listing terms: Cash,Conventional
- Ownership: Condominium
Price history
| Date | Event | Price |
|---|---|---|
| 12/3/2025 | Sold | $545,000+0.9%$264/sqft |
Source: | ||
| 11/6/2025 | Pending sale | $540,000$261/sqft |
Source: | ||
| 10/30/2025 | Contingent | $540,000$261/sqft |
Source: | ||
| 9/18/2025 | Price change | $540,000-0.9%$261/sqft |
Source: | ||
| 9/2/2025 | Price change | $545,000-3.5%$264/sqft |
Source: | ||
Public tax history
| Year | Property taxes | Tax assessment |
|---|---|---|
| 2025 | $10,300 | $338,700 |
| 2024 | $10,300 -8.5% | $338,700 -11.5% |
| 2023 | $11,257 +13.5% | $382,500 +18% |
Find assessor info on the county website
Neighborhood: 08534
Nearby schools
GreatSchools rating
- 9/10Stony Brook Elementary SchoolGrades: PK-5Distance: 0.4 mi
- 6/10Timberlane Middle SchoolGrades: 6-8Distance: 3.1 mi
- 6/10Central High SchoolGrades: 9-12Distance: 2.9 mi
Schools provided by the listing agent
- Elementary: Stony Brook
- Middle: Timberlane
- High: Central
- District: Hopewell Valley Regional Schools
Source: Bright MLS. This data may not be complete. We recommend contacting the local school district to confirm school assignments for this home.
Get a cash offer in 3 minutes
Find out how much your home could sell for in as little as 3 minutes with a no-obligation cash offer.
Estimated market value$546,900
Get a cash offer in 3 minutes
Find out how much your home could sell for in as little as 3 minutes with a no-obligation cash offer.
Estimated market value
$546,900
