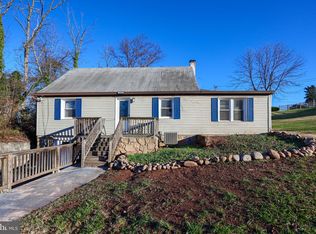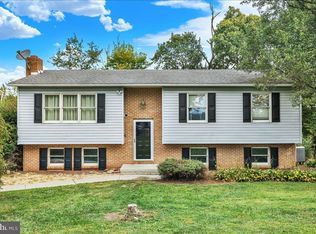Sold for $310,000 on 09/24/25
$310,000
157 Daniel Boone Rd, Birdsboro, PA 19508
3beds
1,417sqft
Single Family Residence
Built in 1935
0.75 Acres Lot
$314,400 Zestimate®
$219/sqft
$1,966 Estimated rent
Home value
$314,400
$296,000 - $336,000
$1,966/mo
Zestimate® history
Loading...
Owner options
Explore your selling options
What's special
Welcome to 157 Daniel Boone Rd., a charming home nestled in the highly regarded Exeter Township School District. Situated on a flat and spacious ¾-acre lot, this property offers a perfect blend of comfort, style, and functionality. This home features 3 bedrooms and 2 full bathrooms, with fresh paint, upgraded lighting, and new flooring throughout—including gleaming hardwood floors that bring warmth and character to the main living spaces. The bright and airy kitchen flows into the living and dining areas, creating a welcoming layout for daily life or entertaining. One of the full bathrooms includes a relaxing jacuzzi tub—your own private retreat at the end of the day. The partially finished basement adds fantastic additional living space, complete with a cozy woodstove, a second full bathroom, new flooring and paint, and even a pool table! The third bedroom is located in the finished attic, offering privacy and charm—ideal as a guest room, office, or creative space. Outside, you'll find a detached 2-car garage with a finished second level, providing excellent bonus storage or potential workshop space. Two additional sheds add even more storage flexibility. With its spacious yard, tasteful updates, and versatile layout, this home is ready for new memories. Don’t miss your chance to make it yours! 1 year home warranty included with an acceptable offer. *OFFER DEADLINE MONDAY 8/25 at noon.
Zillow last checked: 8 hours ago
Listing updated: September 24, 2025 at 06:03am
Listed by:
Susan McFadden 610-898-1441,
Keller Williams Platinum Realty - Wyomissing,
Listing Team: The Susan Mcfadden Team, Co-Listing Team: The Susan Mcfadden Team,Co-Listing Agent: Heather Cassel 610-621-6800,
Keller Williams Platinum Realty - Wyomissing
Bought with:
Tina Landis, RS364553
Realty One Group Exclusive
Source: Bright MLS,MLS#: PABK2060036
Facts & features
Interior
Bedrooms & bathrooms
- Bedrooms: 3
- Bathrooms: 2
- Full bathrooms: 2
- Main level bathrooms: 1
- Main level bedrooms: 2
Basement
- Area: 0
Heating
- Hot Water, Heat Pump, Wood Stove, Oil
Cooling
- Central Air, Electric
Appliances
- Included: Water Heater
Features
- Basement: Full
- Has fireplace: No
Interior area
- Total structure area: 1,417
- Total interior livable area: 1,417 sqft
- Finished area above ground: 1,417
- Finished area below ground: 0
Property
Parking
- Parking features: Driveway
- Has uncovered spaces: Yes
Accessibility
- Accessibility features: None
Features
- Levels: One
- Stories: 1
- Pool features: None
Lot
- Size: 0.75 Acres
Details
- Additional structures: Above Grade, Below Grade
- Parcel number: 43534519520251
- Zoning: RES
- Special conditions: Standard
Construction
Type & style
- Home type: SingleFamily
- Architectural style: Ranch/Rambler,Traditional
- Property subtype: Single Family Residence
Materials
- Stucco
- Foundation: Permanent
Condition
- New construction: No
- Year built: 1935
Utilities & green energy
- Sewer: On Site Septic
- Water: Well
Community & neighborhood
Location
- Region: Birdsboro
- Subdivision: None Available
- Municipality: EXETER TWP
Other
Other facts
- Listing agreement: Exclusive Right To Sell
- Ownership: Fee Simple
Price history
| Date | Event | Price |
|---|---|---|
| 9/24/2025 | Sold | $310,000+3.4%$219/sqft |
Source: | ||
| 8/26/2025 | Pending sale | $299,900$212/sqft |
Source: | ||
| 8/25/2025 | Listing removed | $299,900$212/sqft |
Source: | ||
| 8/21/2025 | Listed for sale | $299,900+13.2%$212/sqft |
Source: | ||
| 1/22/2024 | Sold | $265,000$187/sqft |
Source: | ||
Public tax history
| Year | Property taxes | Tax assessment |
|---|---|---|
| 2025 | $4,090 +4.5% | $82,400 |
| 2024 | $3,913 +3.4% | $82,400 |
| 2023 | $3,785 +1.1% | $82,400 |
Find assessor info on the county website
Neighborhood: 19508
Nearby schools
GreatSchools rating
- 9/10Owatin Creek Elementary SchoolGrades: K-4Distance: 3.2 mi
- 5/10Exeter Twp Junior High SchoolGrades: 7-8Distance: 4.4 mi
- 7/10Exeter Twp Senior High SchoolGrades: 9-12Distance: 4.6 mi
Schools provided by the listing agent
- District: Exeter Township
Source: Bright MLS. This data may not be complete. We recommend contacting the local school district to confirm school assignments for this home.

Get pre-qualified for a loan
At Zillow Home Loans, we can pre-qualify you in as little as 5 minutes with no impact to your credit score.An equal housing lender. NMLS #10287.
Sell for more on Zillow
Get a free Zillow Showcase℠ listing and you could sell for .
$314,400
2% more+ $6,288
With Zillow Showcase(estimated)
$320,688
