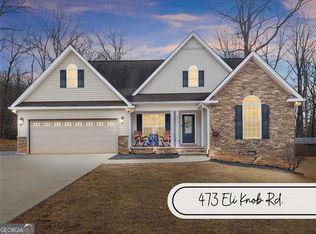Closed
$278,000
157 Hester Rd, Dahlonega, GA 30533
3beds
--sqft
Single Family Residence, Manufactured Home
Built in 2021
3.16 Acres Lot
$276,800 Zestimate®
$--/sqft
$-- Estimated rent
Home value
$276,800
Estimated sales range
Not available
Not available
Zestimate® history
Loading...
Owner options
Explore your selling options
What's special
Sitting pretty on a private 3.163 acres on the Lumpkin/White county line. Mostly hardwood and beech trees are the back drop for this setting. Better than new 2021 home with upgrades. (new stainless kitchen appliances, deep kitchen sink, new toilet's, new window blinds and fresh paint) All brick foundation, covered front porch and back deck perfect for grilling out. 3 bedroom, 2 baths with a popular split bedroom plan. The Great room is light filled and spacious!! The kitchen has ample storage, stain cabinetry and a large work island. The laundry is just off the kitchen situated in a mud room that opens to the private, wooded back yard. Master is over sized and boast a large walk in closet and a soaking tub/shower. An additional 2 guest bedrooms w/ walk in closets and a full bath complete this home. This home has a permanent foundation the title has been retired therefore qualifies for VA, FHA, USDA or Conventional loan. OWNER/AGENTS
Zillow last checked: 8 hours ago
Listing updated: August 21, 2024 at 08:08am
Listed by:
Julie Timmons 770-893-8808,
HomeSmart
Bought with:
James Allison, 356156
Leading Edge Real Estate LLC
Source: GAMLS,MLS#: 10340668
Facts & features
Interior
Bedrooms & bathrooms
- Bedrooms: 3
- Bathrooms: 2
- Full bathrooms: 2
- Main level bathrooms: 2
- Main level bedrooms: 3
Dining room
- Features: L Shaped
Kitchen
- Features: Breakfast Area, Kitchen Island
Heating
- Central, Heat Pump
Cooling
- Ceiling Fan(s), Central Air
Appliances
- Included: Dishwasher, Electric Water Heater, Refrigerator
- Laundry: Mud Room
Features
- Master On Main Level, Rear Stairs, Split Bedroom Plan, Walk-In Closet(s)
- Flooring: Laminate
- Windows: Double Pane Windows
- Basement: Crawl Space
- Has fireplace: No
- Common walls with other units/homes: No Common Walls
Interior area
- Total structure area: 0
- Finished area above ground: 0
- Finished area below ground: 0
Property
Parking
- Parking features: Kitchen Level
Features
- Levels: One
- Stories: 1
- Patio & porch: Deck
- Has view: Yes
- View description: Mountain(s)
- Body of water: None
Lot
- Size: 3.16 Acres
- Features: Private, Sloped
- Residential vegetation: Wooded
Details
- Parcel number: 007 085 002
- Special conditions: Agent Owned
Construction
Type & style
- Home type: MobileManufactured
- Architectural style: Other
- Property subtype: Single Family Residence, Manufactured Home
Materials
- Vinyl Siding
- Foundation: Pillar/Post/Pier
- Roof: Composition
Condition
- Resale
- New construction: No
- Year built: 2021
Utilities & green energy
- Electric: 220 Volts
- Sewer: Septic Tank
- Water: Shared Well
- Utilities for property: Electricity Available, High Speed Internet, Phone Available
Green energy
- Water conservation: Low-Flow Fixtures
Community & neighborhood
Security
- Security features: Smoke Detector(s)
Community
- Community features: None
Location
- Region: Dahlonega
- Subdivision: None 3.01 acres
HOA & financial
HOA
- Has HOA: No
- Services included: None
Other
Other facts
- Listing agreement: Exclusive Agency
Price history
| Date | Event | Price |
|---|---|---|
| 8/13/2024 | Sold | $278,000-2.3% |
Source: | ||
| 7/31/2024 | Pending sale | $284,500 |
Source: | ||
| 7/28/2024 | Contingent | $284,500 |
Source: | ||
| 7/25/2024 | Pending sale | $284,500 |
Source: | ||
| 7/23/2024 | Contingent | $284,500 |
Source: | ||
Public tax history
| Year | Property taxes | Tax assessment |
|---|---|---|
| 2025 | $1,753 +190.4% | $85,236 +194.1% |
| 2024 | $604 +3.3% | $28,980 +12.5% |
| 2023 | $584 +4.3% | $25,760 +9.2% |
Find assessor info on the county website
Neighborhood: 30533
Nearby schools
GreatSchools rating
- 5/10White Co. Intermediate SchoolGrades: PK-5Distance: 3.8 mi
- 5/10White County Middle SchoolGrades: 6-8Distance: 5.1 mi
- 8/10White County High SchoolGrades: 9-12Distance: 4 mi
Schools provided by the listing agent
- Elementary: Tesnatee
- Middle: White County
- High: White County
Source: GAMLS. This data may not be complete. We recommend contacting the local school district to confirm school assignments for this home.
Get a cash offer in 3 minutes
Find out how much your home could sell for in as little as 3 minutes with a no-obligation cash offer.
Estimated market value$276,800
Get a cash offer in 3 minutes
Find out how much your home could sell for in as little as 3 minutes with a no-obligation cash offer.
Estimated market value
$276,800
