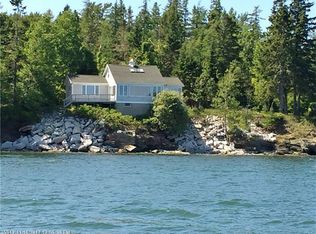Closed
$875,000
157 Jellison Cove Road, Hancock, ME 04640
2beds
1,768sqft
Single Family Residence
Built in 2000
4.3 Acres Lot
$886,600 Zestimate®
$495/sqft
$2,331 Estimated rent
Home value
$886,600
Estimated sales range
Not available
$2,331/mo
Zestimate® history
Loading...
Owner options
Explore your selling options
What's special
Perched above Frenchman Bay on 4.30 acres, this house has a panoramic view of the entire bay to the islands and mountains, and a set of steps to access 180 feet of shore frontage. On a full foundation with radiant in-floor heat, the living room, with walls of built-in bookcases and a granite wood burning fireplace at one end, opens onto the front deck overlooking the bay. The kitchen, dining, and living room are all open to cathedral ceilings. The master suite has deck access with bay views and the second bedroom has views of the back meadow and tree line. This is one-floor living at its best. At the top of the slope of the meadow there is charming, rustic guest cabin with one bedroom, full bath, kitchenette with dining area and a great rental history. Beautiful walking and biking area, the anchorage is near by as are tennis courts, several top-notch restaurants, and conveniently located half way between Acadia National Park on MDI and the Schoodic branch of the park.
Zillow last checked: 8 hours ago
Listing updated: October 22, 2025 at 10:16am
Listed by:
Better Homes & Gardens Real Estate/The Masiello Group
Bought with:
The Winter Harbor Agency
Source: Maine Listings,MLS#: 1631493
Facts & features
Interior
Bedrooms & bathrooms
- Bedrooms: 2
- Bathrooms: 2
- Full bathrooms: 2
Primary bedroom
- Features: Balcony/Deck, Closet, Suite
- Level: First
Bedroom 2
- Features: Closet
- Level: First
Dining room
- Features: Cathedral Ceiling(s)
- Level: First
Kitchen
- Features: Cathedral Ceiling(s)
- Level: First
Laundry
- Features: Built-in Features
- Level: First
Living room
- Features: Built-in Features, Cathedral Ceiling(s), Wood Burning Fireplace
- Level: First
Mud room
- Features: Closet
- Level: First
Heating
- Heat Pump, Radiant
Cooling
- Heat Pump
Appliances
- Included: Cooktop, Dishwasher, Dryer, Microwave, Gas Range, Refrigerator, Washer
- Laundry: Built-Ins
Features
- 1st Floor Primary Bedroom w/Bath, Attic, One-Floor Living
- Flooring: Laminate, Ceramic Tile
- Windows: Double Pane Windows
- Basement: Interior Entry,Full,Unfinished
- Number of fireplaces: 1
Interior area
- Total structure area: 1,768
- Total interior livable area: 1,768 sqft
- Finished area above ground: 1,768
- Finished area below ground: 0
Property
Parking
- Total spaces: 2
- Parking features: Gravel, 5 - 10 Spaces, On Site, Off Street, Garage Door Opener
- Attached garage spaces: 2
Accessibility
- Accessibility features: 32 - 36 Inch Doors, Level Entry
Features
- Patio & porch: Deck
- Has view: Yes
- View description: Fields, Mountain(s), Scenic, Trees/Woods
- Body of water: Frenchman Bay
- Frontage length: Waterfrontage: 180,Waterfrontage Owned: 180
Lot
- Size: 4.30 Acres
- Features: Rural, Open Lot, Pasture, Rolling Slope, Landscaped, Wooded
Details
- Additional structures: Outbuilding
- Parcel number: HANKM107L011
- Zoning: Shoreland
- Other equipment: Cable, Internet Access Available
Construction
Type & style
- Home type: SingleFamily
- Architectural style: Ranch
- Property subtype: Single Family Residence
Materials
- Wood Frame, Shingle Siding, Wood Siding
- Foundation: Slab
- Roof: Fiberglass,Shingle
Condition
- Year built: 2000
Utilities & green energy
- Electric: On Site, Circuit Breakers, Underground
- Sewer: Private Sewer
- Water: Private, Well
- Utilities for property: Utilities On
Green energy
- Water conservation: Air Exchanger
Community & neighborhood
Location
- Region: Hancock
Other
Other facts
- Road surface type: Paved
Price history
| Date | Event | Price |
|---|---|---|
| 10/22/2025 | Sold | $875,000$495/sqft |
Source: | ||
| 8/8/2025 | Pending sale | $875,000$495/sqft |
Source: | ||
| 7/23/2025 | Listed for sale | $875,000$495/sqft |
Source: | ||
Public tax history
| Year | Property taxes | Tax assessment |
|---|---|---|
| 2024 | $6,161 +11.9% | $524,300 |
| 2023 | $5,505 | $524,300 |
| 2022 | $5,505 -4.5% | $524,300 |
Find assessor info on the county website
Neighborhood: 04640
Nearby schools
GreatSchools rating
- 3/10Hancock Grammar SchoolGrades: K-8Distance: 3.4 mi
Get pre-qualified for a loan
At Zillow Home Loans, we can pre-qualify you in as little as 5 minutes with no impact to your credit score.An equal housing lender. NMLS #10287.
