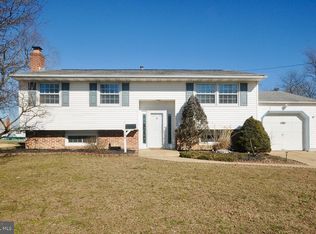Sold for $345,000
$345,000
157 Kelly Driver Rd, Clementon, NJ 08021
4beds
2,068sqft
Single Family Residence
Built in 1968
1,134.04 Square Feet Lot
$358,300 Zestimate®
$167/sqft
$2,805 Estimated rent
Home value
$358,300
$312,000 - $408,000
$2,805/mo
Zestimate® history
Loading...
Owner options
Explore your selling options
What's special
Got the traffic blues? Find the cure in this charming 4 BR/2 BA on a shady tree-lined street. Plenty of Storage and space for the largest of families. Perfect for In-Law or Teens with the perfect set up and layout. Serene but close to offices, stores, parks and schools are just around the corner. Beautiful Hardwood floors throughout and open space add a beautiful touch. Updated kitchens and bathrooms on both floors add a modern flair. Character without the commute at a price you can afford. Newer heater and C/A. Alarm system and security cameras all around the house. Call to see it today.
Zillow last checked: 8 hours ago
Listing updated: July 28, 2025 at 08:21pm
Listed by:
Nancy Quigley 856-473-5478,
MLS Direct Blackwood
Bought with:
Michael Grisko, 1971741
RE/MAX Preferred - Mullica Hill
Source: Bright MLS,MLS#: NJCD2094922
Facts & features
Interior
Bedrooms & bathrooms
- Bedrooms: 4
- Bathrooms: 2
- Full bathrooms: 2
Primary bedroom
- Features: Ceiling Fan(s), Flooring - HardWood
- Level: Upper
- Area: 182 Square Feet
- Dimensions: 13 x 14
Bedroom 2
- Features: Ceiling Fan(s), Flooring - HardWood
- Level: Upper
- Area: 108 Square Feet
- Dimensions: 9 x 12
Bedroom 3
- Features: Ceiling Fan(s), Flooring - HardWood
- Level: Upper
- Area: 108 Square Feet
- Dimensions: 9 x 12
Bedroom 4
- Features: Flooring - Laminate Plank
- Level: Lower
- Area: 72 Square Feet
- Dimensions: 12 x 6
Dining room
- Features: Ceiling Fan(s), Flooring - HardWood
- Level: Upper
- Area: 130 Square Feet
- Dimensions: 10 x 13
Family room
- Features: Flooring - Laminate Plank
- Level: Lower
- Area: 384 Square Feet
- Dimensions: 16 x 24
Kitchen
- Features: Flooring - Ceramic Tile, Kitchen - Gas Cooking
- Level: Upper
- Area: 130 Square Feet
- Dimensions: 10 x 13
Kitchen
- Features: Flooring - Laminate Plank
- Level: Lower
- Area: 132 Square Feet
- Dimensions: 11 x 12
Living room
- Features: Ceiling Fan(s), Flooring - HardWood
- Level: Upper
- Area: 195 Square Feet
- Dimensions: 13 x 15
Other
- Level: Upper
- Area: 132 Square Feet
- Dimensions: 11 x 12
Heating
- Forced Air, Natural Gas
Cooling
- Ceiling Fan(s), Central Air, Electric
Appliances
- Included: Microwave, Built-In Range, Dishwasher, Disposal, Dryer, Energy Efficient Appliances, Oven/Range - Gas, Refrigerator, Stainless Steel Appliance(s), Washer, Water Heater, Gas Water Heater
- Laundry: Lower Level
Features
- 2nd Kitchen, Attic, Bathroom - Walk-In Shower, Ceiling Fan(s), Upgraded Countertops
- Flooring: Hardwood, Laminate, Ceramic Tile, Wood
- Basement: Finished,Garage Access,Heated,Interior Entry,Windows
- Has fireplace: No
Interior area
- Total structure area: 2,068
- Total interior livable area: 2,068 sqft
- Finished area above ground: 2,068
- Finished area below ground: 0
Property
Parking
- Total spaces: 3
- Parking features: Built In, Garage Faces Front, Inside Entrance, Concrete, Driveway, Attached
- Attached garage spaces: 1
- Uncovered spaces: 2
Accessibility
- Accessibility features: None
Features
- Levels: Bi-Level,Two
- Stories: 2
- Exterior features: Lighting, Street Lights
- Pool features: None
- Fencing: Chain Link,Back Yard
Lot
- Size: 1,134 sqft
- Dimensions: 80 x 125 x 50.46
- Features: Front Yard, Level, Rear Yard
Details
- Additional structures: Above Grade, Below Grade
- Parcel number: 151120800020
- Zoning: RESIDENTIAL
- Special conditions: Standard
Construction
Type & style
- Home type: SingleFamily
- Property subtype: Single Family Residence
Materials
- Frame, Brick, Vinyl Siding
- Foundation: Block
- Roof: Asphalt
Condition
- Very Good
- New construction: No
- Year built: 1968
Utilities & green energy
- Sewer: Public Sewer
- Water: Public
- Utilities for property: Cable Connected, Phone Available
Community & neighborhood
Security
- Security features: Exterior Cameras
Location
- Region: Clementon
- Subdivision: Laurel Hills
- Municipality: GLOUCESTER TWP
Other
Other facts
- Listing agreement: Exclusive Right To Sell
- Listing terms: Cash,Conventional,FHA,VA Loan
- Ownership: Fee Simple
Price history
| Date | Event | Price |
|---|---|---|
| 7/28/2025 | Sold | $345,000-4.1%$167/sqft |
Source: | ||
| 6/30/2025 | Pending sale | $359,900$174/sqft |
Source: | ||
| 6/20/2025 | Price change | $359,900-4%$174/sqft |
Source: | ||
| 6/6/2025 | Listed for sale | $375,000+435.7%$181/sqft |
Source: | ||
| 11/30/2018 | Sold | $70,000+18.6%$34/sqft |
Source: Public Record Report a problem | ||
Public tax history
| Year | Property taxes | Tax assessment |
|---|---|---|
| 2025 | $6,628 +1.8% | $158,600 |
| 2024 | $6,512 -1.6% | $158,600 |
| 2023 | $6,615 +0.7% | $158,600 |
Find assessor info on the county website
Neighborhood: 08021
Nearby schools
GreatSchools rating
- 5/10Loring-Flemming Elementary SchoolGrades: K-5Distance: 1.7 mi
- 5/10Glen Landing Middle SchoolGrades: PK,6-8Distance: 1.8 mi
- 3/10Highland High SchoolGrades: 9-12Distance: 1.3 mi
Schools provided by the listing agent
- Elementary: Blackwood
- Middle: Charles W Lewis
- High: Highland H.s.
- District: Gloucester Township Public Schools
Source: Bright MLS. This data may not be complete. We recommend contacting the local school district to confirm school assignments for this home.
Get a cash offer in 3 minutes
Find out how much your home could sell for in as little as 3 minutes with a no-obligation cash offer.
Estimated market value$358,300
Get a cash offer in 3 minutes
Find out how much your home could sell for in as little as 3 minutes with a no-obligation cash offer.
Estimated market value
$358,300
