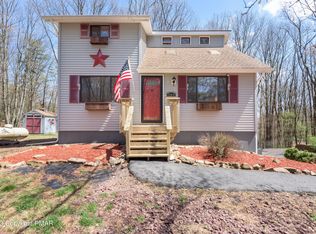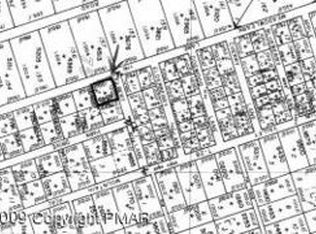Sold for $25,000
$25,000
157 Little Twig Rd, Effort, PA 18330
--beds
0baths
1.01Acres
Unimproved Land
Built in ----
1.01 Acres Lot
$-- Zestimate®
$--/sqft
$2,998 Estimated rent
Home value
Not available
Estimated sales range
Not available
$2,998/mo
Zestimate® history
Loading...
Owner options
Explore your selling options
What's special
PRICE REDUCED - BUILD YOUR DREAM HOME! Level and wooded building lot with current perc in low dues desirable Birch Hollow Estates, in Pleasant Valley School District. Amenities offer access to the indoor pool, tennis courts and clubhouse with kitchen. Minutes to shopping and local attractions. Great commuter location!
Zillow last checked: 8 hours ago
Listing updated: March 03, 2025 at 02:46am
Listed by:
Janet E Magrosky 570-460-9838,
Keller Williams Real Estate - West End
Bought with:
Terry Abramson, RM423706
Country Classic Real Estate
Source: PMAR,MLS#: PM-102305
Facts & features
Interior
Bedrooms & bathrooms
- Bathrooms: 0
Property
Features
- Pool features: Community
Lot
- Size: 1.01 Acres
- Features: Level, Wooded, Other
Details
- Parcel number: 02.17B.1.157
- Zoning description: Residential
Utilities & green energy
- Sewer: Perc Test On File
- Water: None
Community & neighborhood
Location
- Region: Effort
- Subdivision: Birch Hollow Estates
HOA & financial
HOA
- Has HOA: Yes
- HOA fee: $235 monthly
- Amenities included: Clubhouse, Indoor Pool, Tennis Court(s)
Other
Other facts
- Road surface type: Paved
Price history
| Date | Event | Price |
|---|---|---|
| 11/4/2025 | Listing removed | $431,000 |
Source: | ||
| 1/31/2025 | Listed for sale | $431,000+36.8% |
Source: | ||
| 9/22/2024 | Listing removed | $315,000 |
Source: PMAR #PM-115989 Report a problem | ||
| 6/11/2024 | Listed for sale | $315,000+1160% |
Source: PMAR #PM-115989 Report a problem | ||
| 6/28/2023 | Sold | $25,000-16.7% |
Source: PMAR #PM-102305 Report a problem | ||
Public tax history
Tax history is unavailable.
Neighborhood: 18330
Nearby schools
GreatSchools rating
- 5/10Pleasant Valley Intrmd SchoolGrades: 3-5Distance: 4.7 mi
- 4/10Pleasant Valley Middle SchoolGrades: 6-8Distance: 5.4 mi
- 5/10Pleasant Valley High SchoolGrades: 9-12Distance: 5.7 mi

