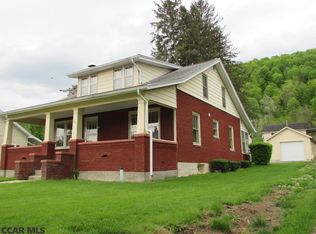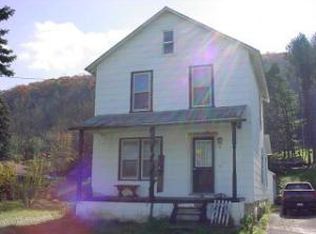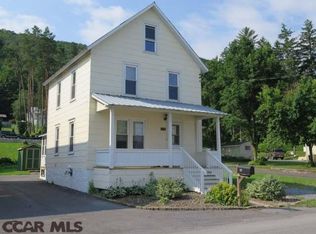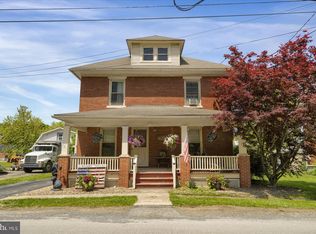Sold for $269,000
$269,000
157 Long St, Spring Mills, PA 16875
3beds
1,510sqft
Single Family Residence
Built in 1939
0.42 Acres Lot
$272,900 Zestimate®
$178/sqft
$1,583 Estimated rent
Home value
$272,900
$246,000 - $303,000
$1,583/mo
Zestimate® history
Loading...
Owner options
Explore your selling options
What's special
Welcome to this beautifully updated Cape Cod nestled in the heart of Spring Mills! With fresh paint throughout and thoughtful upgrades in every room, this home effortlessly combines classic charm with modern convenience. Step inside from the enclosed front porch into a bright and inviting interior. The main level features a spacious living room and separate dining room, both with brand-new carpet, perfect for relaxing or entertaining guests. The fully renovated kitchen is a true highlight, showcasing crisp white cabinetry, a large island, stainless steel appliances, and plenty of counter space for the home chef. Conveniently located on the main floor is a bedroom and full bath—ideal for guests or single-level living. You'll also love the updated mudroom/laundry area, offering functionality and style. Upstairs, you’ll find two additional bedrooms and a full bathroom plus an office or hobby room all with new flooring and fresh paint, creating a clean and cozy retreat. Enjoy off-street parking, a handy storage shed, and a low-maintenance yard. Whether you’re starting out or settling down, this adorable home has everything you need in a peaceful neighborhood setting. Don’t miss this move-in-ready gem—schedule your showing today!
Zillow last checked: 8 hours ago
Listing updated: December 10, 2025 at 09:06am
Listed by:
Annette Yorks 814-360-0140,
Perry Wellington Realty, LLC,
Listing Team: Annette Yorks Team
Bought with:
Matt Barr, RS297490
Kissinger, Bigatel & Brower
Source: Bright MLS,MLS#: PACE2515822
Facts & features
Interior
Bedrooms & bathrooms
- Bedrooms: 3
- Bathrooms: 2
- Full bathrooms: 2
- Main level bathrooms: 1
- Main level bedrooms: 1
Primary bedroom
- Level: Upper
- Area: 169 Square Feet
- Dimensions: 13 x 13
Bedroom 1
- Level: Main
- Area: 117 Square Feet
- Dimensions: 13 x 9
Bedroom 2
- Level: Upper
- Area: 130 Square Feet
- Dimensions: 10 x 13
Bathroom 1
- Level: Main
- Area: 35 Square Feet
- Dimensions: 7 x 5
Bathroom 2
- Level: Upper
- Area: 80 Square Feet
- Dimensions: 8 x 10
Dining room
- Level: Main
- Area: 208 Square Feet
- Dimensions: 13 x 16
Kitchen
- Level: Main
- Area: 169 Square Feet
- Dimensions: 13 x 13
Laundry
- Level: Main
- Area: 140 Square Feet
- Dimensions: 20 x 7
Living room
- Level: Main
- Area: 340 Square Feet
- Dimensions: 17 x 20
Office
- Level: Upper
- Area: 80 Square Feet
- Dimensions: 10 x 8
Heating
- Hot Water, Oil
Cooling
- None
Appliances
- Included: Water Heater
- Laundry: Laundry Room
Features
- Basement: Full,Unfinished
- Has fireplace: No
Interior area
- Total structure area: 2,258
- Total interior livable area: 1,510 sqft
- Finished area above ground: 1,510
- Finished area below ground: 0
Property
Parking
- Parking features: Off Street
Accessibility
- Accessibility features: None
Features
- Levels: Two
- Stories: 2
- Pool features: None
Lot
- Size: 0.42 Acres
Details
- Additional structures: Above Grade, Below Grade
- Parcel number: 21010,037,0000
- Zoning: R
- Zoning description: R
- Special conditions: Standard
Construction
Type & style
- Home type: SingleFamily
- Architectural style: Traditional
- Property subtype: Single Family Residence
Materials
- Vinyl Siding
- Foundation: Other
- Roof: Shingle
Condition
- New construction: No
- Year built: 1939
Utilities & green energy
- Sewer: Public Sewer
- Water: Public
Community & neighborhood
Location
- Region: Spring Mills
- Subdivision: None Available
- Municipality: GREGG TWP
Other
Other facts
- Listing agreement: Exclusive Right To Sell
- Listing terms: Cash,Conventional
- Ownership: Fee Simple
Price history
| Date | Event | Price |
|---|---|---|
| 9/15/2025 | Sold | $269,000$178/sqft |
Source: | ||
| 8/12/2025 | Pending sale | $269,000$178/sqft |
Source: | ||
| 8/9/2025 | Listed for sale | $269,000+20.1%$178/sqft |
Source: | ||
| 6/29/2022 | Sold | $224,000-6.3%$148/sqft |
Source: | ||
| 5/31/2022 | Pending sale | $239,000$158/sqft |
Source: | ||
Public tax history
| Year | Property taxes | Tax assessment |
|---|---|---|
| 2024 | $2,019 | $32,170 |
| 2023 | $2,019 +5.6% | $32,170 |
| 2022 | $1,912 | $32,170 |
Find assessor info on the county website
Neighborhood: 16875
Nearby schools
GreatSchools rating
- 8/10Penns Valley Area El And Intrmd SchoolGrades: K-6Distance: 2.7 mi
- 8/10Penns Valley Area Junior-Senior High SchoolGrades: 7-12Distance: 2.8 mi
Schools provided by the listing agent
- District: Penns Valley Area
Source: Bright MLS. This data may not be complete. We recommend contacting the local school district to confirm school assignments for this home.
Get pre-qualified for a loan
At Zillow Home Loans, we can pre-qualify you in as little as 5 minutes with no impact to your credit score.An equal housing lender. NMLS #10287.



