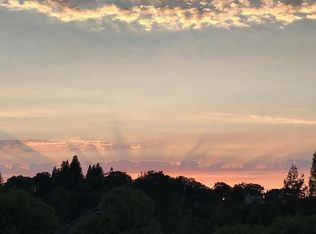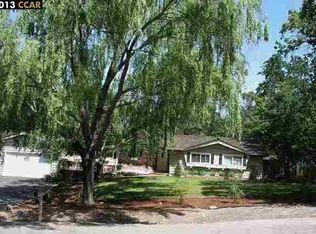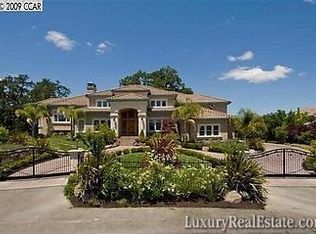Sold for $3,650,000 on 07/23/25
$3,650,000
157 Marks Rd, Alamo, CA 94507
5beds
4,452sqft
Single Family Residence,
Built in 1997
0.92 Acres Lot
$3,588,300 Zestimate®
$820/sqft
$7,711 Estimated rent
Home value
$3,588,300
$3.23M - $3.98M
$7,711/mo
Zestimate® history
Loading...
Owner options
Explore your selling options
What's special
This stunning Craftsman-style home is a true masterpiece blending exceptional outdoor living with elegant, updated interiors. Set on nearly an acre of mostly flat land in the sought-after Alamo Oaks neighborhood, this country estate offers space, style, privacy and many upgrades. The spectacular backyard is a true entertainer's paradise featuring a saltwater pool and spa, gas fire pit, built-in BBQ, expansive patios, water features, rock climbing wall, gazebo and spacious lawns. Inside, the 4,452 sqft residence includes 4 bedrooms (including 2 suites), 4 baths, a home office and a bonus room which could serve as a 5th bedroom. It boasts hardwood floors, plush carpeting, a formal living room with French doors, a large dining room with custom wood paneling, a chef's kitchen with a breakfast nook and a family room that opens to the backyard. The primary suite has access to an expansive outdoor patio and a spa-like bath with a freestanding tub and custom shower. Other features include Nest thermostats, ADT alarm system, owned solar panels, EV charger, tankless water heater, Hunter Douglas shades, a 3-car garage and a circular driveway. It's also minutes from the award-winning Monte Vista High School and the Roundhill and Diablo Country Clubs. Don't miss California living at its best!
Zillow last checked: 8 hours ago
Listing updated: August 19, 2025 at 12:06am
Listed by:
Sanit Bordeianu 01923423 650-430-3500,
Coldwell Banker Realty 650-558-4200
Bought with:
Steve Kehrig, 01410377
Coldwell Banker
Stephanie Talyat, 01896880
Coldwell Banker
Source: MLSListings Inc,MLS#: ML82001679
Facts & features
Interior
Bedrooms & bathrooms
- Bedrooms: 5
- Bathrooms: 4
- Full bathrooms: 4
Bedroom
- Features: PrimaryBedroom2plus
Bathroom
- Features: DoubleSinks, ShowerandTub, StallShower2plus, Stone, Tile, UpdatedBaths, FullonGroundFloor, OversizedTub
Dining room
- Features: BreakfastNook, DiningArea
Family room
- Features: SeparateFamilyRoom
Kitchen
- Features: Countertop_Stone, ExhaustFan, IslandwithSink, Pantry
Heating
- Central Forced Air Gas
Cooling
- Ceiling Fan(s), Central Air
Appliances
- Included: Gas Cooktop, Dishwasher, Exhaust Fan, Disposal, Microwave, Double Oven, Refrigerator, Trash Compactor, Washer/Dryer
- Laundry: Tub/Sink, Inside, In Utility Room
Features
- Flooring: Carpet, Tile, Wood
- Number of fireplaces: 2
- Fireplace features: Family Room, Living Room, Wood Burning
Interior area
- Total structure area: 4,452
- Total interior livable area: 4,452 sqft
Property
Parking
- Total spaces: 3
- Parking features: Attached, Electric Vehicle Charging Station(s)
- Attached garage spaces: 3
Features
- Stories: 2
- Pool features: In Ground
Lot
- Size: 0.92 Acres
- Features: Mostly Level
Details
- Parcel number: 1960700183
- Zoning: R-40
- Special conditions: Standard
Construction
Type & style
- Home type: SingleFamily
- Architectural style: Craftsman
- Property subtype: Single Family Residence,
Materials
- Foundation: Concrete Perimeter and Slab
- Roof: Composition
Condition
- New construction: No
- Year built: 1997
Utilities & green energy
- Gas: PublicUtilities
- Sewer: Public Sewer
- Water: Public
- Utilities for property: Public Utilities, Water Public, Solar
Community & neighborhood
Location
- Region: Alamo
Other
Other facts
- Listing agreement: ExclusiveRightToSell
Price history
| Date | Event | Price |
|---|---|---|
| 7/23/2025 | Sold | $3,650,000+4.7%$820/sqft |
Source: | ||
| 3/24/2023 | Sold | $3,485,000+8.1%$783/sqft |
Source: Public Record Report a problem | ||
| 6/11/2021 | Sold | $3,225,000+50%$724/sqft |
Source: Public Record Report a problem | ||
| 4/15/2008 | Sold | $2,150,000-14%$483/sqft |
Source: Public Record Report a problem | ||
| 12/21/2007 | Listed for sale | $2,499,950+122.2%$562/sqft |
Source: Visual Tour #40304422 Report a problem | ||
Public tax history
| Year | Property taxes | Tax assessment |
|---|---|---|
| 2025 | $40,691 +2% | $3,625,794 +2% |
| 2024 | $39,879 +5.3% | $3,554,700 +5.9% |
| 2023 | $37,867 +0.8% | $3,355,290 +2% |
Find assessor info on the county website
Neighborhood: 94507
Nearby schools
GreatSchools rating
- 7/10Green Valley Elementary SchoolGrades: K-5Distance: 0.9 mi
- 7/10Los Cerros Middle SchoolGrades: 6-8Distance: 0.6 mi
- 10/10Monte Vista High SchoolGrades: 9-12Distance: 0.6 mi
Schools provided by the listing agent
- District: SanRamonValleyUnified
Source: MLSListings Inc. This data may not be complete. We recommend contacting the local school district to confirm school assignments for this home.
Get a cash offer in 3 minutes
Find out how much your home could sell for in as little as 3 minutes with a no-obligation cash offer.
Estimated market value
$3,588,300
Get a cash offer in 3 minutes
Find out how much your home could sell for in as little as 3 minutes with a no-obligation cash offer.
Estimated market value
$3,588,300


