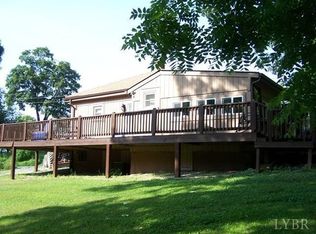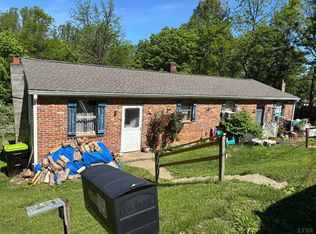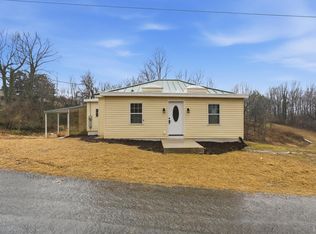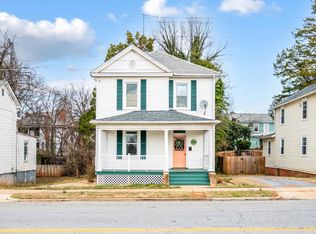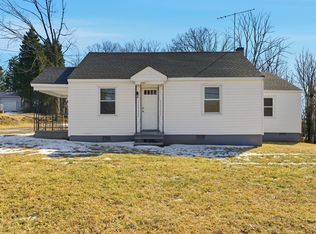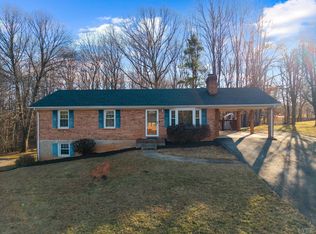Move-in ready and full of charm! This completely remodeled 2-bedroom, 2-bath home sits on 1.37 acres in Monroe. The property features a finished basement offering additional living space, plus a small creek running through the yard perfect for enjoying the sights and sounds of nature. Inside, the home offers a clean and cozy layout with updated flooring, fresh paint, and a practical kitchen and bath setup. Ideal for first-time buyers, those looking to downsize, or anyone seeking a quiet country setting with room to roam. Located just a minute from Route 29 with easy access to Amherst and Lynchburg.
For sale
$195,000
157 Old Country Rd, Monroe, VA 24574
2beds
2,077sqft
Est.:
Single Family Residence
Built in 1939
1.37 Acres Lot
$-- Zestimate®
$94/sqft
$-- HOA
What's special
Finished basementClean and cozy layoutPractical kitchenFresh paintUpdated flooring
- 219 days |
- 2,409 |
- 147 |
Zillow last checked: 8 hours ago
Listing updated: February 02, 2026 at 08:17am
Listed by:
Jennifer Moore 434-221-3165 jennifer.a.moore@kw.com,
Keller Williams
Source: LMLS,MLS#: 360799 Originating MLS: Lynchburg Board of Realtors
Originating MLS: Lynchburg Board of Realtors
Tour with a local agent
Facts & features
Interior
Bedrooms & bathrooms
- Bedrooms: 2
- Bathrooms: 2
- Full bathrooms: 2
Primary bedroom
- Level: First
- Area: 121
- Dimensions: 11 x 11
Bedroom
- Dimensions: 0 x 0
Bedroom 2
- Level: First
- Area: 165
- Dimensions: 11 x 15
Bedroom 3
- Area: 0
- Dimensions: 0 x 0
Bedroom 4
- Area: 0
- Dimensions: 0 x 0
Bedroom 5
- Area: 0
- Dimensions: 0 x 0
Dining room
- Level: First
- Area: 121
- Dimensions: 11 x 11
Family room
- Area: 0
- Dimensions: 0 x 0
Great room
- Area: 0
- Dimensions: 0 x 0
Kitchen
- Level: First
- Area: 242
- Dimensions: 22 x 11
Living room
- Level: First
- Area: 121
- Dimensions: 11 x 11
Office
- Area: 0
- Dimensions: 0 x 0
Heating
- Heat Pump
Cooling
- Heat Pump
Appliances
- Included: Electric Range, Refrigerator, Electric Water Heater
- Laundry: In Basement, Dryer Hookup, Washer Hookup
Features
- Main Level Bedroom, Primary Bed w/Bath
- Flooring: Hardwood
- Basement: Exterior Entry,Finished,Interior Entry
- Attic: Access
Interior area
- Total structure area: 2,077
- Total interior livable area: 2,077 sqft
- Finished area above ground: 1,069
- Finished area below ground: 1,008
Video & virtual tour
Property
Parking
- Parking features: Off Street
Features
- Levels: One
- Patio & porch: Porch
Lot
- Size: 1.37 Acres
Details
- Additional structures: Storage
- Parcel number: 137C2A36
Construction
Type & style
- Home type: SingleFamily
- Architectural style: Ranch
- Property subtype: Single Family Residence
Materials
- Vinyl Siding
- Roof: Metal
Condition
- Year built: 1939
Utilities & green energy
- Electric: AEP/Appalachian Powr
- Sewer: Septic Tank
- Water: County
Community & HOA
Location
- Region: Monroe
Financial & listing details
- Price per square foot: $94/sqft
- Tax assessed value: $78,100
- Annual tax amount: $476
- Date on market: 7/23/2025
- Cumulative days on market: 216 days
Estimated market value
Not available
Estimated sales range
Not available
Not available
Price history
Price history
| Date | Event | Price |
|---|---|---|
| 9/3/2025 | Price change | $195,000-4.9%$94/sqft |
Source: | ||
| 8/30/2025 | Price change | $205,000-2.4%$99/sqft |
Source: | ||
| 7/23/2025 | Listed for sale | $210,000+366.7%$101/sqft |
Source: | ||
| 6/18/2024 | Sold | $45,000$22/sqft |
Source: Public Record Report a problem | ||
Public tax history
Public tax history
| Year | Property taxes | Tax assessment |
|---|---|---|
| 2024 | $476 | $78,100 |
| 2023 | $476 | $78,100 |
| 2022 | $476 | $78,100 |
| 2021 | $476 | $78,100 |
| 2020 | $476 -2.7% | $78,100 -2.7% |
| 2018 | $490 +44.2% | $80,300 |
| 2017 | $340 | $80,300 |
| 2016 | $340 +51.1% | $80,300 |
| 2015 | $225 -50% | $80,300 |
| 2014 | $450 +0.2% | $80,300 -7% |
| 2013 | $449 | $86,300 |
| 2012 | $449 | $86,300 |
| 2011 | $449 | $86,300 |
| 2010 | $449 | $86,300 |
| 2009 | $449 -20% | $86,300 |
| 2008 | $561 +66.6% | $86,300 +56.3% |
| 2007 | $337 | $55,200 |
| 2006 | $337 | $55,200 |
| 2005 | $337 +3.4% | $55,200 |
| 2004 | $326 +5.4% | $55,200 |
| 2003 | $309 | $55,200 |
| 2002 | $309 +18.4% | $55,200 +48% |
| 2001 | $261 | $37,300 |
Find assessor info on the county website
BuyAbility℠ payment
Est. payment
$1,089/mo
Principal & interest
$1006
Property taxes
$83
Climate risks
Neighborhood: 24574
Nearby schools
GreatSchools rating
- 2/10Amelon Elementary SchoolGrades: PK-5Distance: 2.1 mi
- 6/10Monelison Middle SchoolGrades: 6-8Distance: 3.2 mi
- 5/10Amherst County High SchoolGrades: 9-12Distance: 6.3 mi
Schools provided by the listing agent
- Elementary: Amelon Elem
- Middle: Monelison Midl
- High: Amherst High
Source: LMLS. This data may not be complete. We recommend contacting the local school district to confirm school assignments for this home.
