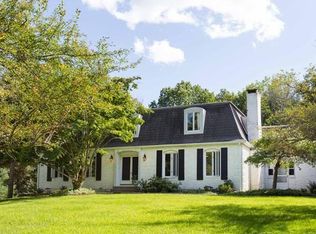Sold for $475,000
$475,000
157 Old Upton Rd, Grafton, MA 01519
3beds
2,265sqft
Single Family Residence
Built in 1830
0.53 Acres Lot
$484,600 Zestimate®
$210/sqft
$2,916 Estimated rent
Home value
$484,600
$446,000 - $528,000
$2,916/mo
Zestimate® history
Loading...
Owner options
Explore your selling options
What's special
Charming Antique Cape w/lots of character across from Silver Lake Beach positioned on a beautiful spacious lot*How will you use the BIG RED BARN? Unlimited opportunities for a Workshop w/Loft area & Additional Bays plus a huge bonus being attached to the house*Sun-Filled Family Room Addition w/cozy fireplace and Built-Ins & Primary Bedroom w/Vaulted Ceiling, Brick Fireplace, Skylights, Walk-in closet & Hollywood Bath*This quaint home is a slice of Americana that boasts timeless appeal, featuring vintage accents, HW Flrs, Custom Built-In Bookcases & Formal DinRm*2nd floor offers Primary plus 2 more bedrooms*1st Flr Office w/Wood Stove*Unfinished, walk out basement for more storage options*Oversized laundry room/pantry conveniently situated in the back of house*Outside you will find perfectly quaint patio/farmers porch that invites you to enjoy serene moments of relaxation in nature's embrace w/its picturesque façade & convenient location to major routes*
Zillow last checked: 8 hours ago
Listing updated: May 22, 2025 at 12:24pm
Listed by:
Mike Howard 508-797-2293,
Andrew J. Abu Inc., REALTORS® 508-836-3333
Bought with:
Kathryn Amorello
Coldwell Banker Realty - Worcester
Source: MLS PIN,MLS#: 73339530
Facts & features
Interior
Bedrooms & bathrooms
- Bedrooms: 3
- Bathrooms: 2
- Full bathrooms: 2
Primary bedroom
- Features: Bathroom - Full, Skylight, Ceiling Fan(s), Vaulted Ceiling(s), Walk-In Closet(s), Closet, Flooring - Hardwood
- Level: Second
- Area: 324
- Dimensions: 18 x 18
Bedroom 2
- Features: Closet, Flooring - Hardwood
- Level: Second
- Area: 182
- Dimensions: 14 x 13
Bedroom 3
- Features: Flooring - Hardwood
- Level: Second
- Area: 180
- Dimensions: 12 x 15
Primary bathroom
- Features: Yes
Bathroom 1
- Features: Bathroom - Full, Bathroom - With Shower Stall, Flooring - Stone/Ceramic Tile
- Level: First
- Area: 40
- Dimensions: 8 x 5
Bathroom 2
- Features: Bathroom - Full, Bathroom - With Tub & Shower, Closet/Cabinets - Custom Built, Flooring - Vinyl
- Level: Second
- Area: 72
- Dimensions: 8 x 9
Dining room
- Features: Closet/Cabinets - Custom Built, Flooring - Hardwood
- Level: First
- Area: 180
- Dimensions: 18 x 10
Family room
- Features: Beamed Ceilings, Closet, Closet/Cabinets - Custom Built, Flooring - Hardwood, Window(s) - Bay/Bow/Box
- Level: Main,First
- Area: 238
- Dimensions: 17 x 14
Kitchen
- Features: Closet, Flooring - Laminate, Deck - Exterior
- Level: First
- Area: 100
- Dimensions: 10 x 10
Living room
- Features: Walk-In Closet(s), Closet, Closet/Cabinets - Custom Built, Flooring - Hardwood
- Level: First
- Area: 180
- Dimensions: 12 x 15
Office
- Features: Wood / Coal / Pellet Stove, Flooring - Hardwood
- Level: First
- Area: 210
- Dimensions: 14 x 15
Heating
- Baseboard, Hot Water, Oil
Cooling
- None
Appliances
- Laundry: Flooring - Vinyl, First Floor, Electric Dryer Hookup, Washer Hookup
Features
- Office
- Flooring: Tile, Vinyl, Laminate, Hardwood, Flooring - Hardwood
- Basement: Partial,Crawl Space,Walk-Out Access,Concrete
- Number of fireplaces: 2
- Fireplace features: Family Room, Master Bedroom, Wood / Coal / Pellet Stove
Interior area
- Total structure area: 2,265
- Total interior livable area: 2,265 sqft
- Finished area above ground: 2,265
Property
Parking
- Total spaces: 5
- Parking features: Attached, Storage, Barn, Paved Drive, Off Street, Paved
- Attached garage spaces: 1
- Uncovered spaces: 4
Accessibility
- Accessibility features: No
Features
- Patio & porch: Porch, Patio
- Exterior features: Porch, Patio, Rain Gutters, Barn/Stable
- Waterfront features: Lake/Pond, 0 to 1/10 Mile To Beach
Lot
- Size: 0.53 Acres
- Features: Corner Lot, Wooded, Gentle Sloping, Level
Details
- Additional structures: Barn/Stable
- Parcel number: M:0102 B:0000 L:0014.0,1527956
- Zoning: R8
Construction
Type & style
- Home type: SingleFamily
- Architectural style: Cape,Farmhouse
- Property subtype: Single Family Residence
Materials
- Foundation: Concrete Perimeter, Stone
- Roof: Shingle
Condition
- Year built: 1830
Utilities & green energy
- Electric: Circuit Breakers, 100 Amp Service
- Sewer: Private Sewer
- Water: Private
- Utilities for property: for Electric Range, for Electric Dryer, Washer Hookup
Green energy
- Energy efficient items: Thermostat
Community & neighborhood
Community
- Community features: Shopping, Pool, Tennis Court(s), Park, Walk/Jog Trails, Golf, Medical Facility, Laundromat, Bike Path, Conservation Area, Highway Access, House of Worship, Private School, Public School, T-Station, University
Location
- Region: Grafton
Other
Other facts
- Road surface type: Paved
Price history
| Date | Event | Price |
|---|---|---|
| 5/21/2025 | Sold | $475,000+5.6%$210/sqft |
Source: MLS PIN #73339530 Report a problem | ||
| 3/3/2025 | Contingent | $449,900$199/sqft |
Source: MLS PIN #73339530 Report a problem | ||
| 2/28/2025 | Listed for sale | $449,900+109.3%$199/sqft |
Source: MLS PIN #73339530 Report a problem | ||
| 9/3/1999 | Sold | $215,000$95/sqft |
Source: Public Record Report a problem | ||
Public tax history
| Year | Property taxes | Tax assessment |
|---|---|---|
| 2025 | $6,856 +2% | $491,800 +4.7% |
| 2024 | $6,721 +6.2% | $469,700 +16.6% |
| 2023 | $6,326 -2.2% | $402,700 +5.1% |
Find assessor info on the county website
Neighborhood: 01519
Nearby schools
GreatSchools rating
- NASouth Grafton Elementary SchoolGrades: PK-1Distance: 2.1 mi
- 8/10Grafton Middle SchoolGrades: 7-8Distance: 2.4 mi
- 8/10Grafton High SchoolGrades: 9-12Distance: 2.4 mi
Schools provided by the listing agent
- Elementary: Sges
- Middle: Grafton Middle
- High: Grafton Hs
Source: MLS PIN. This data may not be complete. We recommend contacting the local school district to confirm school assignments for this home.
Get a cash offer in 3 minutes
Find out how much your home could sell for in as little as 3 minutes with a no-obligation cash offer.
Estimated market value
$484,600
