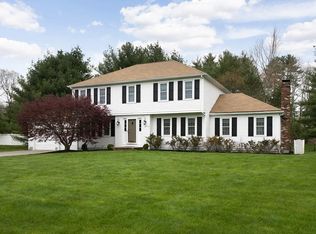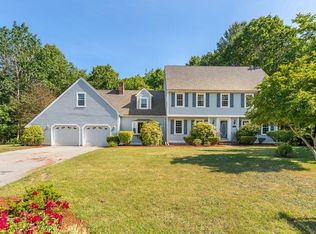Sold for $885,000
$885,000
157 Olde Forge Rd, Hanover, MA 02339
4beds
2,489sqft
Single Family Residence
Built in 1992
0.73 Acres Lot
$928,700 Zestimate®
$356/sqft
$4,492 Estimated rent
Home value
$928,700
$845,000 - $1.02M
$4,492/mo
Zestimate® history
Loading...
Owner options
Explore your selling options
What's special
Lovely classic colonial in one of Hanover's beautiful, sought after neighborhoods. Large kitchen boasting granite counters, gas cooktop, combo convection/cooking oven, warming drawer, bar nook with fridge, cozy peninsula with seating & a cozy reading nook for studying all those cookbooks! Kitchen spills into family room where the fireplace is the heart of the home. Bright & sunny living room and dining room. Perfect 3 season room looks out to spacious side yard Partially finished lower level boasts roomy playroom. Spacious main bedroom with walk-in closet & master bath. 3 other generously sized bedrooms. Convenient 1st floor laundry with ample storage. Walk-up attic. Central air. New garage doors.. New septic leaching field 2022.Forge Pond Park is just down the street, with miles of paved & wooded walking trails, 3 baseball fields, 3 softball field & 3 multi-use fields, Great proximity to highway & commuter rail. Welcome home, welcome to Hanover! Showings start Friday June 14th.
Zillow last checked: 8 hours ago
Listing updated: August 08, 2024 at 10:12am
Listed by:
Anne Fitzgerald 781-690-1116,
William Raveis R.E. & Home Services 781-659-6650
Bought with:
James Mulvey
Bird Dog Real Estate, LLC
Source: MLS PIN,MLS#: 73251510
Facts & features
Interior
Bedrooms & bathrooms
- Bedrooms: 4
- Bathrooms: 3
- Full bathrooms: 2
- 1/2 bathrooms: 1
Primary bedroom
- Features: Bathroom - Full, Cathedral Ceiling(s), Ceiling Fan(s), Walk-In Closet(s), Flooring - Wall to Wall Carpet
- Level: Second
- Area: 2448
- Dimensions: 18 x 136
Bedroom 2
- Features: Closet, Flooring - Wall to Wall Carpet
- Level: Second
- Area: 131.29
- Dimensions: 11.5 x 11.42
Bedroom 3
- Features: Closet, Flooring - Wall to Wall Carpet
- Level: Second
- Area: 153.17
- Dimensions: 13.42 x 11.42
Bedroom 4
- Features: Closet, Flooring - Wall to Wall Carpet
- Level: Second
- Area: 104.89
- Dimensions: 10.67 x 9.83
Primary bathroom
- Features: Yes
Bathroom 1
- Features: Bathroom - Half, Flooring - Hardwood
- Level: First
- Area: 34.88
- Dimensions: 6.75 x 5.17
Bathroom 2
- Features: Bathroom - Full, Bathroom - With Tub & Shower, Skylight, Closet - Linen, Flooring - Vinyl
- Level: Second
- Area: 53.08
- Dimensions: 7.58 x 7
Bathroom 3
- Features: Bathroom - With Tub & Shower, Flooring - Vinyl
- Level: Second
- Area: 55.42
- Dimensions: 7.92 x 7
Dining room
- Features: Flooring - Hardwood
- Level: First
- Area: 166.59
- Dimensions: 13.42 x 12.42
Family room
- Features: Cathedral Ceiling(s), Flooring - Wall to Wall Carpet, French Doors, Recessed Lighting
- Level: First
- Area: 306.67
- Dimensions: 19.17 x 16
Kitchen
- Features: Flooring - Hardwood
- Level: First
- Area: 276
- Dimensions: 24 x 11.5
Living room
- Features: Flooring - Hardwood
- Level: First
- Area: 209.91
- Dimensions: 15.08 x 13.92
Heating
- Forced Air, Natural Gas
Cooling
- Central Air
Appliances
- Laundry: Flooring - Vinyl, Gas Dryer Hookup, Washer Hookup, First Floor
Features
- Ceiling Fan(s), Wainscoting, Closet - Linen, Sun Room, Play Room, Foyer, Entry Hall
- Flooring: Tile, Carpet, Hardwood, Flooring - Stone/Ceramic Tile, Flooring - Wall to Wall Carpet
- Basement: Partially Finished,Interior Entry,Garage Access,Concrete
- Number of fireplaces: 1
- Fireplace features: Family Room
Interior area
- Total structure area: 2,489
- Total interior livable area: 2,489 sqft
Property
Parking
- Total spaces: 8
- Parking features: Under, Garage Door Opener, Paved Drive, Off Street, Paved
- Attached garage spaces: 2
- Uncovered spaces: 6
Features
- Patio & porch: Deck
- Exterior features: Deck, Rain Gutters, Storage
Lot
- Size: 0.73 Acres
- Features: Corner Lot, Wooded
Details
- Parcel number: M:80 L:041,1021524
- Zoning: R
Construction
Type & style
- Home type: SingleFamily
- Architectural style: Colonial
- Property subtype: Single Family Residence
Materials
- Frame
- Foundation: Concrete Perimeter
- Roof: Shingle
Condition
- Year built: 1992
Utilities & green energy
- Electric: Circuit Breakers
- Sewer: Private Sewer
- Water: Public
- Utilities for property: for Gas Range, for Electric Oven
Community & neighborhood
Community
- Community features: Public Transportation, Tennis Court(s), Walk/Jog Trails, Highway Access, Public School
Location
- Region: Hanover
- Subdivision: Olde Forge
Price history
| Date | Event | Price |
|---|---|---|
| 8/8/2024 | Sold | $885,000+1.2%$356/sqft |
Source: MLS PIN #73251510 Report a problem | ||
| 6/18/2024 | Pending sale | $874,900$352/sqft |
Source: | ||
| 6/18/2024 | Contingent | $874,900$352/sqft |
Source: MLS PIN #73251510 Report a problem | ||
| 6/12/2024 | Listed for sale | $874,900+270.9%$352/sqft |
Source: MLS PIN #73251510 Report a problem | ||
| 5/1/1992 | Sold | $235,900$95/sqft |
Source: Public Record Report a problem | ||
Public tax history
| Year | Property taxes | Tax assessment |
|---|---|---|
| 2025 | $11,138 +2.6% | $901,900 +6.6% |
| 2024 | $10,860 +6.3% | $845,800 +11.6% |
| 2023 | $10,221 +8.3% | $757,700 +22.4% |
Find assessor info on the county website
Neighborhood: 02339
Nearby schools
GreatSchools rating
- 7/10Hanover Middle SchoolGrades: 5-8Distance: 3 mi
- 9/10Hanover High SchoolGrades: 9-12Distance: 3 mi
- 8/10Center ElementaryGrades: 2-4Distance: 3.1 mi
Schools provided by the listing agent
- Elementary: Center/Cedar
- Middle: Hanover Middle
- High: Hanover High
Source: MLS PIN. This data may not be complete. We recommend contacting the local school district to confirm school assignments for this home.
Get a cash offer in 3 minutes
Find out how much your home could sell for in as little as 3 minutes with a no-obligation cash offer.
Estimated market value
$928,700

