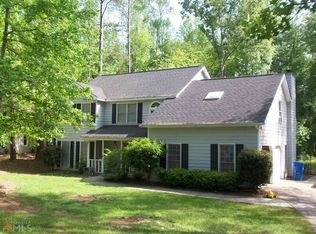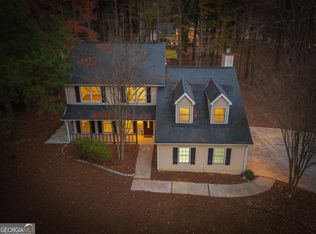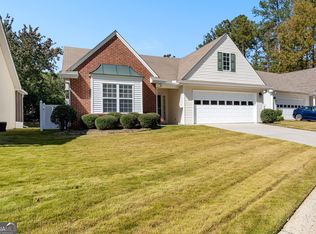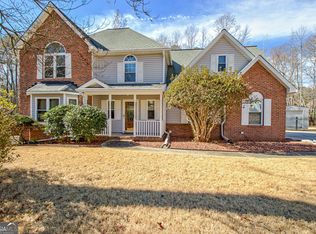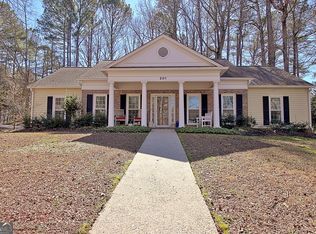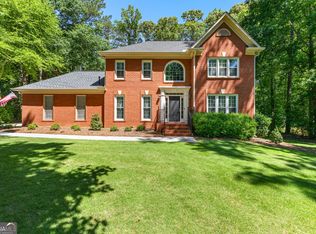Interior pictures coming soon. PERFECT LOCATION! MOVE-IN READY! Check it Out! NEW LVP flooring on main level and NEW carpet upper level with FRESH PAINT throughout! NEW ROOF October 2025!! New HVAC 2024. Well loved and cared for 3 BR 2 1/2 BA. Stainless Steel Appliances and Granite Countertops. Double paned windows for efficiency! There are two living areas and a separate dining room as well as an eat-in kitchen area. A large Loft/Bonus room on the second floor has unlimited possibilities! (Other homeowners of this popular plan have enclosed this area for an office or 4th BR!) Home is nestled on a large Beautiful Private lot featuring decorative trees, flowering shrubs and perennial flowers providing views of peace and serenity from Spring through Fall. Property is surrounded by natural Greenbelt and lies along the Peachtree City cart path system. Great Property in established Rockspray Neighborhood. As a resident of Rockspray Subdivision, enjoy the Log Cabin Community Building, Playground and Tennis Courts. Oak Grove Elementary, Starr's Mill High School district. Conveniently located across from Oak Grove Elementary And Braelinn Fields off of of Log House Rd. Just a 5 minute golf cart ride or 20 minute walk to Kroger Crosstown Shopping Center and a quick 25 minute drive to the Interstate.
Coming soon 03/10
$515,000
157 Rockspray Rdg, Peachtree City, GA 30269
3beds
2,128sqft
Est.:
Single Family Residence
Built in 1986
0.6 Acres Lot
$461,800 Zestimate®
$242/sqft
$25/mo HOA
What's special
- --
- on Zillow |
- 1,261
- views |
- 38
- saves |
Zillow last checked: 8 hours ago
Listing updated: 12 hours ago
Listed by:
Kim S Johnson 770-630-9080,
Navigation Home Properties
Source: GAMLS,MLS#: 10696356
Facts & features
Interior
Bedrooms & bathrooms
- Bedrooms: 3
- Bathrooms: 3
- Full bathrooms: 2
- 1/2 bathrooms: 1
Rooms
- Room types: Bonus Room, Family Room, Great Room, Loft
Heating
- Central
Cooling
- Central Air
Appliances
- Included: Dishwasher, Dryer, Microwave, Oven/Range (Combo), Refrigerator, Stainless Steel Appliance(s), Washer
- Laundry: Laundry Closet
Features
- Double Vanity, Separate Shower, Soaking Tub, Vaulted Ceiling(s)
- Flooring: Carpet, Laminate, Tile
- Basement: None
- Attic: Pull Down Stairs
- Has fireplace: Yes
- Fireplace features: Family Room
Interior area
- Total structure area: 2,128
- Total interior livable area: 2,128 sqft
- Finished area above ground: 2,128
- Finished area below ground: 0
Property
Parking
- Total spaces: 2
- Parking features: Garage
- Has garage: Yes
Features
- Levels: Two
- Stories: 2
- Fencing: Other
Lot
- Size: 0.6 Acres
- Features: Greenbelt, Private
Details
- Parcel number: 061113019
Construction
Type & style
- Home type: SingleFamily
- Architectural style: Traditional
- Property subtype: Single Family Residence
Materials
- Concrete, Other, Vinyl Siding
- Roof: Composition
Condition
- Resale
- New construction: No
- Year built: 1986
Utilities & green energy
- Sewer: Public Sewer
- Water: Public
- Utilities for property: Cable Available, Electricity Available, High Speed Internet, Natural Gas Available, Sewer Connected, Underground Utilities, Water Available
Community & HOA
Community
- Features: Clubhouse, Playground, Tennis Court(s)
- Subdivision: Rockspray
HOA
- Has HOA: Yes
- Services included: Other, Tennis
- HOA fee: $300 annually
Location
- Region: Peachtree City
Financial & listing details
- Price per square foot: $242/sqft
- Tax assessed value: $412,400
- Annual tax amount: $2,448
- Date on market: 3/10/2026
- Listing agreement: Exclusive Right To Sell
- Electric utility on property: Yes
Estimated market value
$461,800
$439,000 - $485,000
$2,607/mo
Price history
Price history
| Date | Event | Price |
|---|---|---|
| 2/6/2026 | Listing removed | $474,000$223/sqft |
Source: | ||
| 1/1/2026 | Listed for sale | $474,000-2.3%$223/sqft |
Source: | ||
| 1/1/2026 | Listing removed | $485,000$228/sqft |
Source: | ||
| 12/2/2025 | Listed for sale | $485,000$228/sqft |
Source: | ||
| 10/21/2025 | Pending sale | $485,000$228/sqft |
Source: | ||
| 10/7/2025 | Listed for sale | $485,000$228/sqft |
Source: | ||
| 10/4/2025 | Pending sale | $485,000$228/sqft |
Source: | ||
| 9/10/2025 | Price change | $485,000+1%$228/sqft |
Source: | ||
| 8/18/2025 | Price change | $480,000-4%$226/sqft |
Source: | ||
| 7/20/2025 | Price change | $500,000-4.7%$235/sqft |
Source: | ||
| 7/11/2025 | Price change | $524,700-0.5%$247/sqft |
Source: | ||
| 6/23/2025 | Price change | $527,400-0.5%$248/sqft |
Source: | ||
| 6/5/2025 | Listed for sale | $529,900+323.9%$249/sqft |
Source: | ||
| 8/18/1994 | Sold | $125,000$59/sqft |
Source: Public Record Report a problem | ||
Public tax history
Public tax history
| Year | Property taxes | Tax assessment |
|---|---|---|
| 2024 | $2,501 +24.4% | $164,960 +4% |
| 2023 | $2,010 -18.4% | $158,640 +3.4% |
| 2022 | $2,462 +3.4% | $153,480 +29% |
| 2021 | $2,381 -6.6% | $119,000 -3.4% |
| 2020 | $2,550 +4% | $123,160 +5% |
| 2019 | $2,452 +4.1% | $117,320 +5.7% |
| 2018 | $2,355 | $110,960 -0.5% |
| 2017 | $2,355 +10.5% | $111,480 +17.5% |
| 2016 | $2,131 | $94,840 +7.6% |
| 2015 | $2,131 +6% | $88,120 +21.4% |
| 2014 | $2,011 +19.3% | $72,560 +4.3% |
| 2013 | $1,685 +2% | $69,600 -1.6% |
| 2012 | $1,652 -8% | $70,760 -9% |
| 2011 | $1,795 +1.9% | $77,760 |
| 2010 | $1,762 -34.7% | $77,760 -4.1% |
| 2009 | $2,699 +8.1% | $81,096 |
| 2008 | $2,496 +5.3% | $81,096 |
| 2007 | $2,369 | $81,096 +2.4% |
| 2006 | -- | $79,184 +2.5% |
| 2005 | -- | $77,248 0% |
| 2004 | $2,355 | $77,284 +2.7% |
| 2003 | -- | $75,232 +9.1% |
| 2002 | $2,020 +2.3% | $68,976 +6.2% |
| 2001 | $1,975 -3.9% | $64,952 +3.7% |
| 2000 | $2,055 | $62,632 |
Find assessor info on the county website
BuyAbility℠ payment
Est. payment
$2,806/mo
Principal & interest
$2416
Property taxes
$365
HOA Fees
$25
Climate risks
Neighborhood: 30269
Nearby schools
GreatSchools rating
- 8/10Oak Grove Elementary SchoolGrades: PK-5Distance: 0.5 mi
- 8/10Rising Starr Middle SchoolGrades: 6-8Distance: 3 mi
- 10/10Starrs Mill High SchoolGrades: 9-12Distance: 3.1 mi
Schools provided by the listing agent
- Elementary: Oak Grove
- Middle: Rising Starr
- High: Starrs Mill
Source: GAMLS. This data may not be complete. We recommend contacting the local school district to confirm school assignments for this home.
