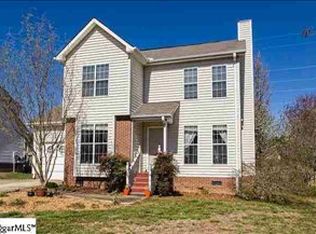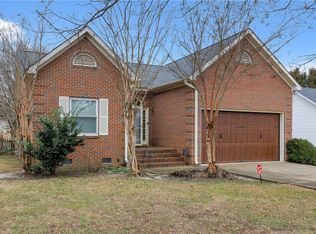Come and see this beauty located in a well desired area of Easley. The location is perfect and close to everything. This home features three bedrooms and two bathrooms. This home has new hardwood and tile downstairs and has carpet upstairs. The home has a one car, attached garage. This home is locted on a level lot ,with a large back yard . This home has new kitchen cabinets, granite countertops, and appliances in the kitchen. Interior was completely repainted. This property is priced to sell , property sold AS -IS , buyers agent to check for accuracy. All offers considered don't miss out.
This property is off market, which means it's not currently listed for sale or rent on Zillow. This may be different from what's available on other websites or public sources.

