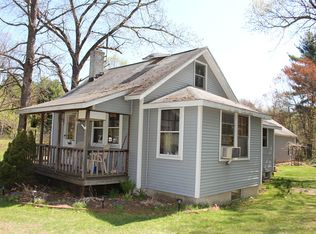Welcome to 157 Shirley Road which is located in a "Right to Farm" community of Lancaster MA. This wonderful 4 bedroom cape is situated on over 2 acres of level land and is conveniently located right off of Rt. 117. The bedrooms are all generous sizes with new carpeting plus new laminate flooring in the living room and dining room. As an added bonus, there is an oversized shed in the backyard that could be used for lawn equipment and yard toys. Great commuter location and close to Rt. 70, Rt. 62, Rt. 117 and 495. Walking distance to both the elementary and middle school and Lancaster is one of the 3 towns lucky enough to attend the top rated Nashoba Regional High School. OPEN HOUSE Sunday 1-3pm. Quick closing possible.
This property is off market, which means it's not currently listed for sale or rent on Zillow. This may be different from what's available on other websites or public sources.
