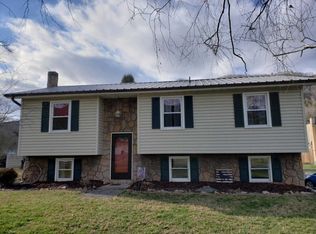This charming one-level ranch is situated on a nice level lot. This home offer 3 bedrooms and 2 full baths. You will find a large living room with a fireplace. You can enjoy your coffee on the covered front porch while enjoying the mountain views. This home features an attached 2 car garage as well as a 2 car detached garage. It also has a storage building. This home features a spacious room off the kitchen which can be enjoyed all year long. All information and square footage are subject to buyer verification.
This property is off market, which means it's not currently listed for sale or rent on Zillow. This may be different from what's available on other websites or public sources.
