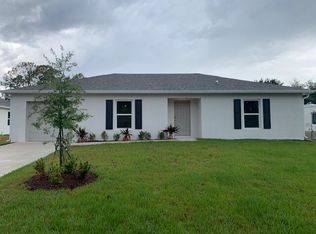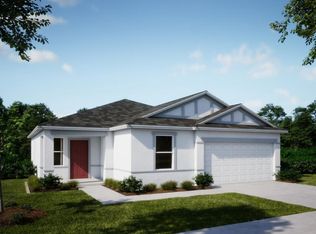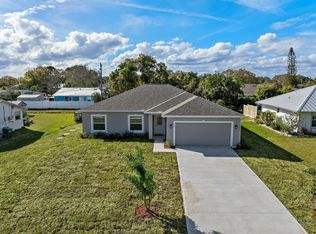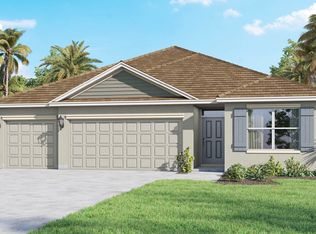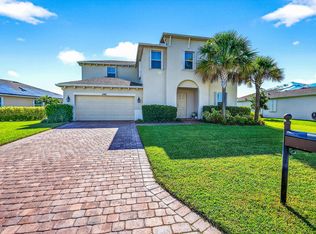Your dream home awaits! Discover this recently built 2,487 sq ft residence situated on a premium 0.33-acre corner lot valued at nearly $100,000. Perfect for an expanding family, this stunning home features a split floor plan with 3 bedrooms, a bonus room adaptable for 4th bedroom, gym or office. 3 full bathrooms , a separate dining room, and a 3-car garage. Enjoy the tranquility of the expansive screened lanai overlooking a spacious backyard ideal for a pool, playground, or RV storage. This property boasts no HOA fees and includes county water and sewer services. Highlights include over $45,000 in upgrades such as tile flooring, a screened lanai, epoxy garage floor, and more. Schedule a tour today of your new home, conveniently located less than 7 miles from beaches and shopping.
Pending
$505,000
157 Spring Valley Avenue, Sebastian, FL 32958
3beds
2,470sqft
Est.:
Single Family Residence
Built in 2023
0.3 Acres Lot
$501,000 Zestimate®
$204/sqft
$-- HOA
What's special
Expansive screened lanaiBonus roomSpacious backyardCorner lotSplit floor planSeparate dining room
- 383 days |
- 67 |
- 0 |
Zillow last checked: 8 hours ago
Listing updated: December 18, 2025 at 02:15am
Listed by:
Peter G Robinson 772-713-4972,
Laurel Agency, Inc.
Source: BeachesMLS,MLS#: RX-11049280 Originating MLS: Beaches MLS
Originating MLS: Beaches MLS
Facts & features
Interior
Bedrooms & bathrooms
- Bedrooms: 3
- Bathrooms: 3
- Full bathrooms: 3
Rooms
- Room types: Den/Office
Primary bedroom
- Level: M
- Area: 255 Square Feet
- Dimensions: 15 x 17
Bedroom 2
- Level: M
- Area: 154 Square Feet
- Dimensions: 14 x 11
Bedroom 3
- Level: M
- Area: 144 Square Feet
- Dimensions: 12 x 12
Den
- Level: M
- Area: 168 Square Feet
- Dimensions: 12 x 14
Kitchen
- Level: M
- Area: 130 Square Feet
- Dimensions: 10 x 13
Living room
- Level: M
- Area: 154 Square Feet
- Dimensions: 11 x 14
Heating
- Central
Cooling
- Ceiling Fan(s), Central Air
Appliances
- Included: Dishwasher, Disposal, Microwave, Electric Range, Electric Water Heater
- Laundry: Inside
Features
- Pantry, Walk-In Closet(s)
- Flooring: Tile
- Windows: Panel Shutters (Complete)
Interior area
- Total structure area: 2,470
- Total interior livable area: 2,470 sqft
Video & virtual tour
Property
Parking
- Total spaces: 3
- Parking features: 2+ Spaces, Garage - Attached
- Attached garage spaces: 3
Features
- Stories: 1
- Waterfront features: None
Lot
- Size: 0.3 Acres
- Dimensions: 92.0 ft x 140.0 ft
- Features: 1/4 to 1/2 Acre
Details
- Parcel number: 31391900001598000019.0
- Zoning: RS-10
Construction
Type & style
- Home type: SingleFamily
- Property subtype: Single Family Residence
Materials
- CBS
- Roof: Comp Shingle
Condition
- Resale
- New construction: No
- Year built: 2023
Utilities & green energy
- Sewer: Public Sewer
- Water: Public
Community & HOA
Community
- Features: None
- Subdivision: Sebastian Highlands Unit 17
Location
- Region: Sebastian
Financial & listing details
- Price per square foot: $204/sqft
- Tax assessed value: $463,281
- Annual tax amount: $8,028
- Date on market: 1/6/2025
- Listing terms: Cash,Conventional
Estimated market value
$501,000
$476,000 - $526,000
$3,088/mo
Price history
Price history
| Date | Event | Price |
|---|---|---|
| 12/18/2025 | Pending sale | $505,000$204/sqft |
Source: Space Coast AOR #1036218 Report a problem | ||
| 12/18/2025 | Contingent | $505,000$204/sqft |
Source: | ||
| 10/17/2025 | Listed for sale | $505,000$204/sqft |
Source: Space Coast AOR #1036218 Report a problem | ||
| 10/15/2025 | Pending sale | $505,000$204/sqft |
Source: Space Coast AOR #1036218 Report a problem | ||
| 10/15/2025 | Contingent | $505,000$204/sqft |
Source: | ||
Public tax history
Public tax history
| Year | Property taxes | Tax assessment |
|---|---|---|
| 2024 | $8,029 +678.4% | $463,281 +683% |
| 2023 | $1,031 +73.1% | $59,171 +43% |
| 2022 | $596 +4% | $41,379 +7.5% |
Find assessor info on the county website
BuyAbility℠ payment
Est. payment
$3,208/mo
Principal & interest
$2433
Property taxes
$598
Home insurance
$177
Climate risks
Neighborhood: 32958
Nearby schools
GreatSchools rating
- 5/10Pelican Island Elementary SchoolGrades: PK-5Distance: 0.8 mi
- 7/10Storm Grove Middle SchoolGrades: 6-8Distance: 5.2 mi
- 5/10Sebastian River High SchoolGrades: 9-12Distance: 3.6 mi
