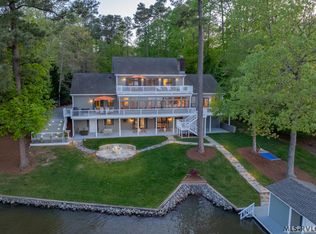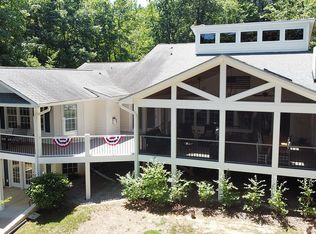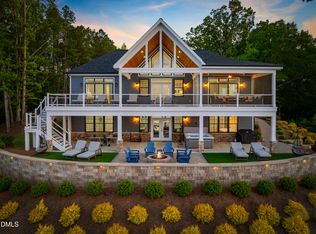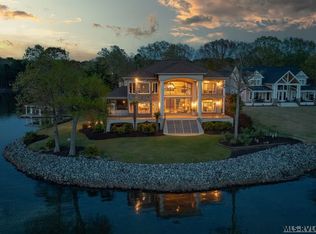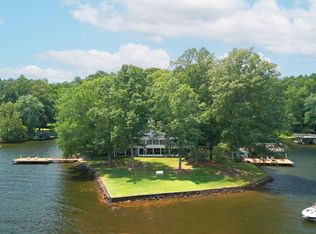Exceptional Main Lake Waterfront Estate on Two Premier Lots! Experience the ultimate in Lake Gaston living with this extraordinary Frank Lloyd Wright–inspired waterfront home, perfectly positioned on two beautifully landscaped main lake lots for unparalleled privacy and sweeping views. Located in an upscale neighborhood in one of the lake's most desirable areas, this residence offers both timeless architecture and modern comfort. Step inside to a dramatic two-story living room with a striking brick fireplace, custom built-ins, and walls of windows framing breathtaking main lake sunsets. The thoughtfully designed layout includes 5 bedrooms, 4.5 baths, 2 private offices, and a charming upper sitting room—oriented toward capturing the lake's beauty. While this home has been lovingly maintained, it offers an opportunity for a touch of updating to bring your personal style and today's finishes to its classic design. The well-appointed kitchen flows seamlessly into multiple living spaces, making entertaining a breeze. Retreat to the spacious primary suite or gather outdoors to enjoy the manicured grounds, perfect for lakeside living. Additional features include a 3-car garage, concrete driveway, and the rare combination of two premium waterfront parcels offering exceptional shoreline and endless possibilities. A TRUE Lake Gaston gem—where architecture, location, and lifestyle meet!
For sale
Price cut: $100K (1/8)
$2,250,000
157 Three Chopt Rd, Littleton, NC 27850
5beds
4,157sqft
Est.:
Residential/Vacation
Built in 2002
1.38 Acres Lot
$2,121,200 Zestimate®
$541/sqft
$-- HOA
What's special
Lakeside livingMain lake waterfront estateManicured groundsUnparalleled privacyWell-appointed kitchenCustom built-insWalls of windows
- 165 days |
- 1,384 |
- 39 |
Zillow last checked: 8 hours ago
Listing updated: January 08, 2026 at 10:11am
Listed by:
Stephanie Gainey,
The Pointe Realty Group (Littleton)
Source: Roanoke Valley Lake Gaston BOR,MLS#: 139919
Tour with a local agent
Facts & features
Interior
Bedrooms & bathrooms
- Bedrooms: 5
- Bathrooms: 5
- Full bathrooms: 4
- 1/2 bathrooms: 1
Primary bedroom
- Level: Main
Heating
- Heat Pump
Cooling
- Central Air
Appliances
- Included: Refrigerator, Dishwasher, Microwave, Range/Oven-Electric, Drop-in Range, Washer, Dryer
- Laundry: Washer &/or Dryer Hookup
Features
- Walk-In Closet(s)
- Flooring: Carpet, Wood, Tile
- Basement: None
- Has fireplace: Yes
- Fireplace features: Living Room, Gas Log
Interior area
- Total structure area: 4,305
- Total interior livable area: 4,157 sqft
- Finished area above ground: 4,305
- Finished area below ground: 0
Video & virtual tour
Property
Parking
- Total spaces: 3
- Parking features: Triple Attached Garage, Concrete, Garage Door Opener
- Attached garage spaces: 3
- Has uncovered spaces: Yes
Features
- Levels: Two
- Stories: 2
- Patio & porch: Rear Porch
- Exterior features: Irrigation System
- Has view: Yes
- View description: Water, Lake
- Has water view: Yes
- Water view: Water,Lake
- Waterfront features: Lake Gaston, Main Lake, Boat Lift(s)
- Body of water: Lake Gaston SE Quad
- Frontage length: Waterfrontage: 289'
Lot
- Size: 1.38 Acres
- Features: Cul-De-Sac, Restricted
Details
- Additional structures: Boat House
- Parcel number: L3B9596
- Zoning description: Lakeside Residential/Warren Co
- Special conditions: Standard
- Other equipment: Generator
Construction
Type & style
- Home type: SingleFamily
- Property subtype: Residential/Vacation
Materials
- Brick
- Foundation: Slab
- Roof: Composition,1-5 Years
Condition
- Year built: 2002
Utilities & green energy
- Sewer: Septic Tank
- Water: County
Community & HOA
Community
- Security: Security System
- Subdivision: Summerwood
Location
- Region: Littleton
Financial & listing details
- Price per square foot: $541/sqft
- Tax assessed value: $819,652
- Annual tax amount: $7,916
- Date on market: 8/15/2025
- Road surface type: Paved
Estimated market value
$2,121,200
$2.02M - $2.23M
$2,971/mo
Price history
Price history
| Date | Event | Price |
|---|---|---|
| 1/8/2026 | Price change | $2,250,000-4.3%$541/sqft |
Source: Roanoke Valley Lake Gaston BOR #139919 Report a problem | ||
| 8/15/2025 | Listed for sale | $2,350,000$565/sqft |
Source: Roanoke Valley Lake Gaston BOR #139919 Report a problem | ||
Public tax history
Public tax history
| Year | Property taxes | Tax assessment |
|---|---|---|
| 2024 | $7,916 +9.3% | $819,652 |
| 2023 | $7,245 +0% | $819,652 |
| 2022 | $7,241 +1.6% | $819,652 |
Find assessor info on the county website
BuyAbility℠ payment
Est. payment
$13,453/mo
Principal & interest
$11071
Property taxes
$1594
Home insurance
$788
Climate risks
Neighborhood: 27850
Nearby schools
GreatSchools rating
- 3/10Vaughan ElementaryGrades: PK-5Distance: 7.6 mi
- 2/10Warren County MiddleGrades: 6-8Distance: 15.6 mi
- 3/10Warren County HighGrades: 9-12Distance: 15.3 mi
Schools provided by the listing agent
- Elementary: Warren County
- Middle: Warren County
- High: Warren County
Source: Roanoke Valley Lake Gaston BOR. This data may not be complete. We recommend contacting the local school district to confirm school assignments for this home.
- Loading
- Loading
