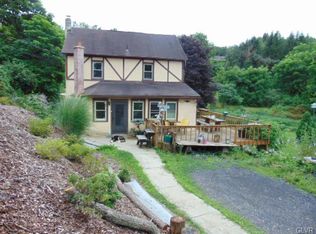Sold for $320,000
$320,000
157 Viewtop Rd, Palmerton, PA 18071
4beds
2,020sqft
Single Family Residence
Built in 1983
4.07 Acres Lot
$-- Zestimate®
$158/sqft
$2,200 Estimated rent
Home value
Not available
Estimated sales range
Not available
$2,200/mo
Zestimate® history
Loading...
Owner options
Explore your selling options
What's special
$15K PRICE REDUCTION!! Welcome to 157 Viewtop Rd, a charming and versatile property in Palmerton offering the perfect blend of space, privacy, and convenience. Nestled on over 4 acres, this home provides plenty of room to spread out while still being close to town amenities. Inside, a comfortable single-level layout with bonus living space below. The main level features a bright living room, a functional kitchen, and three comfortable bedrooms, while the lower level is set up as a mother-daughter suite, complete with its own living area, bedroom, and full bath-- ideal for extended family, guests, or private workspace. Enjoy the freedom of country living with an expansive lot perfect for gardening, recreation, or simply taking in the peace and quiet. With no HOA and over 4 acres of land, this property offers flexibility rarely found so close to town. Highlights: 4 Bedrooms, 2 Full Bathrooms, 2 Kitchens Mother-Daughter Living Suite on Lower Level 1,120 Sq Ft Upstairs + Additional Finished Space Downstairs Set on 4.07 Acres for Privacy & Outdoor Enjoyment Year Built: 1983 Convenient Palmerton Location -- Private Setting Yet Close to Town This is a fantastic opportunity to own a multi-functional home on a large lot in the Palmerton area.
Zillow last checked: 8 hours ago
Listing updated: January 22, 2026 at 03:52am
Listed by:
Kacey Conaty 570-350-6351,
Wilkins and Associates Real Estate INC
Bought with:
NON MEMBER, 0225194075
Non Subscribing Office
Source: Bright MLS,MLS#: PAMR2005780
Facts & features
Interior
Bedrooms & bathrooms
- Bedrooms: 4
- Bathrooms: 2
- Full bathrooms: 2
- Main level bathrooms: 1
- Main level bedrooms: 3
Bedroom 1
- Level: Main
- Area: 135 Square Feet
- Dimensions: 15 X 9
Bedroom 2
- Level: Main
- Area: 110 Square Feet
- Dimensions: 11 X 10
Bedroom 3
- Level: Main
- Area: 143 Square Feet
- Dimensions: 11 X 13
Bedroom 4
- Level: Lower
- Area: 400 Square Feet
- Dimensions: 25 X 16
Bathroom 1
- Level: Main
- Area: 36 Square Feet
- Dimensions: 4 X 9
Bathroom 2
- Level: Lower
- Area: 64 Square Feet
- Dimensions: 8 X 8
Dining room
- Level: Main
- Area: 96 Square Feet
- Dimensions: 12 X 8
Kitchen
- Level: Main
- Area: 96 Square Feet
- Dimensions: 8 X 12
Kitchen
- Level: Lower
- Area: 135 Square Feet
- Dimensions: 9 X 15
Living room
- Level: Main
- Area: 210 Square Feet
- Dimensions: 15 X 14
Living room
- Level: Lower
- Area: 156 Square Feet
- Dimensions: 13 X 12
Heating
- Baseboard, Electric
Cooling
- Ceiling Fan(s)
Appliances
- Included: Microwave, Dishwasher, Dryer, Oven/Range - Electric, Range Hood, Refrigerator, Washer, Water Heater, Electric Water Heater
- Laundry: Main Level
Features
- Dry Wall
- Flooring: Carpet
- Basement: Full,Exterior Entry,Walk-Out Access
- Has fireplace: No
Interior area
- Total structure area: 2,140
- Total interior livable area: 2,020 sqft
- Finished area above ground: 1,200
- Finished area below ground: 820
Property
Parking
- Total spaces: 10
- Parking features: Driveway
- Uncovered spaces: 10
Accessibility
- Accessibility features: Accessible Doors
Features
- Levels: One and One Half
- Stories: 1
- Exterior features: Lighting, Flood Lights, Rain Gutters
- Pool features: None
- Has view: Yes
- View description: Trees/Woods
Lot
- Size: 4.07 Acres
Details
- Additional structures: Above Grade, Below Grade
- Parcel number: 13621602696257
- Zoning: R1
- Special conditions: Standard
Construction
Type & style
- Home type: SingleFamily
- Architectural style: Raised Ranch/Rambler
- Property subtype: Single Family Residence
Materials
- Frame
- Foundation: Concrete Perimeter
- Roof: Shingle
Condition
- Very Good
- New construction: No
- Year built: 1983
Utilities & green energy
- Sewer: On Site Septic, Mound System
- Water: Well
- Utilities for property: Above Ground
Community & neighborhood
Location
- Region: Palmerton
- Subdivision: Eagles Landing
- Municipality: POCONO TWP
Other
Other facts
- Listing agreement: Exclusive Right To Sell
- Listing terms: FHA,Conventional,Cash,PHFA,USDA Loan,VA Loan
- Ownership: Fee Simple
- Road surface type: Dirt, Gravel
Price history
| Date | Event | Price |
|---|---|---|
| 1/22/2026 | Sold | $320,000-12.1%$158/sqft |
Source: | ||
| 12/28/2025 | Contingent | $364,000$180/sqft |
Source: | ||
| 12/27/2025 | Pending sale | $364,000$180/sqft |
Source: PMAR #PM-134910 Report a problem | ||
| 10/27/2025 | Price change | $364,000-2.7%$180/sqft |
Source: PMAR #PM-134910 Report a problem | ||
| 9/10/2025 | Price change | $374,000-3.9%$185/sqft |
Source: PMAR #PM-134910 Report a problem | ||
Public tax history
| Year | Property taxes | Tax assessment |
|---|---|---|
| 2019 | -- | $16,480 |
| 2018 | $2,889 +1.2% | $16,480 |
| 2017 | $2,856 | $16,480 |
Find assessor info on the county website
Neighborhood: 18071
Nearby schools
GreatSchools rating
- 5/10Pleasant Valley Intrmd SchoolGrades: 3-5Distance: 3.2 mi
- 4/10Pleasant Valley Middle SchoolGrades: 6-8Distance: 6.5 mi
- 5/10Pleasant Valley High SchoolGrades: 9-12Distance: 6.6 mi
Schools provided by the listing agent
- District: Pleasant Valley
Source: Bright MLS. This data may not be complete. We recommend contacting the local school district to confirm school assignments for this home.
Get pre-qualified for a loan
At Zillow Home Loans, we can pre-qualify you in as little as 5 minutes with no impact to your credit score.An equal housing lender. NMLS #10287.
