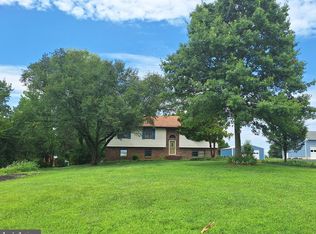Sold for $575,000
$575,000
157 W Wolfert Station Rd, Mickleton, NJ 08056
4beds
2,777sqft
Single Family Residence
Built in 1994
1 Acres Lot
$-- Zestimate®
$207/sqft
$3,594 Estimated rent
Home value
Not available
Estimated sales range
Not available
$3,594/mo
Zestimate® history
Loading...
Owner options
Explore your selling options
What's special
Welcome to this beautiful property in Mickleton! This home is perfectly situated on an acre of land and offers utmost privacy and spectacular views of the natural landscape! As you enter this home there is a dramatic two story foyer with hardwood flooring and great natural lighting! The formal living and dining rooms are just off of the foyer are both oversized and have fresh paint! The kitchen has been updated to include granite counters, tile backsplash, 42” cabinetry and a large peninsula breakfast counter with seating plus a breakfast area! The kitchen opens directly to the family room which features a gas fireplace and recessed lighting! There is a large sunroom off of the family room overlooking the private back yard! The potential 4th bedroom is located on the first floor - it currently houses the laundry and is currently being used as a craft room. This room could also be used as an in law room, guest room, playroom or office! Upstairs are three great sized bedrooms including the primary suite with large sitting area, ensuite bath and huge walk in closet with closet system! The back yard is serene and is lined with mature trees and has a newer shed! The property backs to over 60 acres of open space as well! All of this plus close and easy access to major highways including, NJ Turnpike, 295 and 322! Make your appointment to see this great home today!
Zillow last checked: 8 hours ago
Listing updated: July 31, 2025 at 07:38am
Listed by:
Cristin Holloway 609-234-6877,
EXP Realty, LLC
Bought with:
Tara Morda, 0572748
Century 21 Town & Country Realty - Mickleton
Source: Bright MLS,MLS#: NJGL2056770
Facts & features
Interior
Bedrooms & bathrooms
- Bedrooms: 4
- Bathrooms: 3
- Full bathrooms: 2
- 1/2 bathrooms: 1
- Main level bathrooms: 1
- Main level bedrooms: 1
Basement
- Area: 0
Heating
- Forced Air, Natural Gas
Cooling
- Central Air, Natural Gas
Appliances
- Included: Gas Water Heater
Features
- Basement: Full
- Number of fireplaces: 1
Interior area
- Total structure area: 2,777
- Total interior livable area: 2,777 sqft
- Finished area above ground: 2,777
- Finished area below ground: 0
Property
Parking
- Total spaces: 4
- Parking features: Inside Entrance, Other, Attached, Driveway
- Attached garage spaces: 2
- Uncovered spaces: 2
Accessibility
- Accessibility features: None
Features
- Levels: Two
- Stories: 2
- Patio & porch: Patio
- Pool features: None
Lot
- Size: 1 Acres
Details
- Additional structures: Above Grade, Below Grade
- Parcel number: 030010400001 02
- Zoning: R
- Special conditions: Standard
Construction
Type & style
- Home type: SingleFamily
- Architectural style: Colonial
- Property subtype: Single Family Residence
Materials
- Brick, Stucco, Vinyl Siding
- Foundation: Other
Condition
- New construction: No
- Year built: 1994
Utilities & green energy
- Sewer: On Site Septic
- Water: Well
Community & neighborhood
Location
- Region: Mickleton
- Subdivision: None Available
- Municipality: EAST GREENWICH TWP
Other
Other facts
- Listing agreement: Exclusive Right To Sell
- Ownership: Fee Simple
Price history
| Date | Event | Price |
|---|---|---|
| 7/31/2025 | Sold | $575,000-0.7%$207/sqft |
Source: | ||
| 6/30/2025 | Pending sale | $579,000$208/sqft |
Source: | ||
| 6/21/2025 | Contingent | $579,000$208/sqft |
Source: | ||
| 6/3/2025 | Price change | $579,000-3.5%$208/sqft |
Source: | ||
| 5/2/2025 | Listed for sale | $600,000+64.4%$216/sqft |
Source: | ||
Public tax history
| Year | Property taxes | Tax assessment |
|---|---|---|
| 2025 | $11,289 | $355,100 |
| 2024 | $11,289 +3.3% | $355,100 |
| 2023 | $10,930 +2.9% | $355,100 |
Find assessor info on the county website
Neighborhood: 08056
Nearby schools
GreatSchools rating
- 8/10Samuel Mickle SchoolGrades: 3-6Distance: 1.9 mi
- 4/10Kingsway Reg Middle SchoolGrades: 7-8Distance: 1.4 mi
- 8/10Kingsway Reg High SchoolGrades: 9-12Distance: 1.6 mi
Schools provided by the listing agent
- District: Kingsway Regional High
Source: Bright MLS. This data may not be complete. We recommend contacting the local school district to confirm school assignments for this home.
Get pre-qualified for a loan
At Zillow Home Loans, we can pre-qualify you in as little as 5 minutes with no impact to your credit score.An equal housing lender. NMLS #10287.
