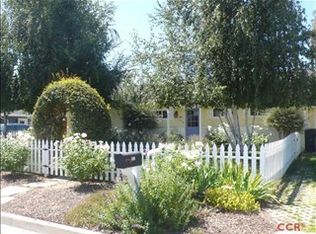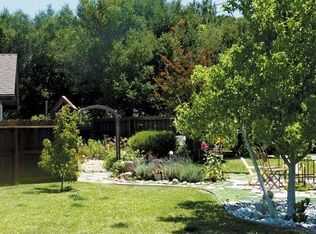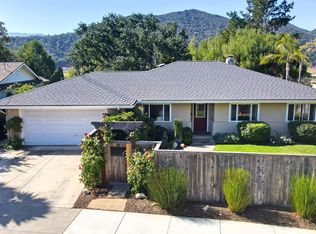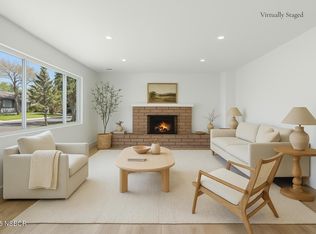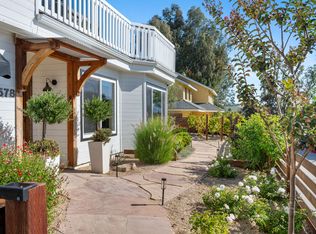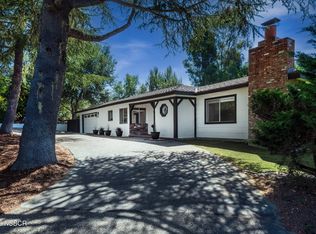Designer renovation offering 1,878 sqft, 3 bedrooms, and 3 bathrooms less than a mile from downtown Solvang, where modern finishes meet thoughtful spatial reconfiguration. Inside, walls were removed to create an open-concept layout centered on a custom chef's kitchen with waterfall-edge granite island, Cafe smart appliances, brass fixtures, and farmhouse sink. The expanded floor plan includes a reimagined primary suite, new spa-style primary bath, and custom closet system. Living spaces are elevated by high-tech vinyl flooring, designer lighting, fluted wall paneling, and curated built-ins. A newly remodeled full bathroom doubles as a convenient pool bath, and the added butler's nook with sink and wine fridge enhances functionality. Bathrooms feature smart mirrors, statement tile, and elevated finishes. Dual-pane windows, new doors, new HVAC ducting and a modernized fireplace with chevron tile complete the interior. Outside, enjoy a private backyard retreat with resurfaced pool, new deck, and refreshed landscaping. Stylish, sensible, and move-in ready.
For sale
Price cut: $45K (10/3)
$1,450,000
1570 Mountain View Dr, Solvang, CA 93463
3beds
1,878sqft
Est.:
Single Family Residence
Built in 1955
10,018.8 Square Feet Lot
$1,430,800 Zestimate®
$772/sqft
$-- HOA
What's special
Resurfaced poolFarmhouse sinkNew doorsPrivate backyard retreatReimagined primary suiteOpen-concept layoutElevated finishes
- 192 days |
- 616 |
- 27 |
Zillow last checked: 8 hours ago
Listing updated: October 03, 2025 at 11:38am
Listed by:
Joe Ramos DRE#: 02040488 805-680-6849,
Berkshire Hathaway HomeServices California Properties
Source: North Santa Barbara County MLS,MLS#: 25001092
Tour with a local agent
Facts & features
Interior
Bedrooms & bathrooms
- Bedrooms: 3
- Bathrooms: 3
- Full bathrooms: 3
Primary bedroom
- Level: 1
- Area: 183.37
- Dimensions: 11.83 x 15.5
Bedroom 2
- Level: 1
- Area: 135.66
- Dimensions: 10.5 x 12.92
Bedroom 3
- Level: 1
- Area: 160.92
- Dimensions: 13.5 x 11.92
Den
- Level: 1
- Area: 177.77
- Dimensions: 17.92 x 9.92
Dining room
- Level: 1
- Area: 129.42
- Dimensions: 10.42 x 12.42
Kitchen
- Level: 1
- Area: 189.24
- Dimensions: 19.92 x 9.5
Living room
- Level: 1
- Area: 258.8
- Dimensions: 17.75 x 14.58
Other
- Description: Breakfast Nook
- Level: 1
- Area: 82.51
- Dimensions: 8.92 x 9.25
Other
- Description: Garage
- Level: 1
- Area: 267.96
- Dimensions: 12 x 22.33
Heating
- Forced Air
Cooling
- Central Air
Appliances
- Included: Gas Cooktop, Refrigerator, Microwave, Oven, Dishwasher
- Laundry: In Garage
Features
- Wet Bar
Interior area
- Total structure area: 1,878
- Total interior livable area: 1,878 sqft
Property
Parking
- Total spaces: 1
- Parking features: Drive Space, Attached
- Attached garage spaces: 1
- Has uncovered spaces: Yes
Features
- Entry location: No Stairs to Entry
- Patio & porch: Patio Covered, Deck, Patio
- Has private pool: Yes
- Pool features: Outdoor Pool
- Fencing: Fenced Yard
Lot
- Size: 10,018.8 Square Feet
- Features: Level, Curbs/Gutter
Details
- Additional structures: Tool Shed
- Parcel number: 139221011
- Zoning description: Residential Single Family
- Special conditions: Standard
Construction
Type & style
- Home type: SingleFamily
- Property subtype: Single Family Residence
Materials
- Stucco
- Foundation: Slab
- Roof: Composition,Shingle
Condition
- Year built: 1955
Utilities & green energy
- Electric: Photovoltaics Seller Owned
- Sewer: Public Sewer
- Water: Public
- Utilities for property: Phone Connected
Green energy
- Green verification: None
- Energy efficient items: None
- Energy generation: Solar
Community & HOA
HOA
- Has HOA: No
Location
- Region: Solvang
Financial & listing details
- Price per square foot: $772/sqft
- Tax assessed value: $1,012,000
- Annual tax amount: $10,953
- Date on market: 6/2/2025
- Cumulative days on market: 193 days
- Listing terms: New Loan,Cash
- Road surface type: Paved
Estimated market value
$1,430,800
$1.36M - $1.50M
$5,799/mo
Price history
Price history
| Date | Event | Price |
|---|---|---|
| 10/3/2025 | Price change | $1,450,000-3%$772/sqft |
Source: | ||
| 7/3/2025 | Listed for sale | $1,495,000$796/sqft |
Source: | ||
| 6/23/2025 | Pending sale | $1,495,000$796/sqft |
Source: | ||
| 6/23/2025 | Contingent | $1,495,000$796/sqft |
Source: | ||
| 6/2/2025 | Listed for sale | $1,495,000+53.3%$796/sqft |
Source: | ||
Public tax history
Public tax history
| Year | Property taxes | Tax assessment |
|---|---|---|
| 2025 | $10,953 +129.5% | $1,012,000 +127.1% |
| 2024 | $4,774 +1.7% | $445,701 +2% |
| 2023 | $4,695 +1.7% | $436,963 +2% |
Find assessor info on the county website
BuyAbility℠ payment
Est. payment
$8,764/mo
Principal & interest
$6963
Property taxes
$1293
Home insurance
$508
Climate risks
Neighborhood: 93463
Nearby schools
GreatSchools rating
- 9/10Solvang Elementary SchoolGrades: K-8Distance: 0.6 mi
- 8/10Santa Ynez Valley Union High SchoolGrades: 9-12Distance: 2.9 mi
- Loading
- Loading
