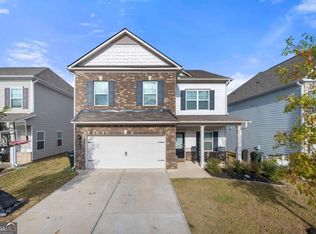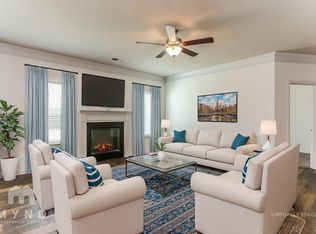Closed
$455,000
1570 Ribbon Mill Ln, Mableton, GA 30126
5beds
3,004sqft
Single Family Residence
Built in 2020
7,013.16 Square Feet Lot
$451,400 Zestimate®
$151/sqft
$3,396 Estimated rent
Home value
$451,400
$420,000 - $488,000
$3,396/mo
Zestimate® history
Loading...
Owner options
Explore your selling options
What's special
Like New! This immaculate 5 bedroom, 4 bathroom home boasts the largest floor plan in the highly sought-after Escalades community - a true showcase of fashionable Metro ATL living. Enjoy a bright, open-concept layout featuring a formal dining room, spacious eat-in kitchen with updated cabinetry, stainless steel appliances, a large island, and a breakfast area. The fireside family room is perfect for entertaining. A guest bedroom and full bath on the main level offer the ideal setup for a private guest suite or home office. Upstairs, the oversized owner's suite impresses with a generous sitting area and an ensuite bathroom featuring double vanities, separate tub/shower, and a large walk-in closet. Three additional bedrooms and a convenient laundry room complete the second floor. Step outside to a covered patio and a private, fenced backyard - perfect for relaxing or entertaining. Community amenities include: swimming pool, clubhouse, two playgrounds. Conveniently located near schools, shopping, restaurants, parks, and entertainment. Welcome home!
Zillow last checked: 8 hours ago
Listing updated: September 10, 2025 at 07:35am
Listed by:
Raphael Kirby 404-645-5963,
Keller Williams Realty First Atlanta
Bought with:
Non Mls Salesperson, 384919
Non-Mls Company
Source: GAMLS,MLS#: 10546726
Facts & features
Interior
Bedrooms & bathrooms
- Bedrooms: 5
- Bathrooms: 4
- Full bathrooms: 4
- Main level bathrooms: 1
- Main level bedrooms: 1
Dining room
- Features: Dining Rm/Living Rm Combo, Seats 12+, Separate Room
Kitchen
- Features: Breakfast Area, Breakfast Bar, Kitchen Island, Pantry, Solid Surface Counters
Heating
- Central, Natural Gas
Cooling
- Central Air, Electric
Appliances
- Included: Dishwasher, Disposal, Dryer, Electric Water Heater, Ice Maker, Microwave, Oven/Range (Combo), Refrigerator, Stainless Steel Appliance(s), Washer
- Laundry: In Hall, Upper Level
Features
- Double Vanity, High Ceilings, Master On Main Level, Tile Bath, Tray Ceiling(s), Walk-In Closet(s)
- Flooring: Carpet, Laminate, Tile
- Windows: Double Pane Windows
- Basement: None
- Number of fireplaces: 1
- Fireplace features: Living Room
- Common walls with other units/homes: No Common Walls
Interior area
- Total structure area: 3,004
- Total interior livable area: 3,004 sqft
- Finished area above ground: 3,004
- Finished area below ground: 0
Property
Parking
- Total spaces: 2
- Parking features: Attached, Garage, Garage Door Opener, Guest, Kitchen Level
- Has attached garage: Yes
Features
- Levels: Two
- Stories: 2
- Patio & porch: Porch
- Exterior features: Other
- Has private pool: Yes
- Pool features: In Ground
- Fencing: Back Yard,Fenced,Privacy,Wood
- Has view: Yes
- View description: Seasonal View
- Body of water: None
Lot
- Size: 7,013 sqft
- Features: Level, Other, Private
- Residential vegetation: Cleared
Details
- Additional structures: Shed(s)
- Parcel number: 19122600600
Construction
Type & style
- Home type: SingleFamily
- Architectural style: Brick Front,Traditional
- Property subtype: Single Family Residence
Materials
- Brick, Concrete
- Foundation: Slab
- Roof: Composition
Condition
- Resale
- New construction: No
- Year built: 2020
Utilities & green energy
- Electric: 220 Volts
- Sewer: Public Sewer
- Water: Public
- Utilities for property: Cable Available, Electricity Available, High Speed Internet, Natural Gas Available, Water Available
Green energy
- Energy efficient items: Thermostat
Community & neighborhood
Security
- Security features: Carbon Monoxide Detector(s), Security System, Smoke Detector(s)
Community
- Community features: Clubhouse, Pool, Sidewalks, Street Lights, Walk To Schools, Near Shopping
Location
- Region: Mableton
- Subdivision: Escalades
HOA & financial
HOA
- Has HOA: Yes
- HOA fee: $500 annually
- Services included: Maintenance Grounds, Other, Swimming
Other
Other facts
- Listing agreement: Exclusive Right To Sell
- Listing terms: Cash,Conventional,FHA,VA Loan
Price history
| Date | Event | Price |
|---|---|---|
| 9/9/2025 | Sold | $455,000-2.2%$151/sqft |
Source: | ||
| 9/4/2025 | Pending sale | $465,000$155/sqft |
Source: | ||
| 7/30/2025 | Listed for sale | $465,000$155/sqft |
Source: | ||
| 7/7/2025 | Pending sale | $465,000$155/sqft |
Source: | ||
| 6/19/2025 | Listed for sale | $465,000+53.8%$155/sqft |
Source: | ||
Public tax history
Tax history is unavailable.
Neighborhood: 30126
Nearby schools
GreatSchools rating
- 3/10Mableton Elementary SchoolGrades: PK-5Distance: 0.9 mi
- 5/10Garrett Middle SchoolGrades: 6-8Distance: 2.5 mi
- 4/10South Cobb High SchoolGrades: 9-12Distance: 0.9 mi
Schools provided by the listing agent
- Elementary: Mableton
- Middle: Garrett
- High: Pebblebrook
Source: GAMLS. This data may not be complete. We recommend contacting the local school district to confirm school assignments for this home.
Get a cash offer in 3 minutes
Find out how much your home could sell for in as little as 3 minutes with a no-obligation cash offer.
Estimated market value$451,400
Get a cash offer in 3 minutes
Find out how much your home could sell for in as little as 3 minutes with a no-obligation cash offer.
Estimated market value
$451,400

