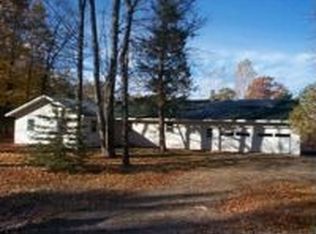Sold for $424,900
$424,900
1570 Silery Rd, Indian River, MI 49749
3beds
1,846sqft
Single Family Residence
Built in 1970
0.29 Acres Lot
$416,200 Zestimate®
$230/sqft
$1,682 Estimated rent
Home value
$416,200
$370,000 - $470,000
$1,682/mo
Zestimate® history
Loading...
Owner options
Explore your selling options
What's special
Find your escape in this stunning Indian River retreat! Located at the end of a canal on the Pigeon River, this 3-bedroom, 1-bath ranch offers the perfect mix of comfort and modern updates. The partially finished basement provides additional living space and storage, while the detached 3-car garage will accommodate all your gear for water adventures and outdoor activities. The property boasts a very large lot, beautifully enhanced with new landscaping, stairs leading down to the canal, and a new concrete patio—ideal for relaxing and soaking up the serene surroundings. Major updates include new flooring throughout, fresh paint, all appliances, new furnace, water heater, and drain field. The exterior shines with all-new siding, windows, seamless gutters, and roof, making this home truly turnkey. Nature lovers and outdoor enthusiasts will appreciate being just down the road from state land, offering trail riding, hunting, and endless adventure. Whether you're seeking a full-time residence or a weekend getaway, this property delivers peace, comfort, and the ultimate up north experience. Act now and you'll be enjoying the Michigan summer in your new home!
Zillow last checked: 8 hours ago
Listing updated: February 15, 2025 at 01:16pm
Listed by:
Jennifer Horton,
RE/MAX of Midland
Bought with:
Listing Non-Member, 445
Saginaw Board of REALTORS
Source: MiRealSource,MLS#: 50164426 Originating MLS: Bay County REALTOR Association
Originating MLS: Bay County REALTOR Association
Facts & features
Interior
Bedrooms & bathrooms
- Bedrooms: 3
- Bathrooms: 1
- Full bathrooms: 1
Bedroom 1
- Features: Carpet
- Level: First
- Area: 143
- Dimensions: 11 x 13
Bedroom 2
- Features: Carpet
- Level: First
- Area: 117
- Dimensions: 13 x 9
Bedroom 3
- Features: Carpet
- Level: First
- Area: 117
- Dimensions: 13 x 9
Bathroom 1
- Level: First
- Area: 64
- Dimensions: 8 x 8
Dining room
- Features: Laminate
- Level: First
- Area: 108
- Dimensions: 12 x 9
Family room
- Features: Laminate
- Level: Basement
- Area: 306
- Dimensions: 18 x 17
Kitchen
- Features: Laminate
- Level: First
- Area: 140
- Dimensions: 10 x 14
Living room
- Features: Carpet
- Level: First
- Area: 384
- Dimensions: 16 x 24
Heating
- Forced Air, Natural Gas
Cooling
- Central Air
Appliances
- Included: Dryer, Range/Oven, Refrigerator, Washer
- Laundry: In Basement
Features
- Flooring: Carpet, Laminate
- Basement: Partially Finished
- Has fireplace: No
Interior area
- Total structure area: 1,946
- Total interior livable area: 1,846 sqft
- Finished area above ground: 1,446
- Finished area below ground: 400
Property
Parking
- Total spaces: 3
- Parking features: 3 or More Spaces, Detached
- Garage spaces: 3
Features
- Levels: One
- Stories: 1
- Patio & porch: Patio
- Has view: Yes
- View description: Water, Canal
- Has water view: Yes
- Water view: Water,Canal
- Waterfront features: Canal Front, Seawall, Waterfront
- Body of water: Pigeon River
- Frontage type: Road
- Frontage length: 158
Lot
- Size: 0.29 Acres
- Dimensions: 92 x 141 x 158 x 65 x 18 x 95
- Features: Deep Lot - 150+ Ft.
Details
- Parcel number: 17100940001000 and 171009
- Zoning description: Residential
- Special conditions: Private
Construction
Type & style
- Home type: SingleFamily
- Architectural style: Ranch
- Property subtype: Single Family Residence
Materials
- Vinyl Siding
- Foundation: Basement
Condition
- Year built: 1970
Utilities & green energy
- Sewer: Septic Tank
- Water: Artesian Private Well
Community & neighborhood
Location
- Region: Indian River
- Subdivision: Na
Other
Other facts
- Listing agreement: Exclusive Right To Sell
- Listing terms: Cash,Conventional
Price history
| Date | Event | Price |
|---|---|---|
| 2/14/2025 | Sold | $424,900+1.4%$230/sqft |
Source: | ||
| 1/17/2025 | Pending sale | $419,000$227/sqft |
Source: | ||
| 1/13/2025 | Listed for sale | $419,000+74.7%$227/sqft |
Source: | ||
| 4/29/2022 | Sold | $239,900$130/sqft |
Source: RE/MAX of Michigan Solds #468096_49749 Report a problem | ||
| 1/25/2022 | Listed for sale | $239,900$130/sqft |
Source: | ||
Public tax history
| Year | Property taxes | Tax assessment |
|---|---|---|
| 2025 | $3,521 +6% | $109,200 +20.3% |
| 2024 | $3,322 +32.5% | $90,800 +9.7% |
| 2023 | $2,507 +5.4% | $82,800 +9.1% |
Find assessor info on the county website
Neighborhood: 49749
Nearby schools
GreatSchools rating
- 5/10Inland Lakes Elementary SchoolGrades: K-5Distance: 4.6 mi
- 6/10Inland Lakes High SchoolGrades: 6-12Distance: 4.6 mi
Schools provided by the listing agent
- District: Inland Lakes School District
Source: MiRealSource. This data may not be complete. We recommend contacting the local school district to confirm school assignments for this home.
Get pre-qualified for a loan
At Zillow Home Loans, we can pre-qualify you in as little as 5 minutes with no impact to your credit score.An equal housing lender. NMLS #10287.
