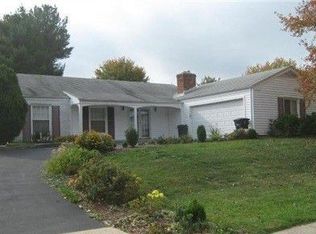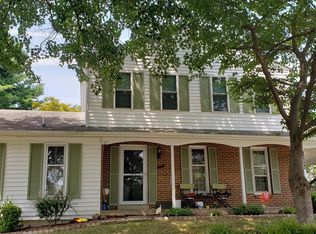Sold for $485,000
$485,000
15705 Bond Mill Rd, Laurel, MD 20707
3beds
1,904sqft
Single Family Residence
Built in 1965
10,000 Square Feet Lot
$550,200 Zestimate®
$255/sqft
$2,963 Estimated rent
Home value
$550,200
$523,000 - $578,000
$2,963/mo
Zestimate® history
Loading...
Owner options
Explore your selling options
What's special
<b> OFFER DEADLINE - MONDAY, APRIL 21st at 6:00 PM.</b>
<b>Effortless One-Level Living in desirable Sandy Spring Estates!</b> Welcome to this charming 3-bedroom, 2.5-bath brick-front rancher, perfectly situated on a quiet street with mature trees and sidewalks. Start your mornings with a cup of coffee on the spacious covered front porch, or unwind in the peaceful screened-in back porch with a ceiling fan. Inside, the welcoming foyer leads into a bright and open living / dining room area, featuring a ceiling fan with lights, sleek laminate flooring, and a cozy white brick wall with a mantel. The kitchen is packed with upgrades, including granite countertops, maple cabinetry, recessed lighting, stainless steel appliances, a brand-new dishwasher, built-in microwave, and a convenient bread box. French doors with built-in mini blinds provide access to the screened-in porch. The large eat-in area offers ample space for dining, along with a ceiling fan, pantry, freezer, and broom closet. Just off the kitchen, you’ll find an impressive second walk-in pantry—perfect for extra storage and household goods. The laundry room off the kitchen offers a washer, dryer, and tankless water heater, and opens to the backyard for added convenience. The owner’s suite features a walk-in closet and a private en suite bath, with a walk-in shower and storage vanity. The large second full bath includes a roll-in shower, ceramic tile flooring, toiletry niches, and generous linen shelving. Two spacious, light-filled bedrooms offer comfort and convenience with ceiling fans with lighting. Outside, enjoy a backyard with privacy fence, large storage shed, and a driveway with space for three vehicles. Freshly painted throughout in neutral tones, this home also boasts wainscoting trim, a replaced roof (2019), replaced hot water heater (2019) and replaced HVAC system (2016). The thoughtfully designed side entry includes a gently sloped ramp and secure railings for easy, barrier-free access. Located in West Laurel, you'll be minutes from shopping, dining, the Gardens Ice House, and the Fairland Sports and Aquatics Complex. Commuters will love the easy access to I-95, Routes 1,198, and the ICC—just a short drive to Washington, D.C., Baltimore, and Fort Meade.
Zillow last checked: 8 hours ago
Listing updated: May 16, 2025 at 07:23am
Listed by:
Stephanie Maric 301-379-9493,
Long & Foster Real Estate, Inc.,
Listing Team: The Legal Team, Co-Listing Team: The Legal Team,Co-Listing Agent: Amy G Pratt 443-812-2667,
Long & Foster Real Estate, Inc.
Bought with:
Mandy Kaur, SP98360618
Redfin Corp
Lily Karvouni, 4995726
Redfin Corp
Source: Bright MLS,MLS#: MDPG2143616
Facts & features
Interior
Bedrooms & bathrooms
- Bedrooms: 3
- Bathrooms: 3
- Full bathrooms: 2
- 1/2 bathrooms: 1
- Main level bathrooms: 3
- Main level bedrooms: 3
Primary bedroom
- Features: Attached Bathroom, Ceiling Fan(s), Walk-In Closet(s), Flooring - Laminated
- Level: Main
- Area: 216 Square Feet
- Dimensions: 18 x 12
Bedroom 2
- Features: Ceiling Fan(s), Flooring - Laminated, Attic - Pull-Down Stairs
- Level: Main
- Area: 110 Square Feet
- Dimensions: 11 x 10
Bedroom 3
- Features: Ceiling Fan(s), Flooring - Laminated
- Level: Main
- Area: 110 Square Feet
- Dimensions: 11 x 10
Primary bathroom
- Features: Bathroom - Walk-In Shower, Flooring - Ceramic Tile
- Level: Main
Bathroom 2
- Features: Bathroom - Walk-In Shower, Flooring - Ceramic Tile, Lighting - Ceiling, Recessed Lighting, Lighting - Wall sconces
- Level: Main
Dining room
- Features: Flooring - Laminated, Walk-In Closet(s)
- Level: Main
Foyer
- Features: Lighting - Ceiling, Flooring - Laminated
- Level: Main
Half bath
- Features: Flooring - Ceramic Tile, Lighting - Ceiling, Lighting - Wall sconces
- Level: Main
Kitchen
- Features: Granite Counters, Flooring - Ceramic Tile, Kitchen - Electric Cooking, Recessed Lighting, Pantry, Ceiling Fan(s), Dining Area
- Level: Main
- Area: 130 Square Feet
- Dimensions: 10 x 13
Laundry
- Features: Flooring - Ceramic Tile, Lighting - Ceiling
- Level: Main
Living room
- Features: Ceiling Fan(s), Flooring - Laminated
- Level: Main
- Area: 540 Square Feet
- Dimensions: 27 x 20
Heating
- Forced Air, Natural Gas
Cooling
- Central Air, Ceiling Fan(s), Electric
Appliances
- Included: Microwave, Dishwasher, Disposal, Dryer, Exhaust Fan, Freezer, Oven/Range - Gas, Refrigerator, Stainless Steel Appliance(s), Washer, Tankless Water Heater, Gas Water Heater
- Laundry: Has Laundry, Dryer In Unit, Washer In Unit, Laundry Room
Features
- Bathroom - Walk-In Shower, Ceiling Fan(s), Dining Area, Entry Level Bedroom, Eat-in Kitchen, Kitchen - Table Space, Pantry, Recessed Lighting, Walk-In Closet(s), Attic, Combination Dining/Living, Open Floorplan
- Flooring: Ceramic Tile, Laminate
- Doors: French Doors
- Has basement: No
- Has fireplace: No
Interior area
- Total structure area: 1,904
- Total interior livable area: 1,904 sqft
- Finished area above ground: 1,904
- Finished area below ground: 0
Property
Parking
- Total spaces: 3
- Parking features: Asphalt, Driveway, Off Street
- Uncovered spaces: 3
Accessibility
- Accessibility features: Grip-Accessible Features, Roll-in Shower, Accessible Approach with Ramp, No Stairs
Features
- Levels: One
- Stories: 1
- Patio & porch: Patio, Porch, Screened
- Exterior features: Lighting, Sidewalks
- Pool features: None
- Fencing: Partial,Privacy,Back Yard
- Has view: Yes
- View description: Garden, Trees/Woods
Lot
- Size: 10,000 sqft
- Features: Landscaped, Rear Yard, Wooded
Details
- Additional structures: Above Grade, Below Grade
- Parcel number: 17101124114
- Zoning: RR
- Special conditions: Standard
Construction
Type & style
- Home type: SingleFamily
- Architectural style: Ranch/Rambler
- Property subtype: Single Family Residence
Materials
- Combination, Brick Front, Vinyl Siding
- Foundation: Slab
- Roof: Asphalt
Condition
- Very Good
- New construction: No
- Year built: 1965
Utilities & green energy
- Sewer: Public Sewer
- Water: Public
Community & neighborhood
Security
- Security features: Carbon Monoxide Detector(s), Main Entrance Lock, Smoke Detector(s)
Location
- Region: Laurel
- Subdivision: Sandy Spring Estates
Other
Other facts
- Listing agreement: Exclusive Right To Sell
- Ownership: Fee Simple
Price history
| Date | Event | Price |
|---|---|---|
| 5/16/2025 | Sold | $485,000+7.8%$255/sqft |
Source: | ||
| 4/23/2025 | Pending sale | $450,000$236/sqft |
Source: | ||
| 4/17/2025 | Listed for sale | $450,000+172.7%$236/sqft |
Source: | ||
| 5/1/1996 | Sold | $165,000$87/sqft |
Source: Public Record Report a problem | ||
Public tax history
| Year | Property taxes | Tax assessment |
|---|---|---|
| 2025 | $7,176 +50.7% | $455,000 +6.3% |
| 2024 | $4,762 +6.7% | $428,233 +6.7% |
| 2023 | $4,464 +7.1% | $401,467 +7.1% |
Find assessor info on the county website
Neighborhood: 20707
Nearby schools
GreatSchools rating
- 6/10Bond Mill Elementary SchoolGrades: K-5Distance: 0.3 mi
- 3/10Martin Luther King Jr. Middle SchoolGrades: 6-8Distance: 3.6 mi
- 2/10Laurel High SchoolGrades: 9-12Distance: 1.7 mi
Schools provided by the listing agent
- Elementary: Bond Mill
- Middle: Martin Luther King Jr.
- High: Laurel
- District: Prince George's County Public Schools
Source: Bright MLS. This data may not be complete. We recommend contacting the local school district to confirm school assignments for this home.

Get pre-qualified for a loan
At Zillow Home Loans, we can pre-qualify you in as little as 5 minutes with no impact to your credit score.An equal housing lender. NMLS #10287.

