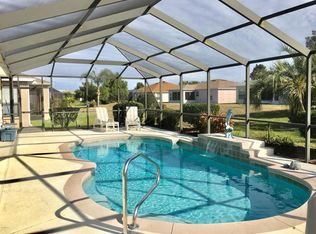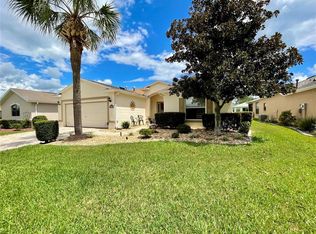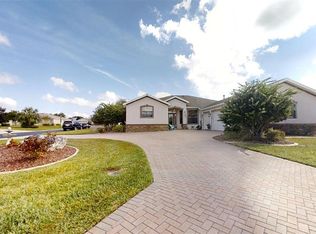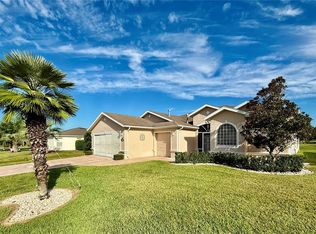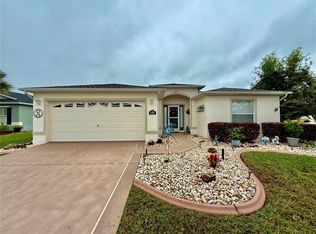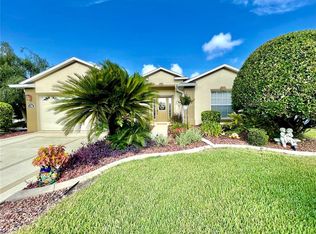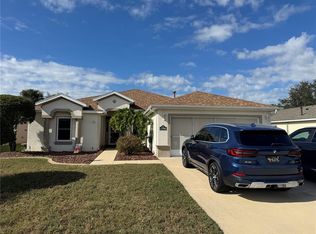Exceptionally Maintained 2/2 With Den St Augustine Floorplan Presents A Breathtaking Landscape Welcome Upon Entering This Masterfully Designed Residence. Discover A Private Den Or Executive Office Gracefully Positioned Adjacent To The Grand Great Room, Complemented By An Expansive Dining Area That Accommodates Generous Tables And Elegant Hutches With Effortless Style. The Magnificently Open Kitchen Features Stunning Stone Countertops With A Light, Airy Ambiance That Transforms Culinary Experiences Into Pure Joy, Enhanced By Abundant Extended Counter Space For The Most Discerning Chef. The Luxurious Master Suite Provides Extraordinarily Spacious Accommodations For Grand Furnishings And An Intimate Sitting Area, While The Opulent Primary Bath Offers Dual Comfort With Separate Vanities And An Enclosed Water Closet For Ultimate Privacy. Distinguished Guests Will Revel In Their Own Private Sanctuary Off The Elegant Foyer, Featuring A Generously Proportioned Guest Room. The Spectacular Private Rear Screened Lanai Creates An Outdoor Paradise With Sweeping Deep Backyard Views And A Dedicated Barbecue Pad For Entertaining Excellence. Crown Jewel Feature: Brand New Roof Installed May 2025 - An Investment In Quality That Demands Your Immediate Attention Before Making Any Purchase Decision! Enjoy On Site Restaurant and Many Amenities For Every Interest As Well As A Championship 18 Hole Golf Course. SummerGlen Lot 375 Awaits Your Arrival.
For sale
$278,375
15705 SW 16th Ter, Ocala, FL 34473
2beds
1,792sqft
Est.:
Single Family Residence
Built in 2006
8,712 Square Feet Lot
$-- Zestimate®
$155/sqft
$390/mo HOA
What's special
Generously proportioned guest roomPrivate sanctuaryIntimate sitting areaLight airy ambianceLuxurious master suiteStunning stone countertopsDedicated barbecue pad
- 85 days |
- 91 |
- 4 |
Zillow last checked: 8 hours ago
Listing updated: December 08, 2025 at 04:42pm
Listing Provided by:
Melissa Powell 352-572-5289,
DISCOVER FLORIDA REALTY GROUP LLC 352-572-5289
Source: Stellar MLS,MLS#: OM709624 Originating MLS: Ocala - Marion
Originating MLS: Ocala - Marion

Tour with a local agent
Facts & features
Interior
Bedrooms & bathrooms
- Bedrooms: 2
- Bathrooms: 2
- Full bathrooms: 2
Primary bedroom
- Features: Walk-In Closet(s)
- Level: First
Bedroom 2
- Features: Built-in Closet
- Level: First
Balcony porch lanai
- Level: First
Den
- Level: First
Dining room
- Level: First
Foyer
- Level: First
Great room
- Level: First
Kitchen
- Level: First
Heating
- Natural Gas
Cooling
- Central Air
Appliances
- Included: Dishwasher, Disposal, Dryer, Gas Water Heater, Microwave, Range, Refrigerator, Washer, Water Filtration System
- Laundry: Laundry Room
Features
- Ceiling Fan(s)
- Flooring: Carpet, Tile
- Has fireplace: No
Interior area
- Total structure area: 2,724
- Total interior livable area: 1,792 sqft
Video & virtual tour
Property
Parking
- Total spaces: 2
- Parking features: Driveway, Garage Door Opener
- Attached garage spaces: 2
- Has uncovered spaces: Yes
Features
- Levels: One
- Stories: 1
- Exterior features: Irrigation System
- Pool features: Other
- Has view: Yes
- View description: Garden
Lot
- Size: 8,712 Square Feet
- Dimensions: 60 x 143
- Features: Cleared
Details
- Parcel number: 4464300375
- Zoning: PUD
- Special conditions: None
Construction
Type & style
- Home type: SingleFamily
- Property subtype: Single Family Residence
Materials
- Block, Concrete, Stucco
- Foundation: Slab
- Roof: Shingle
Condition
- New construction: No
- Year built: 2006
Details
- Builder model: St. Augustine
- Builder name: FLORIDA LEISURE
Utilities & green energy
- Sewer: Public Sewer
- Water: Public
- Utilities for property: Cable Connected, Natural Gas Connected, Sewer Connected, Street Lights, Underground Utilities, Water Connected
Community & HOA
Community
- Features: Association Recreation - Owned, Buyer Approval Required, Clubhouse, Community Mailbox, Dog Park, Fitness Center, Playground, Pool, Restaurant, Sidewalks, Tennis Court(s)
- Senior community: Yes
- Subdivision: SUMMERGLEN
HOA
- Has HOA: Yes
- Amenities included: Basketball Court, Cable TV, Clubhouse, Fence Restrictions, Fitness Center, Gated, Golf Course, Pickleball Court(s), Playground, Pool, Shuffleboard Court, Spa/Hot Tub, Tennis Court(s)
- Services included: Cable TV, Internet, Private Road, Recreational Facilities, Trash
- HOA fee: $390 monthly
- HOA name: First Service
- HOA phone: 352-245-0432
- Pet fee: $0 monthly
Location
- Region: Ocala
Financial & listing details
- Price per square foot: $155/sqft
- Tax assessed value: $259,140
- Annual tax amount: $4,086
- Date on market: 9/17/2025
- Cumulative days on market: 293 days
- Listing terms: Cash,Conventional,Lease Option,USDA Loan,VA Loan
- Ownership: Fee Simple
- Total actual rent: 0
- Road surface type: Paved
Estimated market value
Not available
Estimated sales range
Not available
Not available
Price history
Price history
| Date | Event | Price |
|---|---|---|
| 9/17/2025 | Listed for sale | $278,375-4%$155/sqft |
Source: | ||
| 9/13/2025 | Listing removed | $289,900$162/sqft |
Source: | ||
| 8/6/2025 | Price change | $289,900-3%$162/sqft |
Source: | ||
| 6/17/2025 | Price change | $298,900-5.1%$167/sqft |
Source: | ||
| 2/16/2025 | Listed for sale | $315,000+43.2%$176/sqft |
Source: | ||
Public tax history
Public tax history
| Year | Property taxes | Tax assessment |
|---|---|---|
| 2024 | $4,086 +4.8% | $230,448 +10% |
| 2023 | $3,899 +10% | $209,498 +10% |
| 2022 | $3,545 +13% | $190,453 +10% |
Find assessor info on the county website
BuyAbility℠ payment
Est. payment
$2,189/mo
Principal & interest
$1326
HOA Fees
$390
Other costs
$473
Climate risks
Neighborhood: 34473
Nearby schools
GreatSchools rating
- 3/10Horizon Academy At Marion OaksGrades: 5-8Distance: 2.4 mi
- 2/10Dunnellon High SchoolGrades: 9-12Distance: 16.8 mi
- 2/10Sunrise Elementary SchoolGrades: PK-4Distance: 2.7 mi
- Loading
- Loading
