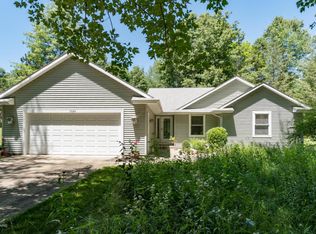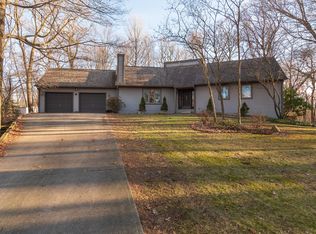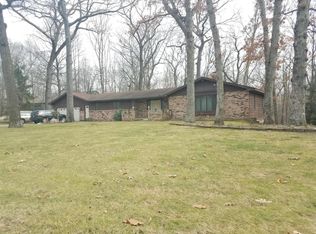Sold
$387,000
15705 Shady Ln, Three Rivers, MI 49093
3beds
2,800sqft
Single Family Residence
Built in 1989
4.24 Acres Lot
$380,100 Zestimate®
$138/sqft
$2,040 Estimated rent
Home value
$380,100
$361,000 - $399,000
$2,040/mo
Zestimate® history
Loading...
Owner options
Explore your selling options
What's special
PENDING! Open House 10/11 cancelled! Welcome to this lovely ranch walkout on 4+ rolling acres close to the Pineview Golf Course. Open flowing floor plan w cathedral ceiling and lots of light, Great room has skylights, dining area and sliders to the deck and grounds. Kitch w newer cabinets, granite counters, and stainless appliances, all included. Main fl primary w ensuite and 2 more good sized brs w adjoining full bath and mf laundry complete this floor. Lower level has huge fam rm w masonry fp, wet bar, half bath, den/exercise room, craft room, and lots of storage. The grounds are amazing with countless plantings, stream, and a walking trail. Newer 12x20 storage shed and another smaller shed for all your supplies. 2021improvements incl roof, ext painting, windows, gutters, and the deck/railing/patio. Newer HVAC, water heater, washer + dryer. Brand new rust system w water softener. ONE YEAR HOME WARRANTY OFFERED WITH THE HOME!
Zillow last checked: 8 hours ago
Listing updated: October 31, 2025 at 05:02am
Listed by:
Peg Kolaja 269-352-6843,
Chuck Jaqua, REALTOR
Bought with:
Heather Martell
Source: MichRIC,MLS#: 25042870
Facts & features
Interior
Bedrooms & bathrooms
- Bedrooms: 3
- Bathrooms: 3
- Full bathrooms: 2
- 1/2 bathrooms: 1
- Main level bedrooms: 3
Primary bedroom
- Level: Main
Bedroom 2
- Level: Main
Bedroom 3
- Level: Main
Primary bathroom
- Level: Main
Den
- Level: Lower
Family room
- Level: Lower
Kitchen
- Level: Main
Laundry
- Level: Main
Living room
- Level: Main
Office
- Level: Lower
Heating
- Forced Air
Cooling
- Central Air, SEER 13 or Greater
Appliances
- Included: Humidifier, Dishwasher, Disposal, Dryer, Microwave, Range, Refrigerator, Washer, Water Softener Owned
- Laundry: Laundry Room, Main Level
Features
- Ceiling Fan(s), Pantry
- Flooring: Carpet, Ceramic Tile, Wood
- Windows: Low-Emissivity Windows, Skylight(s), Screens, Replacement, Insulated Windows, Window Treatments
- Basement: Full,Walk-Out Access
- Number of fireplaces: 1
- Fireplace features: Family Room, Gas Log
Interior area
- Total structure area: 1,600
- Total interior livable area: 2,800 sqft
- Finished area below ground: 0
Property
Parking
- Total spaces: 2
- Parking features: Garage Door Opener, Attached
- Garage spaces: 2
Features
- Stories: 1
- Waterfront features: Stream/Creek
- Body of water: Spring Creek
Lot
- Size: 4.24 Acres
- Dimensions: 125 x 167 x 230 x 652 x 143 x 558
- Features: Level, Tillable, Wooded, Rolling Hills, Ground Cover, Shrubs/Hedges
Details
- Parcel number: 00705000800
- Zoning description: R
Construction
Type & style
- Home type: SingleFamily
- Architectural style: Ranch
- Property subtype: Single Family Residence
Materials
- Brick, Wood Siding
- Roof: Composition
Condition
- New construction: No
- Year built: 1989
Details
- Warranty included: Yes
Utilities & green energy
- Sewer: Septic Tank
- Water: Well
- Utilities for property: Natural Gas Connected, Cable Connected
Community & neighborhood
Location
- Region: Three Rivers
- Subdivision: Pineview Estates
Other
Other facts
- Listing terms: Cash,FHA,VA Loan,USDA Loan,Conventional
- Road surface type: Paved
Price history
| Date | Event | Price |
|---|---|---|
| 10/30/2025 | Sold | $387,000$138/sqft |
Source: | ||
| 10/9/2025 | Pending sale | $387,000$138/sqft |
Source: | ||
| 10/2/2025 | Price change | $387,000-2.6%$138/sqft |
Source: | ||
| 8/31/2025 | Pending sale | $397,500$142/sqft |
Source: | ||
| 8/22/2025 | Listed for sale | $397,500+118.4%$142/sqft |
Source: | ||
Public tax history
| Year | Property taxes | Tax assessment |
|---|---|---|
| 2025 | $4,756 +5% | $164,600 -16.5% |
| 2024 | $4,530 +5% | $197,100 +4.3% |
| 2023 | $4,314 | $188,900 +19.3% |
Find assessor info on the county website
Neighborhood: 49093
Nearby schools
GreatSchools rating
- 5/10Park Elementary SchoolGrades: K-5Distance: 1.6 mi
- 4/10Three Rivers Middle SchoolGrades: 6-8Distance: 5.9 mi
- 6/10Three Rivers High SchoolGrades: 9-12Distance: 6.3 mi
Get pre-qualified for a loan
At Zillow Home Loans, we can pre-qualify you in as little as 5 minutes with no impact to your credit score.An equal housing lender. NMLS #10287.
Sell for more on Zillow
Get a Zillow Showcase℠ listing at no additional cost and you could sell for .
$380,100
2% more+$7,602
With Zillow Showcase(estimated)$387,702


