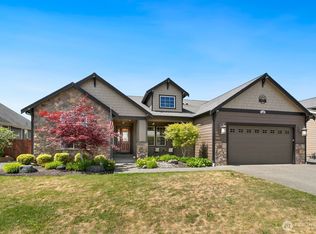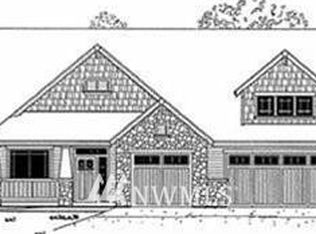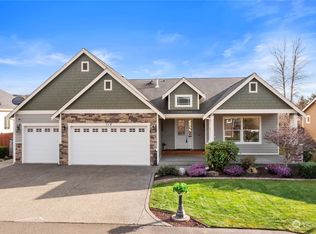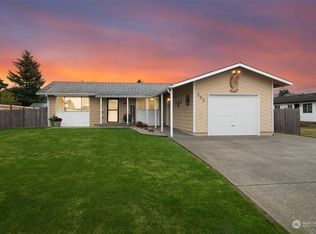Sold
Listed by:
Ashley Britschgi,
John L. Scott R.E. Lake Tapps
Bought with: STM Real Estate
$605,000
1571 Collins Road, Buckley, WA 98321
3beds
1,657sqft
Single Family Residence
Built in 2011
0.27 Acres Lot
$592,900 Zestimate®
$365/sqft
$2,955 Estimated rent
Home value
$592,900
$551,000 - $634,000
$2,955/mo
Zestimate® history
Loading...
Owner options
Explore your selling options
What's special
Enjoy stunning Mt. Rainier views from this meticulously cared for, open concept rambler. Designed to impress w/vaulted ceilings, high-end hardwood floors, white millwork, recessed lighting & an abundance of natural light. The exceptional layout features a gas fireplace & a spacious dining area that flows seamlessly to the expansive covered patio. The kitchen boasts rich cabinetry, slab granite counters, a large island w/eating space, extensive tile backsplash & sleek SS appliances. The luxurious 5pc primary ensuite includes a soaking tub, double sinks & a walk-in closet. The fully fenced backyard offers a double gate & raised garden beds. All tucked away just off Main Street in a quiet community of just 13 homes. Washer & dryer included.
Zillow last checked: 8 hours ago
Listing updated: June 15, 2025 at 04:02am
Offers reviewed: Apr 21
Listed by:
Ashley Britschgi,
John L. Scott R.E. Lake Tapps
Bought with:
Maria Shelman, 28023
STM Real Estate
Timothy Shelman, 123740
STM Real Estate
Source: NWMLS,MLS#: 2360629
Facts & features
Interior
Bedrooms & bathrooms
- Bedrooms: 3
- Bathrooms: 2
- Full bathrooms: 2
- Main level bathrooms: 2
- Main level bedrooms: 3
Primary bedroom
- Level: Main
Bedroom
- Level: Main
Bedroom
- Level: Main
Bathroom full
- Level: Main
Bathroom full
- Level: Main
Dining room
- Level: Main
Entry hall
- Level: Main
Living room
- Level: Main
Heating
- Fireplace, Forced Air, Natural Gas
Cooling
- None
Appliances
- Included: Dishwasher(s), Disposal, Dryer(s), Microwave(s), Stove(s)/Range(s), Washer(s), Garbage Disposal, Water Heater: Gas, Water Heater Location: Garage
Features
- Bath Off Primary, Dining Room, Walk-In Pantry
- Flooring: Ceramic Tile, Hardwood, Vinyl, Carpet
- Doors: French Doors
- Windows: Double Pane/Storm Window
- Basement: None
- Number of fireplaces: 1
- Fireplace features: Gas, Main Level: 1, Fireplace
Interior area
- Total structure area: 1,657
- Total interior livable area: 1,657 sqft
Property
Parking
- Total spaces: 2
- Parking features: Attached Garage, RV Parking
- Attached garage spaces: 2
Features
- Levels: One
- Stories: 1
- Entry location: Main
- Patio & porch: Bath Off Primary, Ceramic Tile, Double Pane/Storm Window, Dining Room, Fireplace, French Doors, Walk-In Pantry, Water Heater
- Has view: Yes
- View description: Mountain(s)
Lot
- Size: 0.27 Acres
- Features: Curbs, Paved, Sidewalk, Fenced-Fully, Gas Available, Patio, RV Parking
- Topography: Level
- Residential vegetation: Garden Space
Details
- Parcel number: 8000310080
- Special conditions: Standard
Construction
Type & style
- Home type: SingleFamily
- Property subtype: Single Family Residence
Materials
- Cement Planked, Stone, Wood Products, Cement Plank
- Foundation: Poured Concrete
- Roof: Composition
Condition
- Year built: 2011
Utilities & green energy
- Electric: Company: PSE
- Sewer: Sewer Connected, Company: City of Buckley
- Water: Public, Company: City of Buckley
- Utilities for property: Xfinity, Xfinity
Community & neighborhood
Location
- Region: Buckley
- Subdivision: In Town - Buckley
HOA & financial
HOA
- HOA fee: $65 annually
Other
Other facts
- Listing terms: Cash Out,Conventional,FHA,VA Loan
- Cumulative days on market: 5 days
Price history
| Date | Event | Price |
|---|---|---|
| 5/15/2025 | Sold | $605,000+3.4%$365/sqft |
Source: | ||
| 4/22/2025 | Pending sale | $584,950$353/sqft |
Source: | ||
| 4/17/2025 | Listed for sale | $584,950+123.3%$353/sqft |
Source: | ||
| 1/12/2012 | Sold | $261,950+0.8%$158/sqft |
Source: | ||
| 5/18/2011 | Pending sale | $259,950$157/sqft |
Source: John L Scott Real Estate #215964 Report a problem | ||
Public tax history
| Year | Property taxes | Tax assessment |
|---|---|---|
| 2024 | $2,571 -50.5% | $568,400 |
| 2023 | $5,199 -2.4% | $568,400 -4.8% |
| 2022 | $5,325 +1% | $597,200 +18.2% |
Find assessor info on the county website
Neighborhood: 98321
Nearby schools
GreatSchools rating
- 7/10Elk Ridge Elementary SchoolGrades: PK-5Distance: 0.3 mi
- 6/10Glacier Middle SchoolGrades: 6-8Distance: 0.5 mi
- 8/10White River High SchoolGrades: 9-12Distance: 3 mi
Schools provided by the listing agent
- Middle: Glacier Middle Sch
- High: White River High
Source: NWMLS. This data may not be complete. We recommend contacting the local school district to confirm school assignments for this home.
Get a cash offer in 3 minutes
Find out how much your home could sell for in as little as 3 minutes with a no-obligation cash offer.
Estimated market value$592,900
Get a cash offer in 3 minutes
Find out how much your home could sell for in as little as 3 minutes with a no-obligation cash offer.
Estimated market value
$592,900



