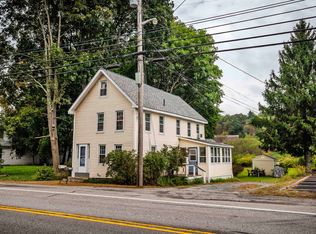Closed
Listed by:
Terry Riel,
Century 21 Circa 72 Inc. 603-224-3377
Bought with: Keller Williams Realty Metro-Londonderry
$380,000
1571 Dover Road, Epsom, NH 03234
2beds
2,739sqft
Single Family Residence
Built in 1794
0.28 Acres Lot
$395,400 Zestimate®
$139/sqft
$2,741 Estimated rent
Home value
$395,400
$336,000 - $463,000
$2,741/mo
Zestimate® history
Loading...
Owner options
Explore your selling options
What's special
Charming Post-&-Beam Cape with Modern Updates and Endless Potential! Step into the timeless beauty of this late 1794 Post-&-Beam Cape, offering historic charm w/ modern updates. Renovated in 2008, this home is much more spacious than it appears, making it a hidden treasure. The first floor features an open-concept layout with a generous living room, dining area, family room, a flexible space that can be used as a home office, den, or even a first-floor bedroom. The large kitchen is freshly painted with new elec stove, & new countertop. The cozy family room, with its fireplace and fully lined woodstove, provides a warm and energy-efficient atmosphere. With charming pine floors throughout, the home exudes rustic elegance. A standout feature is the wide center staircase, designed for easy furniture movement. Upstairs, you'll find two large bedrooms and a bathroom for ultimate comfort. The basement has been updated w/ spray foam insulation, a cement floor, with French drain. The home also boasts a new septic system & roof, ensuring worry-free living. While the septic is set for two bedrooms, the first floor offers flexible options for additional sleeping spaces. Zoned for Residential/Light Commercial use, this home presents opportunities for both living & business. Located on Route 4 with parking for 4+ cars, it’s ideal for those seeking a unique home or business venture. Fenced for pets, schedule a visit today! Home warranty included! DO DRIVE-BY PRIOR TO APPT.
Zillow last checked: 8 hours ago
Listing updated: January 28, 2025 at 11:51am
Listed by:
Terry Riel,
Century 21 Circa 72 Inc. 603-224-3377
Bought with:
Adam Gannon
Keller Williams Realty Metro-Londonderry
Source: PrimeMLS,MLS#: 5016469
Facts & features
Interior
Bedrooms & bathrooms
- Bedrooms: 2
- Bathrooms: 2
- 3/4 bathrooms: 2
Heating
- Propane, Wood, Hot Water, Wood Stove
Cooling
- None
Appliances
- Included: Dryer, Refrigerator, Washer, Electric Stove, Wine Cooler, Water Heater
- Laundry: In Basement
Features
- Dining Area, Living/Dining, Natural Woodwork
- Flooring: Carpet, Softwood, Vinyl
- Windows: Blinds, Drapes, Window Treatments
- Basement: Bulkhead,Concrete,Concrete Floor,Partial,Interior Stairs,Storage Space,Unfinished,Interior Access,Exterior Entry,Basement Stairs,Interior Entry
- Has fireplace: Yes
- Fireplace features: Wood Burning
Interior area
- Total structure area: 3,725
- Total interior livable area: 2,739 sqft
- Finished area above ground: 2,739
- Finished area below ground: 0
Property
Parking
- Total spaces: 4
- Parking features: Dirt, Driveway, On Site, Parking Spaces 4, Unpaved
- Has uncovered spaces: Yes
Accessibility
- Accessibility features: 1st Floor 3/4 Bathroom, 1st Floor Bedroom, Hard Surface Flooring
Features
- Levels: 1.75
- Stories: 1
- Patio & porch: Covered Porch
- Exterior features: Shed
- Fencing: Partial
- Frontage length: Road frontage: 213
Lot
- Size: 0.28 Acres
- Features: Level, Major Road Frontage, Neighbor Business, Sloped
Details
- Parcel number: EPSOM00U03L000040S000000
- Zoning description: RES/LT
Construction
Type & style
- Home type: SingleFamily
- Architectural style: Antique,Cape
- Property subtype: Single Family Residence
Materials
- Post and Beam, Wood Frame
- Foundation: Fieldstone, Granite, Pillar/Post/Pier, Poured Concrete
- Roof: Asphalt Shingle
Condition
- New construction: No
- Year built: 1794
Utilities & green energy
- Electric: Circuit Breakers
- Sewer: 1000 Gallon, Private Sewer
- Utilities for property: Cable Available
Community & neighborhood
Location
- Region: Epsom
Other
Other facts
- Road surface type: Paved
Price history
| Date | Event | Price |
|---|---|---|
| 1/28/2025 | Sold | $380,000-2.3%$139/sqft |
Source: | ||
| 1/20/2025 | Contingent | $389,000$142/sqft |
Source: | ||
| 11/3/2024 | Price change | $389,000-1.5%$142/sqft |
Source: | ||
| 10/15/2024 | Price change | $395,000-1%$144/sqft |
Source: | ||
| 10/7/2024 | Price change | $399,000-5%$146/sqft |
Source: | ||
Public tax history
| Year | Property taxes | Tax assessment |
|---|---|---|
| 2024 | $5,765 +8.2% | $216,400 |
| 2023 | $5,330 +3.3% | $216,400 |
| 2022 | $5,159 +9.2% | $216,400 |
Find assessor info on the county website
Neighborhood: 03234
Nearby schools
GreatSchools rating
- 3/10Epsom Central SchoolGrades: K-8Distance: 1.8 mi
Schools provided by the listing agent
- Elementary: Epsom Central School
- Middle: Epsom Central School
- High: Pembroke Academy
Source: PrimeMLS. This data may not be complete. We recommend contacting the local school district to confirm school assignments for this home.
Get pre-qualified for a loan
At Zillow Home Loans, we can pre-qualify you in as little as 5 minutes with no impact to your credit score.An equal housing lender. NMLS #10287.
Sell for more on Zillow
Get a Zillow Showcase℠ listing at no additional cost and you could sell for .
$395,400
2% more+$7,908
With Zillow Showcase(estimated)$403,308
